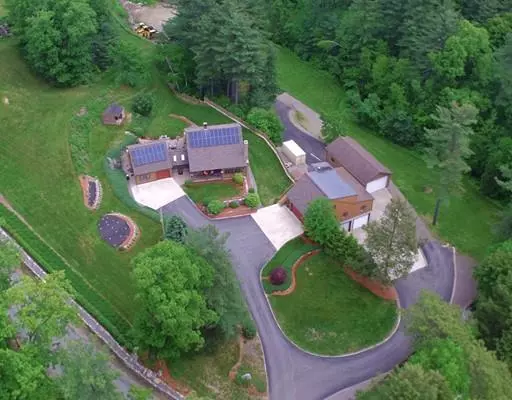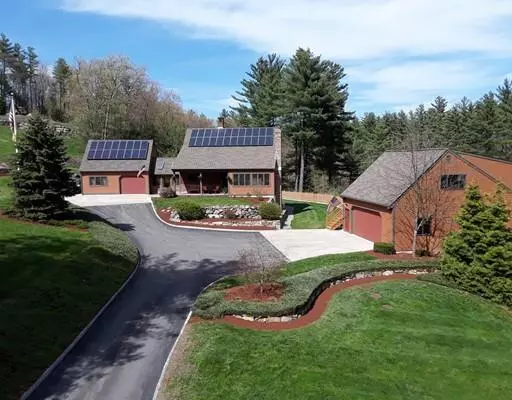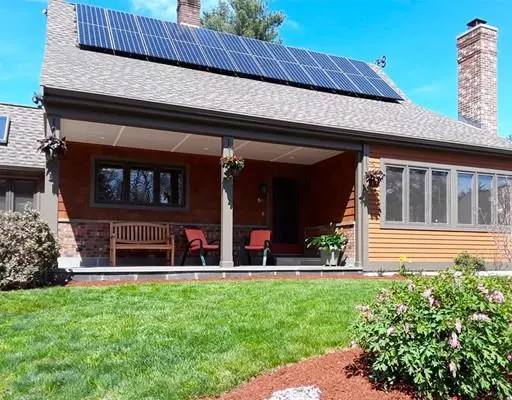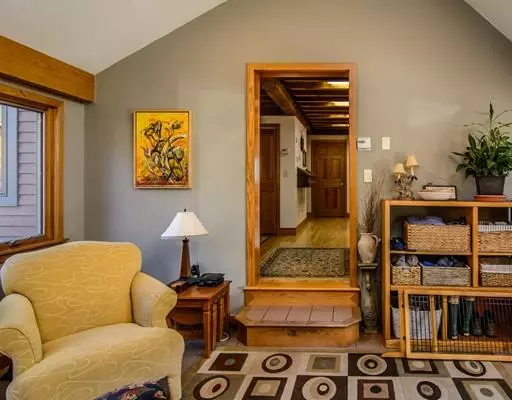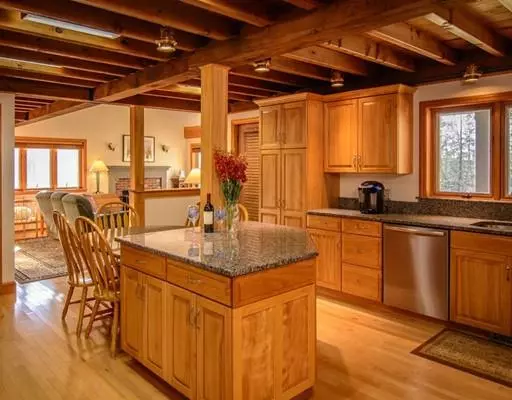$815,000
$875,000
6.9%For more information regarding the value of a property, please contact us for a free consultation.
55 Coburn Road Berlin, MA 01503
4 Beds
5 Baths
4,010 SqFt
Key Details
Sold Price $815,000
Property Type Single Family Home
Sub Type Single Family Residence
Listing Status Sold
Purchase Type For Sale
Square Footage 4,010 sqft
Price per Sqft $203
MLS Listing ID 72448534
Sold Date 04/23/19
Style Cape
Bedrooms 4
Full Baths 5
HOA Y/N false
Year Built 1983
Annual Tax Amount $8,942
Tax Year 2019
Lot Size 6.020 Acres
Acres 6.02
Property Description
Contractors and enthusiasts take notice! Beautiful custom-built, turn key cape on a sprawling, private 6+ acre lot featuring exposed wood beams, open first level floor plan and only the finest finishes. High-efficiency Pella windows. Attached 1 car garage. 3 large bedrooms, hardwood floors throughout, gorgeous kitchen with granite counter tops and stainless steel appliances. 600 Sq ft. accessory 1 bedroom apartment separate from the main house features an eat in kitchen with stainless steel appliances and granite counter tops. 1000 sq ft walk out lower level. The list goes on. 3600 sq ft, 3 level detached garage that is fully finished, heated, plumbed and wired for sound. Enough room on the main level for up to 8 cars. Top floor is currently used as a wood workshop with hardwood oak flooring and is air conditioned. Lower level has two overhead power doors, a jib crane and fully integrated back up generator, perfect for an auto mechanic, welder etc. Detached barn is over 1000 sq ft.
Location
State MA
County Worcester
Zoning RES
Direction Route 62 W turns into Central st. Take Central st to West st to Coburn rd. on the right.
Rooms
Basement Full, Finished, Walk-Out Access, Interior Entry, Concrete
Primary Bedroom Level Second
Dining Room Closet, Flooring - Hardwood, Balcony / Deck, Deck - Exterior, Exterior Access, Slider
Kitchen Closet, Flooring - Hardwood, Dining Area, Countertops - Stone/Granite/Solid, Kitchen Island, Cabinets - Upgraded, Deck - Exterior, Exterior Access, Open Floorplan, Stainless Steel Appliances
Interior
Interior Features Ceiling Fan(s), Recessed Lighting, Closet, Closet - Walk-in, Bathroom - Full, Bathroom - With Tub & Shower, Bathroom - With Shower Stall, Dining Area, Countertops - Stone/Granite/Solid, Mud Room, Exercise Room, Bonus Room, Bathroom, Kitchen, Central Vacuum
Heating Baseboard, Radiant, Heat Pump, Wood Stove
Cooling Wall Unit(s), Heat Pump, Whole House Fan
Flooring Tile, Carpet, Hardwood, Flooring - Stone/Ceramic Tile, Flooring - Wall to Wall Carpet
Appliance Range, Dishwasher, Microwave, Refrigerator, Stainless Steel Appliance(s), Oil Water Heater, Utility Connections for Electric Dryer
Laundry Bathroom - Full, Flooring - Stone/Ceramic Tile, Electric Dryer Hookup, Washer Hookup, In Basement
Exterior
Exterior Feature Rain Gutters, Professional Landscaping, Garden
Garage Spaces 10.0
Community Features Shopping, Highway Access, House of Worship, Public School
Utilities Available for Electric Dryer, Washer Hookup
Waterfront Description Stream
View Y/N Yes
View Scenic View(s)
Roof Type Shingle
Total Parking Spaces 10
Garage Yes
Building
Lot Description Wooded, Cleared, Gentle Sloping
Foundation Concrete Perimeter
Sewer Private Sewer
Water Private
Architectural Style Cape
Schools
Elementary Schools Boylston/Berlin
Middle Schools Tahanto Reg
High Schools Tahanto Reg
Others
Senior Community false
Read Less
Want to know what your home might be worth? Contact us for a FREE valuation!

Our team is ready to help you sell your home for the highest possible price ASAP
Bought with Joseph Mathieu • Mathieu Newton Sotheby's International Realty
GET MORE INFORMATION
