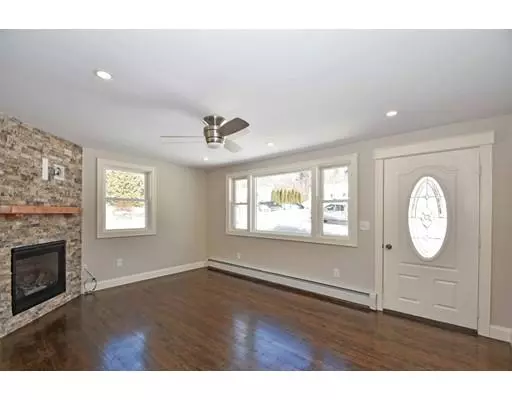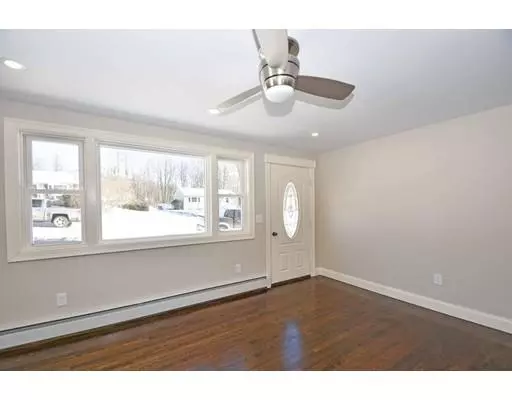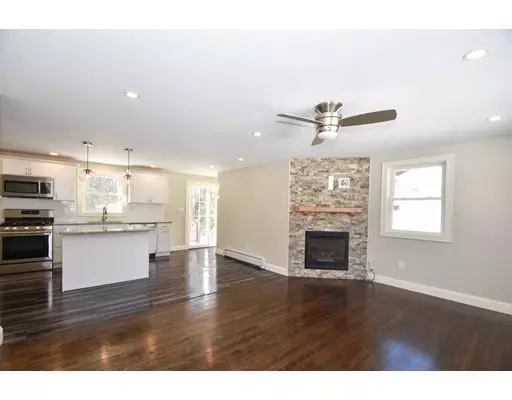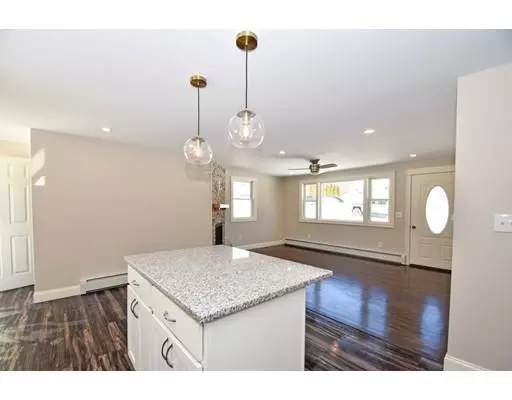$264,000
$275,900
4.3%For more information regarding the value of a property, please contact us for a free consultation.
5 Valerie Cir Ashburnham, MA 01430
3 Beds
2 Baths
1,400 SqFt
Key Details
Sold Price $264,000
Property Type Single Family Home
Sub Type Single Family Residence
Listing Status Sold
Purchase Type For Sale
Square Footage 1,400 sqft
Price per Sqft $188
MLS Listing ID 72448982
Sold Date 03/19/19
Style Ranch
Bedrooms 3
Full Baths 2
Year Built 1967
Annual Tax Amount $3,554
Tax Year 2018
Lot Size 0.460 Acres
Acres 0.46
Property Description
Welcome Home! Completely renovated 3 bed, 2 bath ranch on quiet cul-de-sac in Ashburnham/Westminster school district. Enter in to the bright and sunny living room with gleaming HW floors, picture window, recessed lighting and gorgeous gas fireplace, perfect for those chilly winter nights! Beautifully remodeled Kitchen is open to the living room and features granite breakfast bar/island, granite countertops, new s/s appliances, recessed lighting, pendant lighting AND slider to the back deck. 3 good sized bedrooms all include HW flooring, recessed lighting and ample closet space. Full bath with granite countertop complete the main level. Step downstairs to find a substantial family room which can be used as a play room, game room or anything you desire- bring your ideas! An office, laundry and another full bath with granite countertop complete the lower level. Great location – close to public transportation, highway access, schools , T station and more! See it today!
Location
State MA
County Worcester
Zoning R
Direction Corey Hill to Lillian Dr to Valerie Cir
Rooms
Family Room Flooring - Vinyl, Cable Hookup, Remodeled, Lighting - Overhead
Basement Full, Partially Finished, Interior Entry, Bulkhead
Primary Bedroom Level First
Kitchen Flooring - Vinyl, Dining Area, Countertops - Stone/Granite/Solid, Breakfast Bar / Nook, Cabinets - Upgraded, Deck - Exterior, Recessed Lighting, Remodeled, Slider, Stainless Steel Appliances, Lighting - Pendant, Lighting - Overhead
Interior
Interior Features Closet, Cable Hookup, Recessed Lighting, Office, Internet Available - Broadband
Heating Baseboard, Propane
Cooling None
Flooring Tile, Vinyl, Hardwood, Flooring - Vinyl
Fireplaces Number 1
Appliance Range, Dishwasher, Microwave, Propane Water Heater, Plumbed For Ice Maker, Utility Connections for Gas Range, Utility Connections for Gas Oven, Utility Connections for Electric Dryer
Laundry Flooring - Stone/Ceramic Tile, Electric Dryer Hookup, Remodeled, Washer Hookup, Lighting - Overhead, In Basement
Exterior
Exterior Feature Rain Gutters
Community Features Public Transportation, Park, Golf, Medical Facility, Laundromat, Conservation Area, Highway Access, House of Worship, Marina, Private School, Public School, T-Station, University
Utilities Available for Gas Range, for Gas Oven, for Electric Dryer, Washer Hookup, Icemaker Connection
Waterfront Description Beach Front, Lake/Pond, Beach Ownership(Public)
Roof Type Shingle
Total Parking Spaces 4
Garage No
Building
Lot Description Wooded, Level
Foundation Concrete Perimeter
Sewer Private Sewer
Water Public
Architectural Style Ranch
Schools
Elementary Schools J.R. Briggs
Middle Schools Overlook
High Schools Oakmont
Read Less
Want to know what your home might be worth? Contact us for a FREE valuation!

Our team is ready to help you sell your home for the highest possible price ASAP
Bought with Lynn Walsh • TouchStone Partners, LLC
GET MORE INFORMATION




