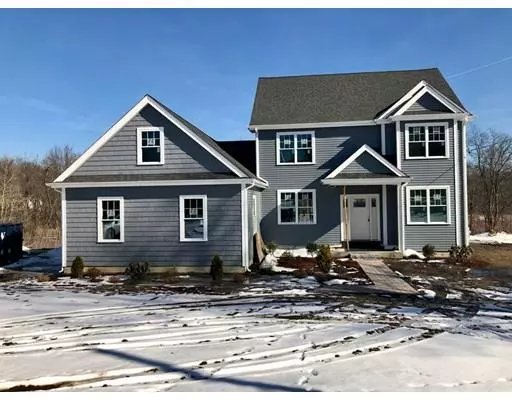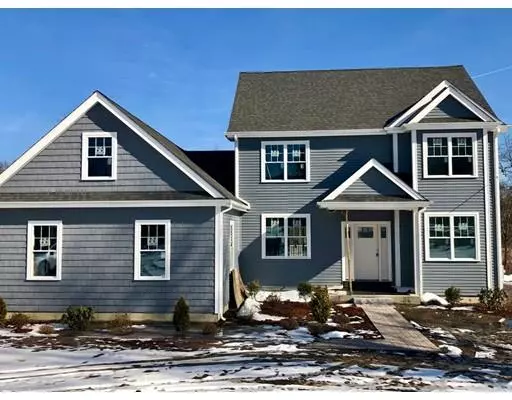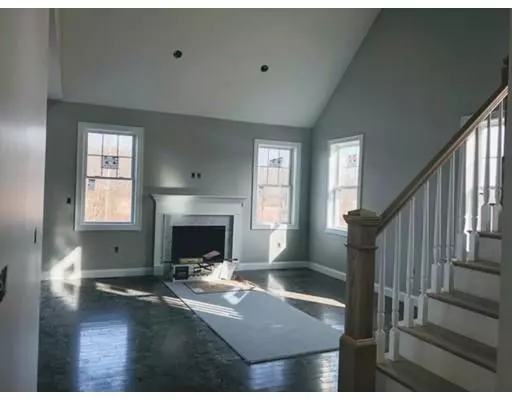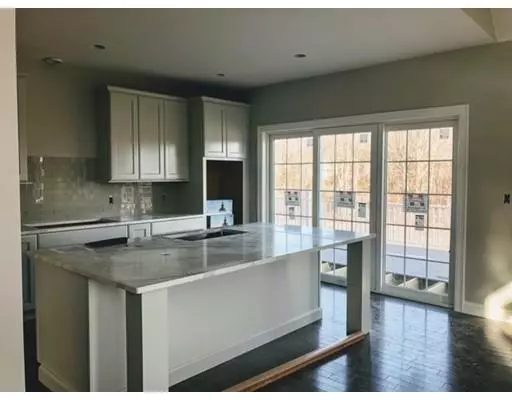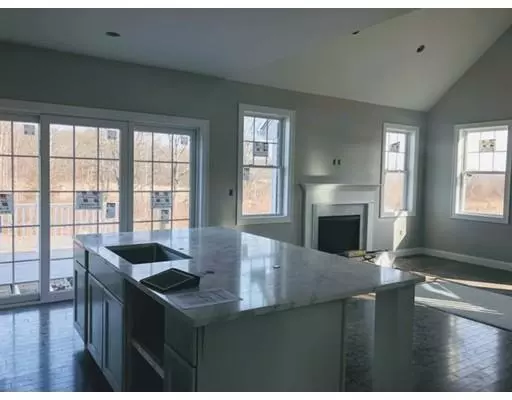$715,000
$750,000
4.7%For more information regarding the value of a property, please contact us for a free consultation.
575 South Street Shrewsbury, MA 01545
4 Beds
2.5 Baths
2,613 SqFt
Key Details
Sold Price $715,000
Property Type Single Family Home
Sub Type Single Family Residence
Listing Status Sold
Purchase Type For Sale
Square Footage 2,613 sqft
Price per Sqft $273
MLS Listing ID 72449058
Sold Date 05/29/19
Style Colonial
Bedrooms 4
Full Baths 2
Half Baths 1
HOA Y/N false
Year Built 2019
Tax Year 2018
Lot Size 0.820 Acres
Acres 0.82
Property Description
Ready for delivery in 45 days! Beautiful new construction located on a country road with private pastoral views of stonewalls and woodlands but minutes to Route 20, only 35 miles from Boston, 7 miles from Worcester and just 1.6 miles to the Westborough Train Station~Reputable builder from Boston~4 bedrooms, 2.5 baths, huge walk out basement~Hardwood throughout 1st floor~Heating is natural gas with true 2 Zones~2 Zones Central Air~Open floor plan~1st Floor master~1st Floor master bath features a freestanding bathtub and walk in tiled shower~Double sink with quartz counters~Gourmet kitchen has an oversized island with quartz counters~high ceilings~Double oven~pantry~2nd Floor leads to 3 bedrooms with a full bath and double vanity~2 car garage~Bring your pickiest buyer~High quality construction and finishes~This is home!
Location
State MA
County Worcester
Zoning Res
Direction Rte 9-Rte 20-South. For GPS use 596 South St. Lots are opposite this address next to the Red Barn.
Rooms
Family Room Flooring - Hardwood, Open Floorplan, Recessed Lighting
Basement Full, Walk-Out Access, Interior Entry, Unfinished
Primary Bedroom Level Main
Dining Room Flooring - Hardwood, Wainscoting
Kitchen Flooring - Hardwood, Balcony / Deck, Pantry, Countertops - Stone/Granite/Solid, Countertops - Upgraded, Kitchen Island, Open Floorplan, Recessed Lighting, Stainless Steel Appliances
Interior
Heating Central, Natural Gas
Cooling Central Air
Flooring Tile, Carpet, Hardwood
Fireplaces Number 1
Fireplaces Type Family Room
Appliance Range, Oven, Dishwasher, Gas Water Heater
Laundry Main Level, First Floor
Exterior
Exterior Feature Professional Landscaping
Garage Spaces 2.0
Community Features Shopping, Park, Medical Facility, Bike Path, Conservation Area, Highway Access, House of Worship, Private School, Public School, T-Station
Roof Type Shingle
Total Parking Spaces 6
Garage Yes
Building
Lot Description Cleared, Level
Foundation Concrete Perimeter
Sewer Private Sewer
Water Public
Architectural Style Colonial
Schools
Elementary Schools Floral Sto
Middle Schools Sherwood/Oak
High Schools Shrewsbury H.S
Read Less
Want to know what your home might be worth? Contact us for a FREE valuation!

Our team is ready to help you sell your home for the highest possible price ASAP
Bought with Hannah Grutchfield Meyer • RE/MAX Results Realty
GET MORE INFORMATION
