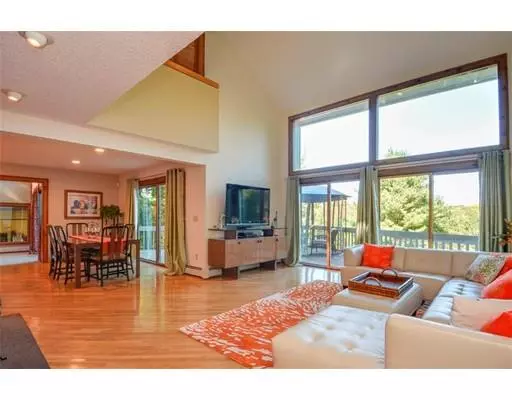$365,000
$369,900
1.3%For more information regarding the value of a property, please contact us for a free consultation.
221 Newgate Rd East Granby, CT 06026
5 Beds
4 Baths
2,764 SqFt
Key Details
Sold Price $365,000
Property Type Single Family Home
Sub Type Single Family Residence
Listing Status Sold
Purchase Type For Sale
Square Footage 2,764 sqft
Price per Sqft $132
MLS Listing ID 72449438
Sold Date 03/28/19
Style Contemporary
Bedrooms 5
Full Baths 4
HOA Y/N false
Year Built 1984
Annual Tax Amount $7,805
Tax Year 2019
Lot Size 0.920 Acres
Acres 0.92
Property Description
IMMACULATE CONTEMPORARY WITH GOLF COURSE VIEWS! Enjoy the peaceful setting of this sun-filled home featuring cathedral ceilings, a flexible floor plan and gorgeous views from every room. The "heart" of this home is the 2 story living room with fireplace that opens to the dining room and kitchen with stainless appliances, Corian counters and breakfast bar. A first floor bedroom with en-suite bath can be used as a den or home office and includes built in shelving. Set apart from the other bedrooms the Master Bedroom suite boasts a cathedral ceiling, private balcony, an abundance of closets and master bath with jetted tub and shower. The main floor of the home also offers a separate family room/game room and a first floor laundry room/Mudroom. The walk-out lower level features a large family room, full bath and area for an extra bedroom or in law area. For the car enthusiast do not miss the immaculate 4-car tandem garage! Pride of ownership is evident throughout this well maintained home
Location
State CT
County Hartford
Zoning R
Direction GPS Friendly
Rooms
Family Room Closet/Cabinets - Custom Built, Recessed Lighting, Slider
Basement Full, Finished, Walk-Out Access
Primary Bedroom Level First
Dining Room Flooring - Wood, Open Floorplan, Recessed Lighting, Slider
Kitchen Flooring - Stone/Ceramic Tile, Dining Area, Countertops - Stone/Granite/Solid, Kitchen Island, Open Floorplan
Interior
Interior Features Office, Central Vacuum, Wired for Sound
Heating Baseboard, Oil
Cooling Central Air
Flooring Tile, Carpet, Hardwood
Fireplaces Number 2
Fireplaces Type Living Room
Appliance Range, Microwave, Washer, Dryer, ENERGY STAR Qualified Refrigerator, ENERGY STAR Qualified Dryer, ENERGY STAR Qualified Dishwasher, ENERGY STAR Qualified Washer, Range - ENERGY STAR, Oil Water Heater, Utility Connections for Electric Range, Utility Connections for Electric Oven
Laundry Flooring - Stone/Ceramic Tile, Main Level, First Floor, Washer Hookup
Exterior
Exterior Feature Balcony, Rain Gutters, Stone Wall
Garage Spaces 4.0
Community Features Public Transportation, Walk/Jog Trails, Stable(s), Golf
Utilities Available for Electric Range, for Electric Oven, Washer Hookup
View Y/N Yes
View Scenic View(s)
Roof Type Shingle
Total Parking Spaces 6
Garage Yes
Building
Lot Description Wooded, Cleared, Gentle Sloping
Foundation Concrete Perimeter
Sewer Private Sewer
Water Private
Architectural Style Contemporary
Schools
Elementary Schools Poe
Middle Schools Poe
High Schools East Granby
Others
Senior Community false
Acceptable Financing Contract
Listing Terms Contract
Read Less
Want to know what your home might be worth? Contact us for a FREE valuation!

Our team is ready to help you sell your home for the highest possible price ASAP
Bought with Non Member • Non Member Office
GET MORE INFORMATION




