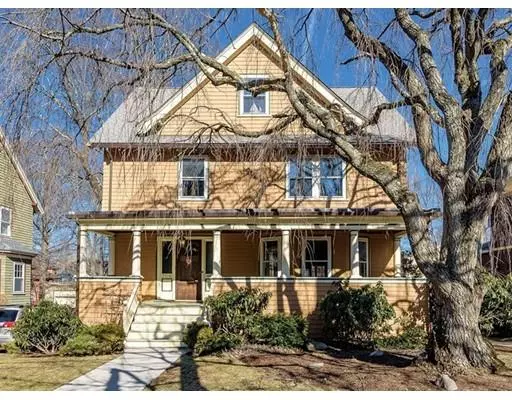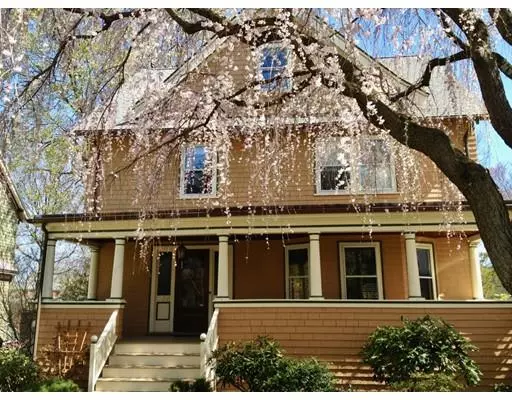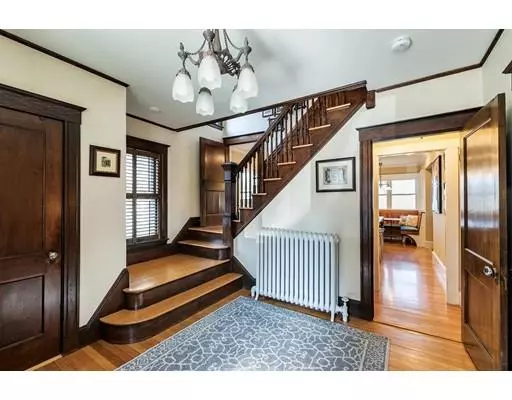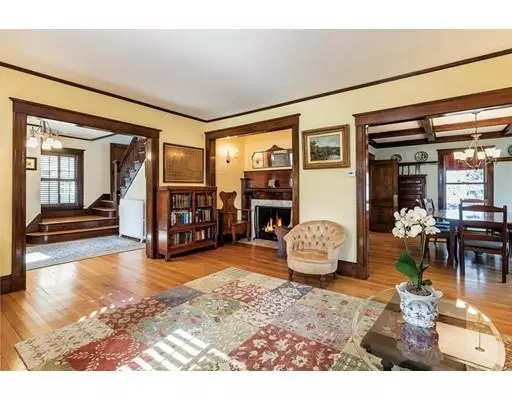$1,165,000
$1,099,000
6.0%For more information regarding the value of a property, please contact us for a free consultation.
206 Park St Boston, MA 02132
6 Beds
2.5 Baths
2,860 SqFt
Key Details
Sold Price $1,165,000
Property Type Single Family Home
Sub Type Single Family Residence
Listing Status Sold
Purchase Type For Sale
Square Footage 2,860 sqft
Price per Sqft $407
Subdivision Bellevue Hill
MLS Listing ID 72450048
Sold Date 05/30/19
Style Colonial
Bedrooms 6
Full Baths 2
Half Baths 1
Year Built 1910
Annual Tax Amount $8,535
Tax Year 2019
Lot Size 9,583 Sqft
Acres 0.22
Property Description
Gorgeous 1910 home in coveted Bellevue Hill neighborhood. Lovingly renovated kitchen with Crown Point cherry cabinetry and custom made eat-in-seating. Center island with granite counters and ss appliances. Arts and crafts inspired original millwork and details like board and batten wainscot with plate rail, a box-beam coffered ceiling, leaded glass dining room cabinet, Inglenook fireplace and mantle. Tin ceiling makes the half bath a jewel. Kitchen and half bath brought down to the studs in 2009. Large deck off of kitchen. Second floor offers four generous size bedrooms with fitted closets. Ample size hall bathroom with double sink. Laundry hookups and high ceilings complete this level. The third floor has two beautiful bedrooms and charming full bath with skylight. Updated windows and two car garage. Close proximity to restaurants, shops and the commuter train. Mature perennial plantings in the front, side and backyard. Full-length farmer's porch and a large fenced yard.
Location
State MA
County Suffolk
Area West Roxbury
Zoning Res
Direction Two blocks up from Centre St, near Roche Brothers grocery store and Highland MBTA Commuter Rail Sta.
Rooms
Basement Full, Walk-Out Access, Interior Entry, Concrete, Unfinished
Primary Bedroom Level Second
Dining Room Beamed Ceilings, Flooring - Hardwood, Window(s) - Bay/Bow/Box, Chair Rail
Kitchen Flooring - Hardwood, Window(s) - Picture, Countertops - Stone/Granite/Solid, Kitchen Island, Cabinets - Upgraded, Country Kitchen, Deck - Exterior, Recessed Lighting, Remodeled, Stainless Steel Appliances, Gas Stove
Interior
Interior Features Closet, Home Office, 1/4 Bath
Heating Hot Water, Natural Gas
Cooling None
Flooring Wood, Tile, Hardwood, Flooring - Hardwood
Fireplaces Number 1
Fireplaces Type Living Room
Appliance Range, Dishwasher, Disposal, Microwave, Refrigerator, Range Hood, Gas Water Heater, Utility Connections for Gas Range
Laundry Closet - Walk-in, Electric Dryer Hookup, Second Floor
Exterior
Exterior Feature Rain Gutters
Garage Spaces 2.0
Fence Fenced
Community Features Public Transportation, Shopping, Park, Medical Facility, Highway Access, House of Worship, Private School, Public School, T-Station
Utilities Available for Gas Range
Roof Type Shingle
Total Parking Spaces 4
Garage Yes
Building
Lot Description Gentle Sloping
Foundation Stone
Sewer Public Sewer
Water Public
Architectural Style Colonial
Schools
Elementary Schools Bps
Middle Schools Bps
High Schools Bps
Others
Acceptable Financing Contract
Listing Terms Contract
Read Less
Want to know what your home might be worth? Contact us for a FREE valuation!

Our team is ready to help you sell your home for the highest possible price ASAP
Bought with Irene Kerzner • Hammond Residential Real Estate
GET MORE INFORMATION




