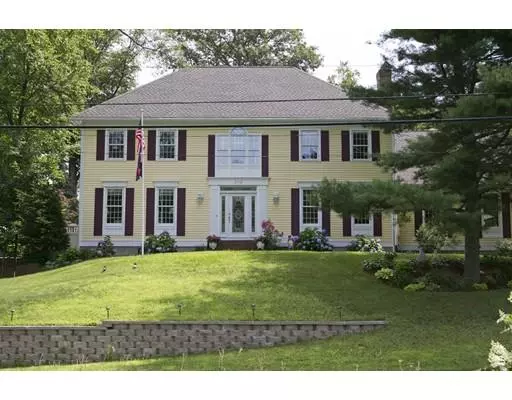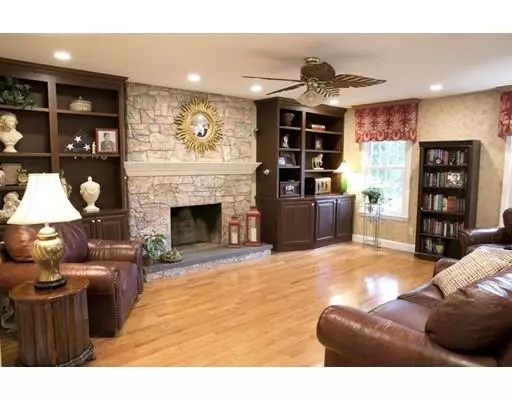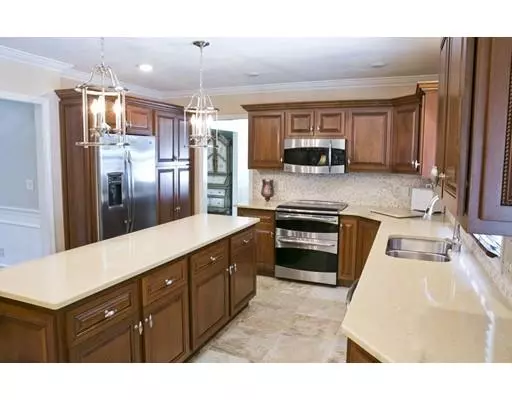$660,000
$677,600
2.6%For more information regarding the value of a property, please contact us for a free consultation.
298 Prospect St Shrewsbury, MA 01545
4 Beds
2.5 Baths
3,019 SqFt
Key Details
Sold Price $660,000
Property Type Single Family Home
Sub Type Single Family Residence
Listing Status Sold
Purchase Type For Sale
Square Footage 3,019 sqft
Price per Sqft $218
MLS Listing ID 72450120
Sold Date 04/17/19
Style Colonial
Bedrooms 4
Full Baths 2
Half Baths 1
Year Built 1994
Annual Tax Amount $7,438
Tax Year 2018
Lot Size 0.360 Acres
Acres 0.36
Property Description
Goldilocks would be so happy to have found her “Just Right” home. Not to mention she would be thrilled with the major updates this home has had in the last 7 years, including NEW ROOF, NEW HVAC SYSTEM, NEW KITCHEN AND REMODELED MASTER BATHROOM. The list of upgrades is significant, effectively making this a new home. It's so bright and sunny, you need just step in the front door to appreciate it! The hardwoods are BRAND NEW in the living room and dining room with hardwoods also in the family room, upstairs hallway and master bedroom. The kitchen offers stainless appliances, quartz countertops, and cherry cabinetry. The second floor has 4 LARGE bedrooms, including the Master with a HUGE walk-in closet (notice the hidden cedar closet) and bath. The lower level is ENORMOUS, with a large walk-in closet, second kitchen and half bath. Top it all off with an inground POOL, fenced yard and bonus covered patio. This is a lovely home waiting for its new owners. TOP SCHOOLS, SHOPPING, COMMUTABILTY
Location
State MA
County Worcester
Zoning RES B-
Direction Prospect just past Dartmoor
Rooms
Family Room Flooring - Hardwood
Basement Full, Finished
Primary Bedroom Level Second
Dining Room Flooring - Hardwood, Wainscoting
Kitchen Flooring - Stone/Ceramic Tile, Flooring - Wall to Wall Carpet, Dining Area, Pantry, Countertops - Stone/Granite/Solid, Kitchen Island, Cabinets - Upgraded, Open Floorplan, Remodeled, Stainless Steel Appliances
Interior
Interior Features Bathroom - Half, Closet - Walk-in, 1/4 Bath, Bonus Room
Heating Forced Air, Natural Gas
Cooling Central Air
Flooring Tile, Carpet, Hardwood, Flooring - Stone/Ceramic Tile, Flooring - Wall to Wall Carpet
Fireplaces Number 1
Fireplaces Type Family Room
Appliance Range, Dishwasher, Disposal, Microwave, Refrigerator, Gas Water Heater, Utility Connections for Electric Range
Laundry First Floor
Exterior
Exterior Feature Storage, Professional Landscaping
Garage Spaces 2.0
Fence Fenced
Pool In Ground
Community Features Public Transportation, Shopping, Park, Walk/Jog Trails, Golf, Medical Facility, Laundromat, Conservation Area, Highway Access, House of Worship, Private School, Public School, T-Station, University
Utilities Available for Electric Range
Roof Type Shingle
Total Parking Spaces 4
Garage Yes
Private Pool true
Building
Lot Description Gentle Sloping
Foundation Concrete Perimeter
Sewer Public Sewer
Water Public
Architectural Style Colonial
Schools
Elementary Schools Spring Street
Middle Schools Oak/Sherwood
High Schools Shs/St Johns
Read Less
Want to know what your home might be worth? Contact us for a FREE valuation!

Our team is ready to help you sell your home for the highest possible price ASAP
Bought with Maribeth McCauley Lynch • Thrive Real Estate Specialists
GET MORE INFORMATION




