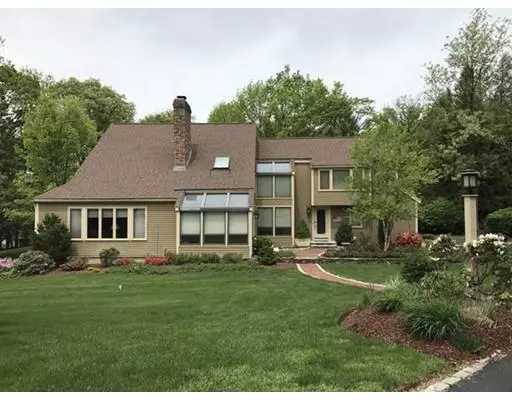$685,000
$699,900
2.1%For more information regarding the value of a property, please contact us for a free consultation.
6 Applewood Circle Shrewsbury, MA 01545
5 Beds
4 Baths
3,392 SqFt
Key Details
Sold Price $685,000
Property Type Single Family Home
Sub Type Single Family Residence
Listing Status Sold
Purchase Type For Sale
Square Footage 3,392 sqft
Price per Sqft $201
MLS Listing ID 72450863
Sold Date 05/08/19
Style Colonial, Contemporary, Saltbox
Bedrooms 5
Full Baths 4
HOA Y/N false
Year Built 1985
Annual Tax Amount $7,665
Tax Year 2018
Lot Size 0.770 Acres
Acres 0.77
Property Description
Stunning Post & Beam Home! You will be awed by this unique, sunlit, spacious and open concept home with soaring ceilings, 2 story gas fireplace to view from family room and dining room, updated kitchen with soft close kitchen cabinets, quartz counter tops and stainless steel appliances. Five bedrooms, four bathrooms, a four-season sun room with vaulted ceiling and skylight that leads to the mahogany deck. Finished walk-out lower level offers a family room with gas fireplace and french doors to a private patio, office, huge woodworking shop and storage area. Step out to a very special serene and secluded setting with a fenced-in mature, professionally landscaped private backyard. The gray gunite pool with rock accent waterfall is surrounded by recently replaced pavers, hot tub and pool shed. Central Air, Central Vac, Heated Garage, 1st floor Laundry, Sprinkler system. Roof replaced 2010. A wonderful Cul-De-Sac location near major routes.
Location
State MA
County Worcester
Zoning RES B
Direction Prospect to Applewood
Rooms
Family Room Cathedral Ceiling(s), Ceiling Fan(s), Flooring - Hardwood, Cable Hookup, Open Floorplan
Basement Full, Partially Finished, Walk-Out Access, Interior Entry
Primary Bedroom Level Second
Dining Room Flooring - Hardwood, Open Floorplan
Kitchen Flooring - Stone/Ceramic Tile, Dining Area, Pantry, Countertops - Stone/Granite/Solid, French Doors, Kitchen Island, Cabinets - Upgraded, Stainless Steel Appliances, Gas Stove
Interior
Interior Features Bathroom - Tiled With Shower Stall, Ceiling - Cathedral, Ceiling Fan(s), Bathroom, Great Room, Office, Sun Room, Central Vacuum
Heating Central, Forced Air, Natural Gas, Fireplace
Cooling Central Air, Whole House Fan
Flooring Wood, Tile, Carpet, Flooring - Stone/Ceramic Tile, Flooring - Wall to Wall Carpet, Flooring - Wood
Fireplaces Number 2
Fireplaces Type Dining Room, Family Room
Appliance Range, Dishwasher, Disposal, Microwave, Refrigerator, Washer, Dryer, Gas Water Heater, Plumbed For Ice Maker, Utility Connections for Gas Range, Utility Connections for Gas Dryer
Laundry Flooring - Stone/Ceramic Tile, First Floor
Exterior
Exterior Feature Rain Gutters, Storage, Professional Landscaping, Sprinkler System, Decorative Lighting
Garage Spaces 2.0
Fence Fenced
Pool In Ground
Community Features Shopping, Park, Walk/Jog Trails, Golf, Medical Facility, Highway Access, House of Worship, Private School, Public School, Sidewalks
Utilities Available for Gas Range, for Gas Dryer, Icemaker Connection
Roof Type Shingle
Total Parking Spaces 8
Garage Yes
Private Pool true
Building
Lot Description Cul-De-Sac
Foundation Concrete Perimeter
Sewer Public Sewer
Water Public
Architectural Style Colonial, Contemporary, Saltbox
Schools
Elementary Schools Spring
Middle Schools Sherwood/Oak
High Schools Shrewsbury
Read Less
Want to know what your home might be worth? Contact us for a FREE valuation!

Our team is ready to help you sell your home for the highest possible price ASAP
Bought with Rick Grayson • Redfin Corp.
GET MORE INFORMATION
