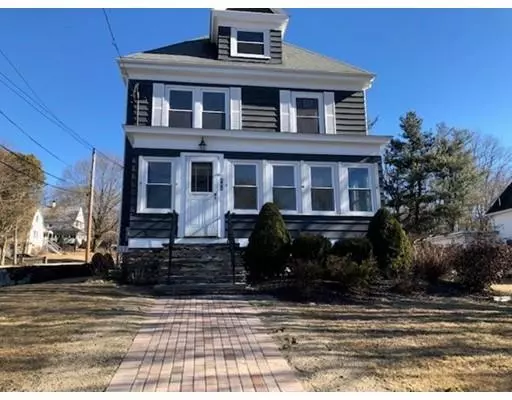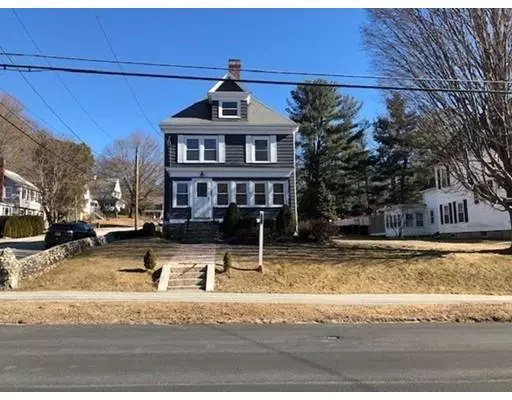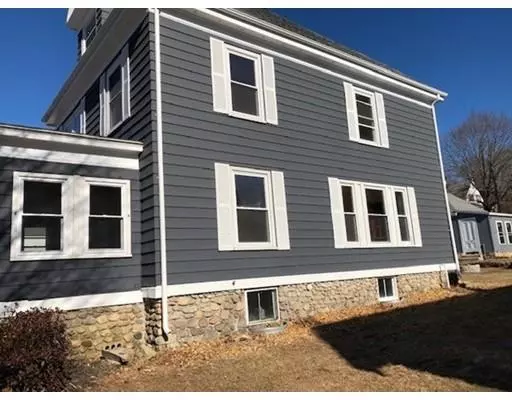$387,500
$399,900
3.1%For more information regarding the value of a property, please contact us for a free consultation.
103 Dutcher St Hopedale, MA 01747
4 Beds
1.5 Baths
2,368 SqFt
Key Details
Sold Price $387,500
Property Type Single Family Home
Sub Type Single Family Residence
Listing Status Sold
Purchase Type For Sale
Square Footage 2,368 sqft
Price per Sqft $163
MLS Listing ID 72452621
Sold Date 04/19/19
Style Colonial
Bedrooms 4
Full Baths 1
Half Baths 1
Year Built 1898
Annual Tax Amount $4,442
Tax Year 2018
Lot Size 0.260 Acres
Acres 0.26
Property Description
Opportunity to own a single-family residence in one of Hopedale's most desirable locations.This meticulously updated home features old world charm with 3 floors of gracious living space.1st floor amenities include a kitchen with an island and granite counter tops, a new powder room, a dining room with a butler's pantry, a living room with four pocket doors for privacy and an antique fireplace.The home has a three-season porch with a beautiful view of Hopedale pond.The 2nd floor has four bedrooms with closets and built ins.The newly remodeled 2nd floor bath has a tub shower unit, separate glass enclosed shower, water closet and a pedestal sink.The 3rd floor has a spacious family room with a Mitsubishi heat / air-conditioning unit, ceiling fan and window seat.This home has hardwood floors, new steam boiler, new hot water, and a fresh coat of paint. Rounding out this property is a new brick walkway, new fire pit, stone walls and a remodeled two car garage with new siding and windows.
Location
State MA
County Worcester
Zoning RA
Direction Freedom Street to 103 Dutcher Street in Hopedale.
Rooms
Family Room Cathedral Ceiling(s), Ceiling Fan(s), Closet/Cabinets - Custom Built, Flooring - Hardwood, Cable Hookup
Basement Full, Sump Pump, Concrete
Primary Bedroom Level Second
Dining Room Flooring - Hardwood
Kitchen Bathroom - Half, Flooring - Hardwood, Countertops - Stone/Granite/Solid, Kitchen Island, Cabinets - Upgraded
Interior
Interior Features Cable Hookup, Entrance Foyer, Sun Room, Mud Room
Heating Steam, Natural Gas
Cooling Wall Unit(s)
Flooring Wood, Tile, Carpet, Flooring - Hardwood, Flooring - Wood
Fireplaces Number 1
Fireplaces Type Living Room
Appliance Range, Dishwasher, Disposal, Refrigerator, Washer, Dryer, Gas Water Heater, Utility Connections for Gas Range, Utility Connections for Electric Dryer
Laundry Washer Hookup
Exterior
Exterior Feature Rain Gutters
Garage Spaces 2.0
Community Features Public Transportation, Shopping, Tennis Court(s), Park, Walk/Jog Trails, Golf, Medical Facility, Bike Path, Conservation Area, Highway Access, House of Worship, Public School
Utilities Available for Gas Range, for Electric Dryer, Washer Hookup
Waterfront Description Beach Front, Lake/Pond, 0 to 1/10 Mile To Beach, Beach Ownership(Public)
Roof Type Shingle
Total Parking Spaces 2
Garage Yes
Building
Lot Description Corner Lot
Foundation Granite
Sewer Public Sewer
Water Public
Architectural Style Colonial
Schools
Elementary Schools Memorial
Middle Schools Jr / Senior
High Schools Jr / Senior
Others
Senior Community false
Acceptable Financing Contract
Listing Terms Contract
Read Less
Want to know what your home might be worth? Contact us for a FREE valuation!

Our team is ready to help you sell your home for the highest possible price ASAP
Bought with Rui Coelho • Keller Williams Realty Boston Northwest
GET MORE INFORMATION




