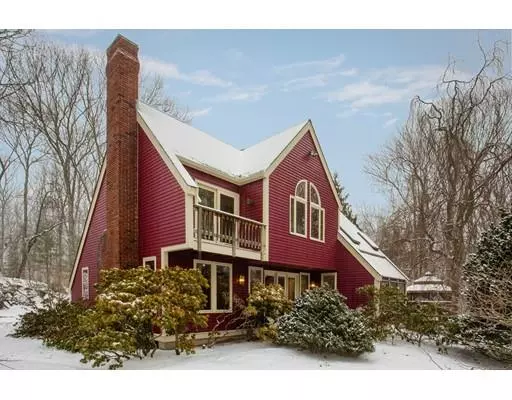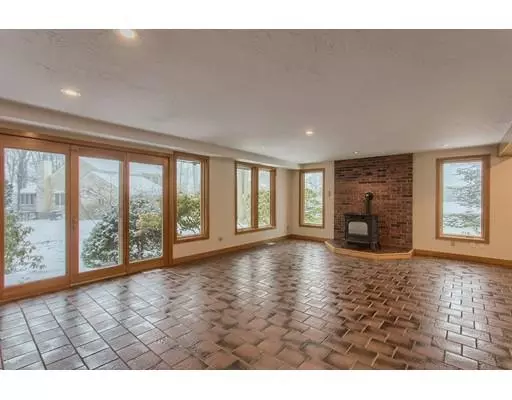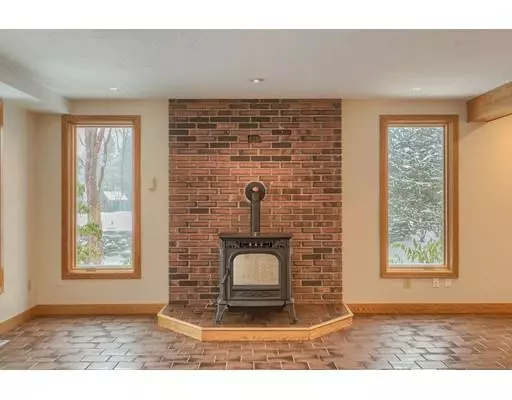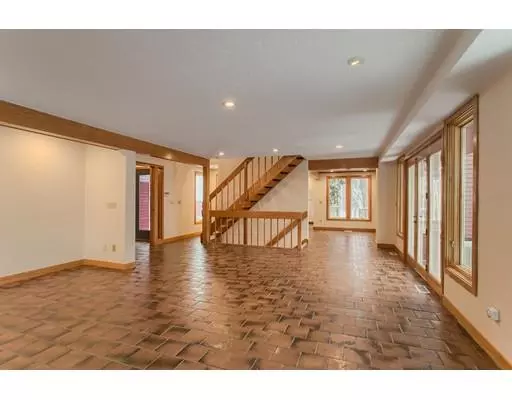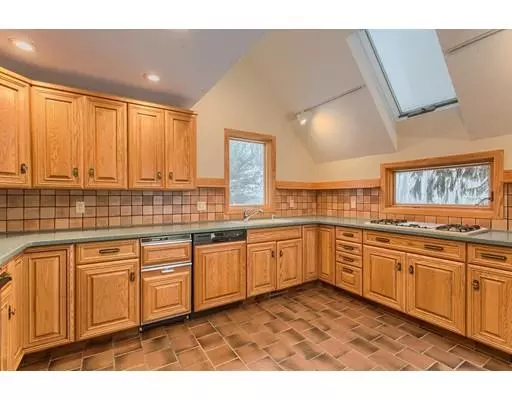$526,000
$500,000
5.2%For more information regarding the value of a property, please contact us for a free consultation.
7 Violette Cir Shrewsbury, MA 01545
3 Beds
1.5 Baths
2,008 SqFt
Key Details
Sold Price $526,000
Property Type Single Family Home
Sub Type Single Family Residence
Listing Status Sold
Purchase Type For Sale
Square Footage 2,008 sqft
Price per Sqft $261
MLS Listing ID 72453159
Sold Date 03/21/19
Style Contemporary, Other (See Remarks)
Bedrooms 3
Full Baths 1
Half Baths 1
Year Built 1985
Annual Tax Amount $5,479
Tax Year 2018
Lot Size 0.740 Acres
Acres 0.74
Property Description
Prepare to be amazed by this charming custom built, energy efficient, Post + Beam, passive solar Acorn home located in a quiet cul-de-sac. Open floor plan w/ hdwds throughout, oodles of skylights + windows for maximum solar warmth. Spacious family rm w/pellet stove overlooks stunning backyard paradise. Cozy kitchen w/ vaulted ceiling. Formal dining rm opens into 4 season rm, perfect for an indoor garden oasis. Half bath + 1/4 bath w/ laundry complete the 1st level of this home. 2 spacious bdrms upstairs w/cathedral ceilings + tons of tall windows. Bonus rm could easily be converted to a 3rd bedrm. Stunning main bath w/ tiled tub + shower. Oversized back deck + screened gazebo overlooks gorgeous level, professionally landscaped botanic oasis w/ stone walls, paver walkways, gardens + specimen trees. Separate well for irrigation system. Detached 2 car garage approx 30x30 w/100 amp + water. Fantastic location w/quick + easy access to Rte 9 + 20, shopping, + UMass. Offers due Mon at 5PM.
Location
State MA
County Worcester
Zoning RES A
Direction Main St to South St to Floral St to Violette Cir
Rooms
Family Room Wood / Coal / Pellet Stove, Flooring - Stone/Ceramic Tile, Exterior Access, Recessed Lighting
Basement Full, Interior Entry, Bulkhead, Sump Pump, Concrete, Unfinished
Primary Bedroom Level Second
Dining Room Flooring - Stone/Ceramic Tile, Recessed Lighting
Kitchen Skylight, Flooring - Stone/Ceramic Tile, Pantry, Recessed Lighting, Slider, Gas Stove
Interior
Interior Features Closet, Lighting - Pendant, Sun Room, Entry Hall, Central Vacuum
Heating Natural Gas, Passive Solar, Pellet Stove
Cooling Central Air
Flooring Tile, Hardwood, Flooring - Stone/Ceramic Tile
Fireplaces Number 1
Appliance Range, Oven, Dishwasher, Trash Compactor, Microwave, Refrigerator, Washer, Dryer, Utility Connections for Gas Range, Utility Connections for Electric Oven, Utility Connections for Gas Dryer
Laundry Washer Hookup
Exterior
Exterior Feature Sprinkler System, Stone Wall, Other
Garage Spaces 2.0
Utilities Available for Gas Range, for Electric Oven, for Gas Dryer, Washer Hookup, Generator Connection
Roof Type Shingle
Total Parking Spaces 5
Garage Yes
Building
Lot Description Cul-De-Sac, Wooded, Level, Other
Foundation Concrete Perimeter
Sewer Public Sewer
Water Public
Architectural Style Contemporary, Other (See Remarks)
Schools
Elementary Schools Beal & Floral
Middle Schools Oak & Sherwood
High Schools Shrewsbury
Others
Acceptable Financing Contract
Listing Terms Contract
Read Less
Want to know what your home might be worth? Contact us for a FREE valuation!

Our team is ready to help you sell your home for the highest possible price ASAP
Bought with Ginny Martins • Keller Williams Realty Westborough
GET MORE INFORMATION
