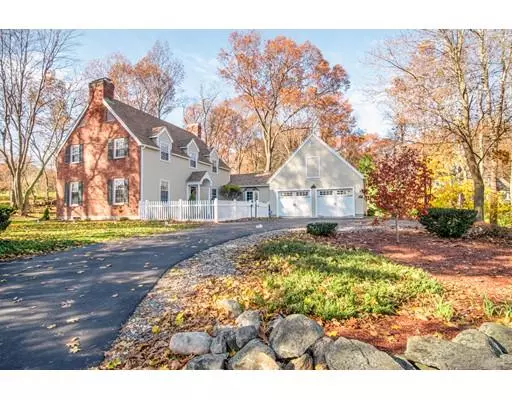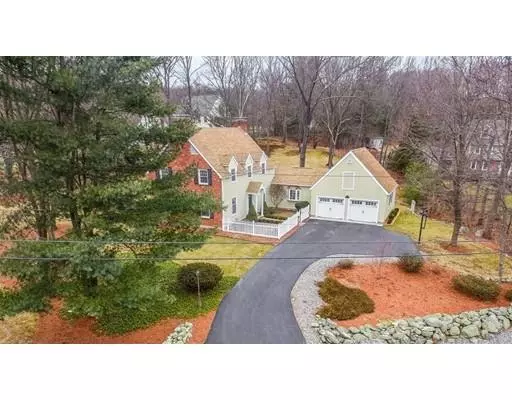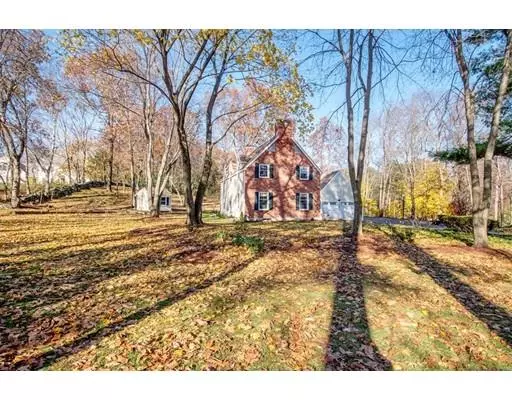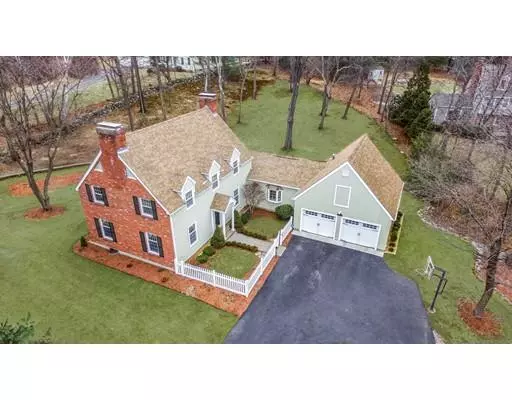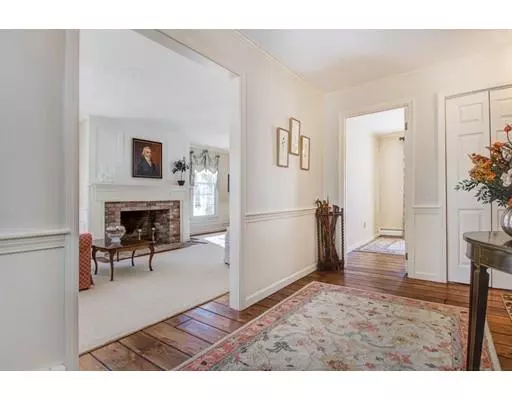$660,000
$679,900
2.9%For more information regarding the value of a property, please contact us for a free consultation.
207 Spring St Shrewsbury, MA 01545
4 Beds
2.5 Baths
3,048 SqFt
Key Details
Sold Price $660,000
Property Type Single Family Home
Sub Type Single Family Residence
Listing Status Sold
Purchase Type For Sale
Square Footage 3,048 sqft
Price per Sqft $216
MLS Listing ID 72454569
Sold Date 05/01/19
Style Colonial, Federal
Bedrooms 4
Full Baths 2
Half Baths 1
HOA Y/N false
Year Built 1978
Annual Tax Amount $7,940
Tax Year 2019
Lot Size 1.150 Acres
Acres 1.15
Property Description
Located in one of Shrewsbury's most sought after neighborhoods! This stunning 4bdrm Federal-style Colonial blends classic detail & modern design*Brilliantly refinished wide-board wood floors,tasteful millwork, well proportioned rooms and high end finishes*Major Kitchen remodel creates expansive light-filled Kitchen w/heated Brazilian cherry flrs, oversized granite island, high end stainless appliances,custom built-in banquette & upgraded cabinetry*French doors open to stone patio overlooking landscaped grounds*Beamed Family Rm with stone-faced fireplace is the perfect evening gathering spot*Sunny Formal Dining Rm w/elegant moldings*Private 1st Fl Office*Front to back Living Rm w/classic mantled fireplace, gleaming wood flrs and oversized windows*2nd Fl offers Master Bdrm w/wood fl*Renovated Master Bath w/heated tile floor, glass/tile shower,quality cabinetry*3 additional Bdrms & updated Main Bath*Spacious lower level offers Playroom,Laundry Rm and great storage too. Close to Dean Park!
Location
State MA
County Worcester
Zoning RUR A
Direction Prospect St to Spring St. or E Main St to Spring St.
Rooms
Family Room Beamed Ceilings, Flooring - Wood, Cable Hookup, Chair Rail, Exterior Access, Crown Molding
Basement Full, Partially Finished, Interior Entry, Bulkhead, Sump Pump, Radon Remediation System
Primary Bedroom Level Second
Dining Room Flooring - Wood, Chair Rail, Wainscoting, Crown Molding
Kitchen Flooring - Hardwood, Window(s) - Bay/Bow/Box, Dining Area, Pantry, Countertops - Stone/Granite/Solid, French Doors, Kitchen Island, Cabinets - Upgraded, Exterior Access, Open Floorplan, Recessed Lighting, Remodeled, Stainless Steel Appliances, Wine Chiller, Gas Stove, Lighting - Pendant
Interior
Interior Features Ceiling Fan(s), High Speed Internet Hookup, Crown Molding, Recessed Lighting, Office, Foyer, Play Room, Internet Available - Broadband
Heating Forced Air, Baseboard, Oil, Electric, Ductless
Cooling Central Air, Ductless, Whole House Fan
Flooring Wood, Tile, Carpet, Flooring - Wood, Flooring - Wall to Wall Carpet
Fireplaces Number 2
Fireplaces Type Family Room, Living Room
Appliance Range, Disposal, Microwave, Refrigerator, Wine Refrigerator, ENERGY STAR Qualified Dishwasher, Range Hood, Oil Water Heater, Plumbed For Ice Maker, Utility Connections for Gas Range, Utility Connections for Electric Dryer
Laundry Flooring - Stone/Ceramic Tile, Electric Dryer Hookup, Exterior Access, Washer Hookup, In Basement
Exterior
Exterior Feature Rain Gutters, Storage, Professional Landscaping, Garden, Stone Wall
Garage Spaces 2.0
Fence Invisible
Community Features Public Transportation, Shopping, Tennis Court(s), Park, Walk/Jog Trails, Golf, Medical Facility, Highway Access, House of Worship, Private School, Public School
Utilities Available for Gas Range, for Electric Dryer, Washer Hookup, Icemaker Connection
Roof Type Shingle
Total Parking Spaces 6
Garage Yes
Building
Lot Description Easements
Foundation Concrete Perimeter
Sewer Public Sewer
Water Public
Architectural Style Colonial, Federal
Schools
Elementary Schools Spring St
Middle Schools Oak & Sherwood
High Schools Shrewsbury Hs
Others
Senior Community false
Read Less
Want to know what your home might be worth? Contact us for a FREE valuation!

Our team is ready to help you sell your home for the highest possible price ASAP
Bought with Joe Teceno • Mathieu Newton Sotheby's International Realty
GET MORE INFORMATION
