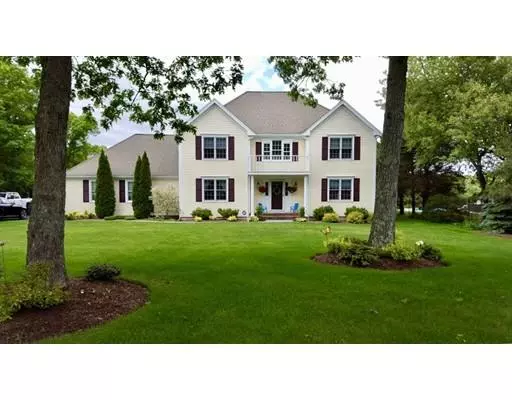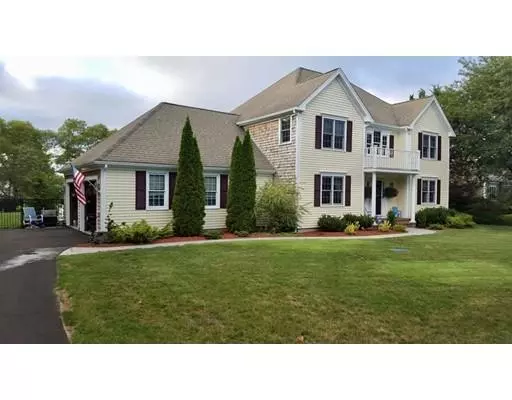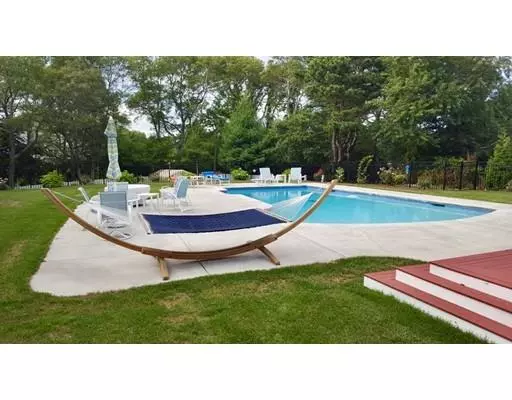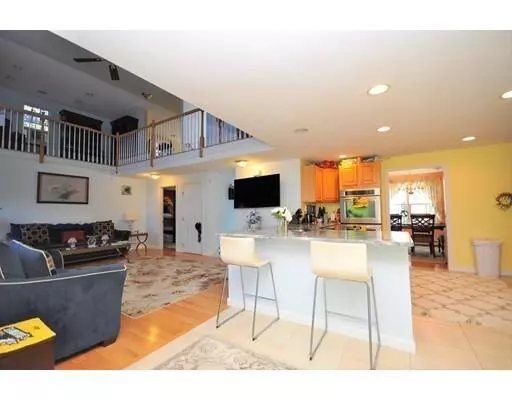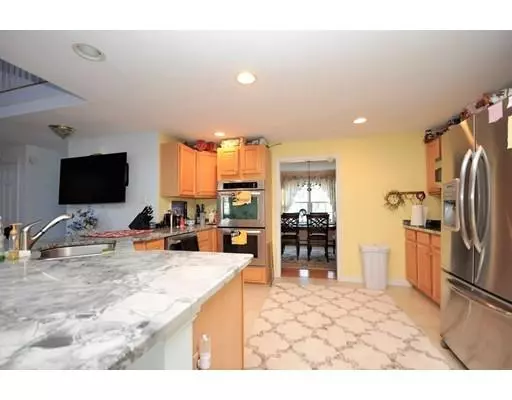$560,000
$569,000
1.6%For more information regarding the value of a property, please contact us for a free consultation.
9 Fieldwood Drive Bourne, MA 02562
3 Beds
3.5 Baths
3,568 SqFt
Key Details
Sold Price $560,000
Property Type Single Family Home
Sub Type Single Family Residence
Listing Status Sold
Purchase Type For Sale
Square Footage 3,568 sqft
Price per Sqft $156
Subdivision Hillcrest Farm Estates
MLS Listing ID 72454606
Sold Date 08/01/19
Style Colonial, Contemporary
Bedrooms 3
Full Baths 3
Half Baths 1
HOA Y/N true
Year Built 1999
Annual Tax Amount $4,856
Tax Year 2019
Lot Size 0.700 Acres
Acres 0.7
Property Description
If you're in need of a large home, you've found it! This home offers so much value, starting off with the location, surrounded by large high-end homes in Hillcrest Estates. The property sits nicely on a flat lot with an in-ground heated Gunite Pool, stone patio, 20 x 10 shed, fenced-in yard & hot tub. Leading inside the home is the beautiful new sun-room that leads you into the kitchen. This home was built for entertaining, the kitchen is the heart of the home offering granite counters, a corner sink, double oven & electric cook-top. The living area is next up with cathedral ceilings, hardwood flooring & a gas fireplace. Off the living room is your first floor Master Bedroom with a walk-in closet & full bathroom. Additional features include: 1st floor laundry, Central vac, Sec. System, 2 car garage, Irrigation system & finished basement with hardwood floors + a 3/4 bath. Roof (8 yrs) Furnace (4 yrs) Windows (8 yrs) Water heater (4 yrs) Newer Septic. Be a part of Sagamore Beach village.
Location
State MA
County Barnstable
Area Sagamore Beach
Zoning R40
Direction State Road to Hillcrest Farm Estates.
Rooms
Basement Full, Finished, Interior Entry
Primary Bedroom Level First
Dining Room Flooring - Hardwood
Kitchen Flooring - Stone/Ceramic Tile, Countertops - Stone/Granite/Solid, Stainless Steel Appliances
Interior
Interior Features Recessed Lighting, Bathroom - 3/4, Sun Room, Bathroom, Bonus Room, Central Vacuum
Heating Baseboard, Natural Gas, Fireplace(s)
Cooling None
Flooring Tile, Carpet, Laminate, Hardwood, Flooring - Wall to Wall Carpet, Flooring - Vinyl, Flooring - Laminate
Fireplaces Number 1
Fireplaces Type Living Room
Appliance Range, Oven, Dishwasher, Refrigerator, Washer, Dryer
Laundry Flooring - Vinyl, Pantry, First Floor
Exterior
Exterior Feature Storage, Sprinkler System, Stone Wall
Garage Spaces 2.0
Fence Fenced
Pool Pool - Inground Heated
Community Features Public Transportation, Park, Walk/Jog Trails, Bike Path, Conservation Area, Highway Access, House of Worship, Public School
Waterfront Description Beach Front, Beach Access, Ocean, 1 to 2 Mile To Beach, Beach Ownership(Public)
Roof Type Shingle
Total Parking Spaces 6
Garage Yes
Private Pool true
Building
Lot Description Cleared, Level
Foundation Concrete Perimeter
Sewer Private Sewer
Water Public
Architectural Style Colonial, Contemporary
Schools
Elementary Schools Bournedale
Middle Schools Bourne Middle
High Schools Bourne High
Read Less
Want to know what your home might be worth? Contact us for a FREE valuation!

Our team is ready to help you sell your home for the highest possible price ASAP
Bought with Susan O Brien • Cusack & Associates
GET MORE INFORMATION
