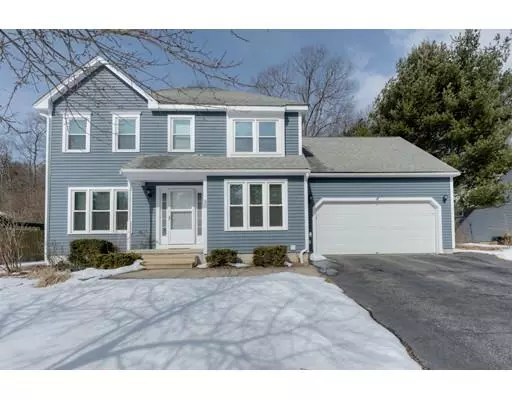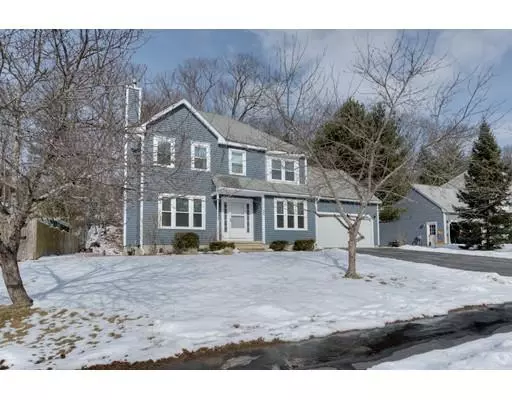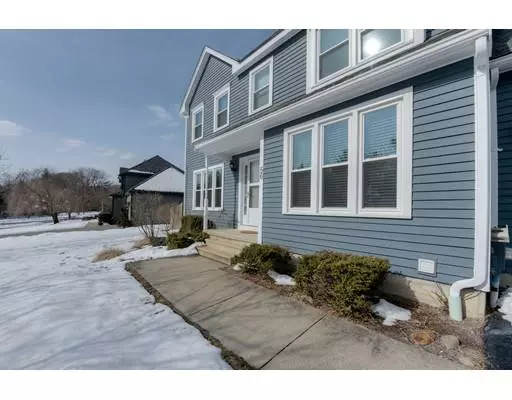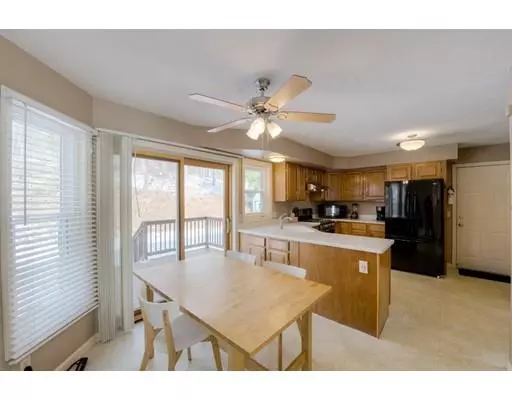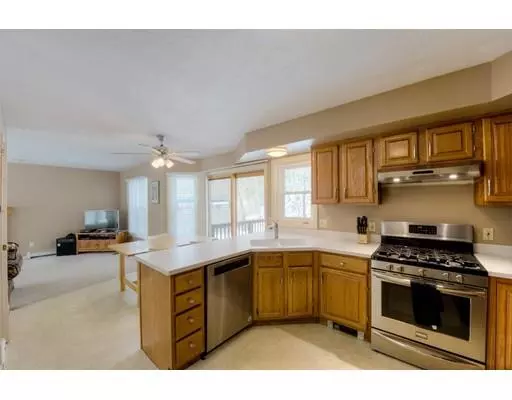$490,000
$499,900
2.0%For more information regarding the value of a property, please contact us for a free consultation.
56 Stoney Hill Rd Shrewsbury, MA 01545
3 Beds
2.5 Baths
1,481 SqFt
Key Details
Sold Price $490,000
Property Type Single Family Home
Sub Type Single Family Residence
Listing Status Sold
Purchase Type For Sale
Square Footage 1,481 sqft
Price per Sqft $330
Subdivision Hill Farm Estates
MLS Listing ID 72456818
Sold Date 06/07/19
Style Colonial
Bedrooms 3
Full Baths 2
Half Baths 1
Year Built 1994
Annual Tax Amount $5,356
Tax Year 2018
Lot Size 0.300 Acres
Acres 0.3
Property Description
****Open House this Saturday March 30th 2-4pm**** Make 2019 an Awesome Year with a Spectacular New Home! Loaded with Updates throughout this Amazing Sunny Home has been Lovingly Maintained! Open Spacious Floor Plan with Front to Back Living Room and Beautiful Brick Fireplace ~ Large Eat-In Kitchen, Featuring New Kitchen Counter Tops(2018), New Appliance(2017) and Refinished Cabinets(2019) with Exterior Access to a Lovely Private Flat Yard Complete with Shed ~ Light Filled Master Suite Features a Large Walk In Closet, Roomy Master Bath with New Vanity, Double Sinks and Granite Counter(2018) ~ Dining Room and Entry Way Hardwood Floors Refinished(2019) ~ Windows Replaced(2016)~All New Window Blinds(2018) ~ Exterior Painted(2017) ~ New Water Heater(2016) ~ Roof(2008) ~ New Gutters(2013) ~ Decorated is Soft Tones and Located in a Lovely Neighborhood with Excellent Commuter Access to All Major Routes, Minutes to Rte20, Rte9, Rte290, Ma Pike 90 and Rte146~Call for a Showing Today!
Location
State MA
County Worcester
Zoning RUR B
Direction Rte 20 to Hill Farm Estates/ Stoney Hill Rd
Rooms
Primary Bedroom Level Second
Dining Room Flooring - Hardwood
Kitchen Flooring - Vinyl, Pantry, Countertops - Stone/Granite/Solid, Countertops - Upgraded, Deck - Exterior, Gas Stove
Interior
Heating Central, Baseboard, Natural Gas
Cooling None
Flooring Carpet, Hardwood
Fireplaces Number 1
Fireplaces Type Living Room
Appliance Range, Dishwasher, Utility Connections for Gas Range
Exterior
Exterior Feature Rain Gutters, Storage, Fruit Trees
Garage Spaces 2.0
Community Features Shopping, Walk/Jog Trails, Medical Facility, Highway Access, T-Station
Utilities Available for Gas Range
Roof Type Shingle
Total Parking Spaces 4
Garage Yes
Building
Lot Description Cleared
Foundation Concrete Perimeter
Sewer Public Sewer
Water Public
Architectural Style Colonial
Schools
Elementary Schools Floral
Middle Schools Sherwood/Oak
High Schools Shrewsbury High
Others
Senior Community false
Read Less
Want to know what your home might be worth? Contact us for a FREE valuation!

Our team is ready to help you sell your home for the highest possible price ASAP
Bought with Robert Smith • Mathieu Newton Sotheby's International Realty
GET MORE INFORMATION
