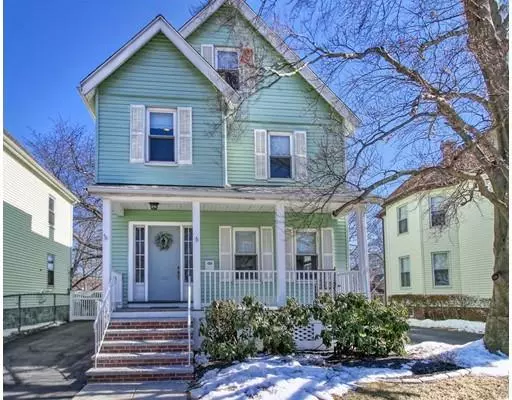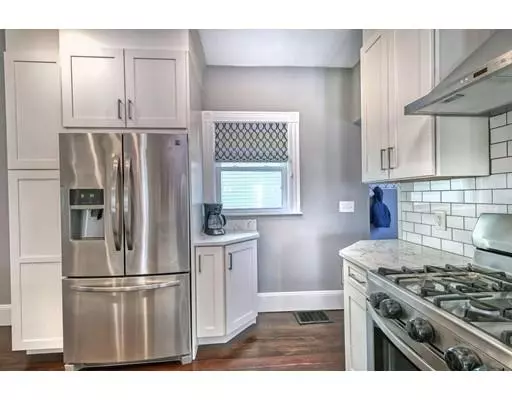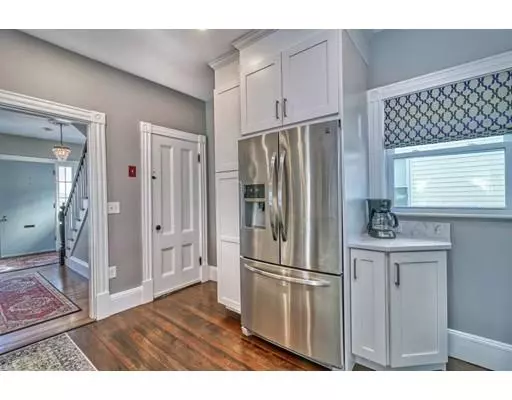$700,000
$599,900
16.7%For more information regarding the value of a property, please contact us for a free consultation.
1087 Main Street Melrose, MA 02176
4 Beds
1.5 Baths
1,808 SqFt
Key Details
Sold Price $700,000
Property Type Single Family Home
Sub Type Single Family Residence
Listing Status Sold
Purchase Type For Sale
Square Footage 1,808 sqft
Price per Sqft $387
Subdivision Horace Mann
MLS Listing ID 72458025
Sold Date 04/16/19
Style Colonial
Bedrooms 4
Full Baths 1
Half Baths 1
HOA Y/N false
Year Built 1890
Annual Tax Amount $5,001
Tax Year 2019
Lot Size 4,791 Sqft
Acres 0.11
Property Description
Enjoy the best of urban living with boutique suburban features, welcome home to Melrose's 1087 Main Street! This Horace Mann locale is both charming and convenient offering Whole Foods and the bus nearby, a short jaunt to the Highlands shops and commuter rail. Kitchen & baths have been completely renovated and complement the original architectural design while offering you the best use of contemporary style. Deep moldings, large windows, and hardwood floors blend seamlessly with shaker style white kitchen cabinets, sleek quartz and stainless appliances. First floor mudroom with 1/2 bath has a spot for all your daily necessities, laundry room complete with storage cabinets and a second sink all adjacent to your new open concept kitchen. Second floor boasts 3 well sized bedrooms and 4th bonus room perfect for a luxurious walk in closet or nursery. The space continues on the 3rd floor with ample room for guests or home office plus additional storage. Roof 2016, Hot Water Heater 2017.
Location
State MA
County Middlesex
Zoning URA
Direction Franklin to Main or Green to Main
Rooms
Basement Full, Interior Entry, Unfinished
Primary Bedroom Level Second
Dining Room Flooring - Hardwood
Kitchen Flooring - Hardwood, Countertops - Stone/Granite/Solid, Recessed Lighting, Stainless Steel Appliances, Lighting - Pendant
Interior
Interior Features Dressing Room, Bonus Room
Heating Forced Air, Electric Baseboard, Natural Gas
Cooling None
Flooring Wood, Tile, Hardwood, Flooring - Hardwood, Flooring - Wood
Appliance Range, Dishwasher, Disposal, Refrigerator, Washer, Dryer, Gas Water Heater, Tank Water Heater, Utility Connections for Gas Range, Utility Connections for Gas Dryer
Laundry Flooring - Stone/Ceramic Tile, Countertops - Stone/Granite/Solid, Gas Dryer Hookup, Washer Hookup, First Floor
Exterior
Fence Fenced/Enclosed, Fenced
Community Features Public Transportation, Shopping, Pool, Tennis Court(s), Park, Walk/Jog Trails, Golf, Medical Facility, Laundromat, Bike Path, Conservation Area, Highway Access, House of Worship, Private School, Public School, T-Station
Utilities Available for Gas Range, for Gas Dryer
Roof Type Shingle
Total Parking Spaces 4
Garage No
Building
Foundation Stone
Sewer Public Sewer
Water Public
Architectural Style Colonial
Schools
Elementary Schools Apply
Middle Schools Mvmms
High Schools Mhs
Others
Senior Community false
Read Less
Want to know what your home might be worth? Contact us for a FREE valuation!

Our team is ready to help you sell your home for the highest possible price ASAP
Bought with Alison Socha Group • Leading Edge Real Estate
GET MORE INFORMATION




