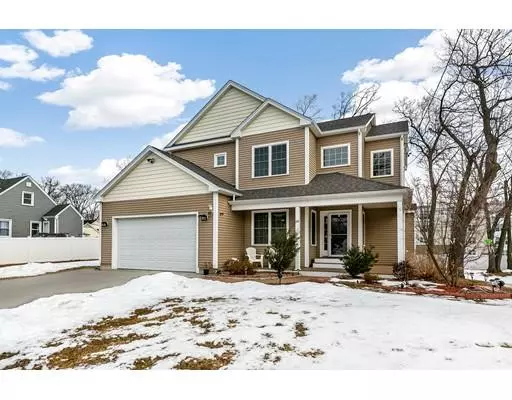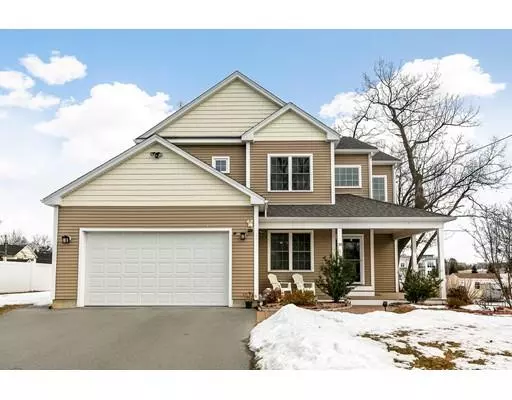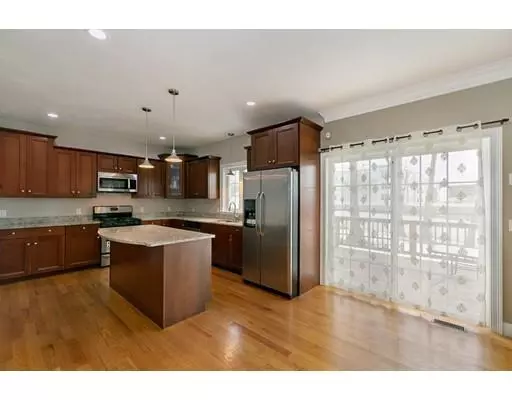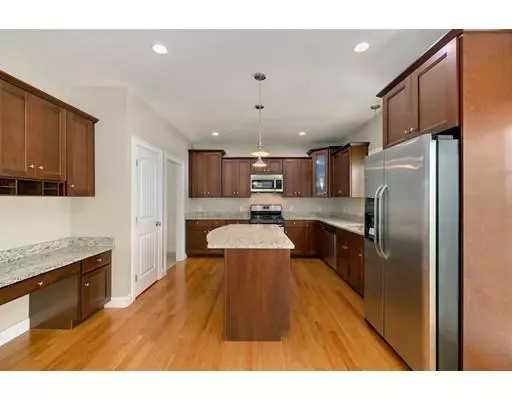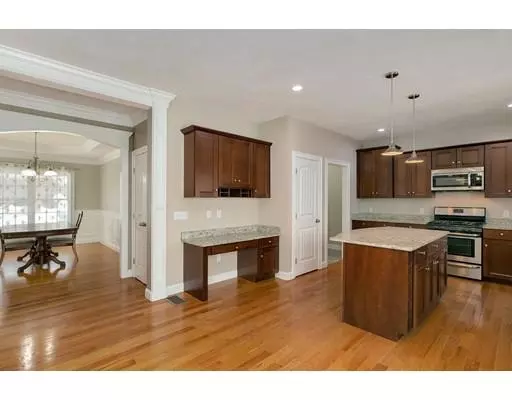$540,000
$534,900
1.0%For more information regarding the value of a property, please contact us for a free consultation.
38 Lake View Ave Shrewsbury, MA 01545
4 Beds
2.5 Baths
2,098 SqFt
Key Details
Sold Price $540,000
Property Type Single Family Home
Sub Type Single Family Residence
Listing Status Sold
Purchase Type For Sale
Square Footage 2,098 sqft
Price per Sqft $257
MLS Listing ID 72458488
Sold Date 04/30/19
Style Colonial, Contemporary
Bedrooms 4
Full Baths 2
Half Baths 1
Year Built 2013
Annual Tax Amount $6,227
Tax Year 2018
Lot Size 0.310 Acres
Acres 0.31
Property Description
Absolutely stunning custom built Colonial with all of the upgrades, quality finish work & functional floor plan. From the moment you walk through the front door you'll see elegance and sophistication with quality and detail throughout ! This home exudes charm and elegance with tasteful decor, gleaming hardwood floors, exceptional moldings, tons of windows for natural light, tray ceilings, wainscoting and top of the line upgrades around every corner. Fabulous chef's kitchen w/ over-sized center island, gas range, cherry cabinets & breakfast area with sliders to deck overlooking large back yard. Beautiful master suite with a lavish master bathroom features dual sinks, a jetted soaking tub & over-sized walk-in shower. Two additional spacious bedrooms & full bathroom. Tons of additional storage space in the basement. 2 car garage. Excellent location convenient to shopping, restaurants, medical facility, Shrewsbury's top notch schools & easy access to highways and all major routes.
Location
State MA
County Worcester
Zoning RES B-
Direction Route 9 to Lakeview Avenue
Rooms
Basement Unfinished
Primary Bedroom Level Second
Dining Room Closet, Flooring - Hardwood, Open Floorplan, Wainscoting
Kitchen Bathroom - Half, Closet/Cabinets - Custom Built, Flooring - Wood, Dining Area, Countertops - Stone/Granite/Solid, Kitchen Island, Open Floorplan, Recessed Lighting, Stainless Steel Appliances, Pot Filler Faucet
Interior
Heating Central, Forced Air, Natural Gas
Cooling Central Air
Flooring Carpet, Hardwood
Fireplaces Number 1
Fireplaces Type Living Room
Appliance Range, Disposal, Microwave, Washer, Dryer, ENERGY STAR Qualified Refrigerator, ENERGY STAR Qualified Dishwasher, Electric Water Heater, Plumbed For Ice Maker, Utility Connections for Gas Range, Utility Connections for Electric Dryer
Laundry Closet - Linen, Flooring - Stone/Ceramic Tile, Second Floor, Washer Hookup
Exterior
Exterior Feature Rain Gutters, Professional Landscaping
Garage Spaces 2.0
Fence Fenced
Community Features Public Transportation, Shopping, Park, Walk/Jog Trails, Medical Facility, Laundromat, Highway Access, House of Worship, Private School, Public School, T-Station, University
Utilities Available for Gas Range, for Electric Dryer, Washer Hookup, Icemaker Connection
Roof Type Shingle
Total Parking Spaces 4
Garage Yes
Building
Lot Description Wooded, Cleared
Foundation Concrete Perimeter
Sewer Public Sewer
Water Public
Architectural Style Colonial, Contemporary
Schools
Elementary Schools Floral Street
Middle Schools Sherwood Middle
High Schools Shrewsbury High
Read Less
Want to know what your home might be worth? Contact us for a FREE valuation!

Our team is ready to help you sell your home for the highest possible price ASAP
Bought with Wing Chan • Century 21 XSELL REALTY
GET MORE INFORMATION
