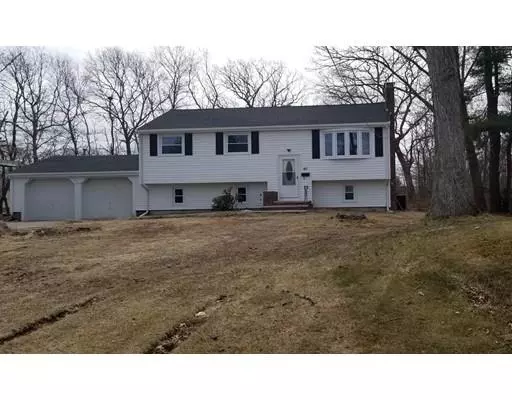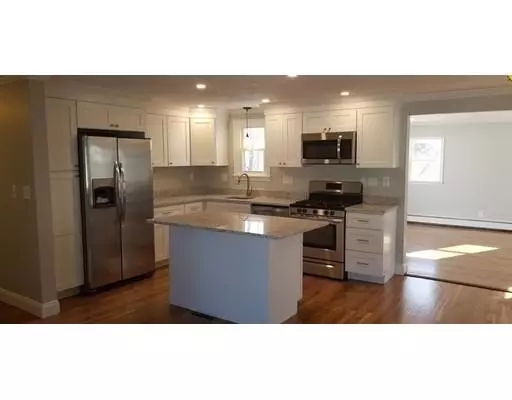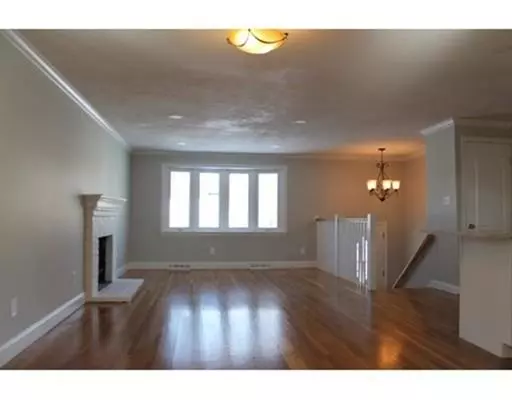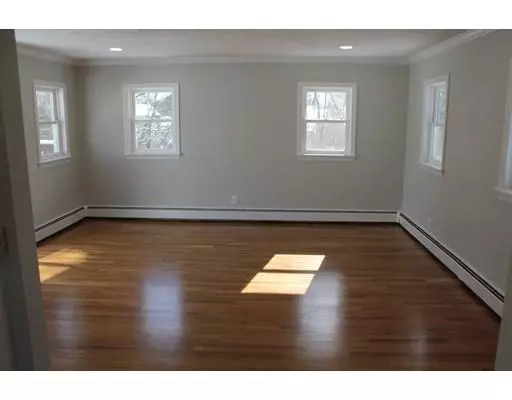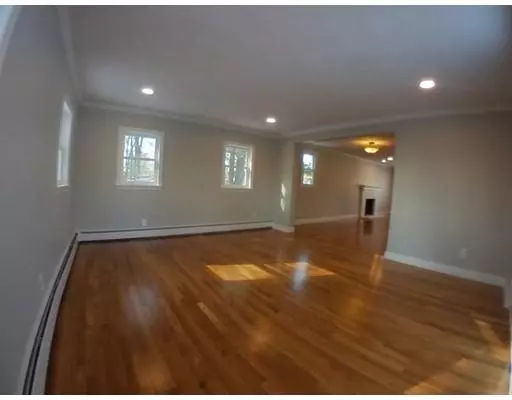$400,000
$419,999
4.8%For more information regarding the value of a property, please contact us for a free consultation.
45 Amark Rd Brockton, MA 02302
4 Beds
2 Baths
2,200 SqFt
Key Details
Sold Price $400,000
Property Type Single Family Home
Sub Type Equestrian
Listing Status Sold
Purchase Type For Sale
Square Footage 2,200 sqft
Price per Sqft $181
Subdivision Cary Hill
MLS Listing ID 72458897
Sold Date 05/15/19
Style Raised Ranch
Bedrooms 4
Full Baths 2
HOA Y/N false
Year Built 1968
Annual Tax Amount $4,562
Tax Year 2019
Lot Size 0.350 Acres
Acres 0.35
Property Description
*MOTIVATED SELLER.... PRICE TO SELL this newly renovated Raised ranch 4 bedroom, 2 bathroom home has been completely remodeled and elegantly renovated from floor to ceiling! Located in the desirable Cary Hill Neighborhood, this home features a functional open concept on two floors. The first floor offers an open kitchen, living, and dining space with fireplace, three bedrooms, and full bath with custom tile. Fully finished lower level features fourth bedroom, family room, fireplace, bonus room, laundry room, and bath.This home is perfect for entertaining. Enjoy brand new, stainless steel appliances, recessed lighting, natural quartz countertops, higher-end finishes, 2 car heated garage, and gleaming hardwoods throughout. DONT FORGET HOW BIG THE FRONT AND BACK YARD IS!!! Will not last. Call or text today!!
Location
State MA
County Plymouth
Zoning R1C
Direction Up N. Carey st turn on Cynthia Dr Right at end of the st onto Amark Road 2nd house on the Right
Rooms
Basement Full, Finished
Primary Bedroom Level First
Interior
Interior Features Bonus Room, Media Room
Heating Forced Air
Cooling Other
Flooring Wood, Vinyl
Fireplaces Number 2
Appliance Range, Dishwasher, Microwave, Refrigerator, Utility Connections for Electric Range, Utility Connections for Electric Oven, Utility Connections for Gas Dryer, Utility Connections for Electric Dryer
Laundry First Floor, Washer Hookup
Exterior
Exterior Feature Rain Gutters
Garage Spaces 2.0
Community Features Public Transportation, Shopping, Pool, Tennis Court(s), Park, Walk/Jog Trails, Golf, Laundromat, Highway Access, House of Worship, Public School, T-Station
Utilities Available for Electric Range, for Electric Oven, for Gas Dryer, for Electric Dryer, Washer Hookup
Roof Type Shingle
Total Parking Spaces 6
Garage Yes
Building
Lot Description Wooded
Foundation Concrete Perimeter
Sewer Public Sewer
Water Public
Architectural Style Raised Ranch
Read Less
Want to know what your home might be worth? Contact us for a FREE valuation!

Our team is ready to help you sell your home for the highest possible price ASAP
Bought with Sterlin Lundy • Century 21 North East
GET MORE INFORMATION
