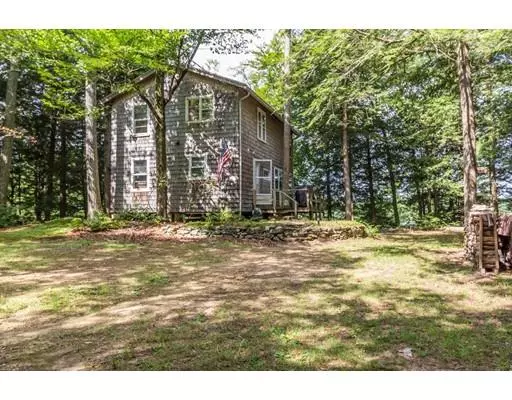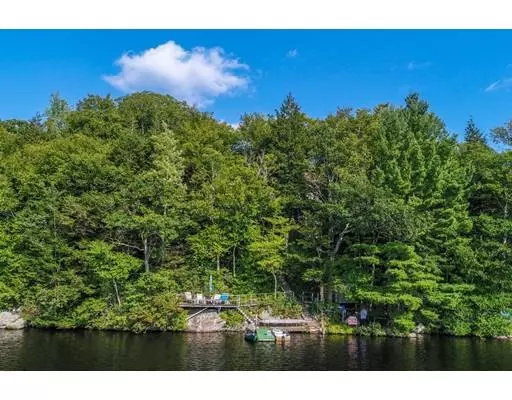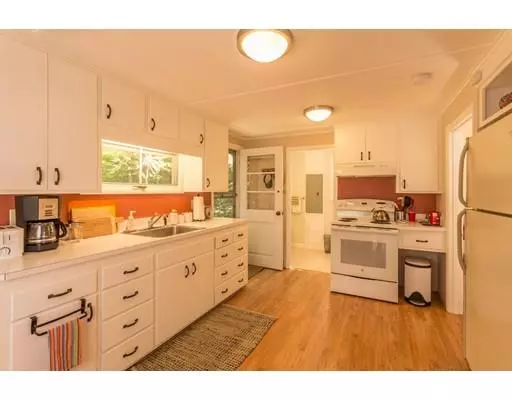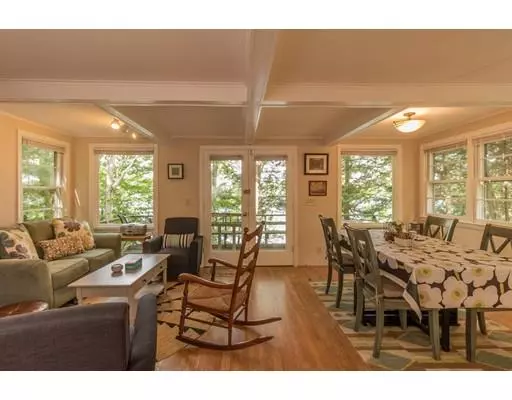$307,000
$314,900
2.5%For more information regarding the value of a property, please contact us for a free consultation.
124 Stodge Meadow Road Ashburnham, MA 01430
2 Beds
2 Baths
1,280 SqFt
Key Details
Sold Price $307,000
Property Type Single Family Home
Sub Type Single Family Residence
Listing Status Sold
Purchase Type For Sale
Square Footage 1,280 sqft
Price per Sqft $239
Subdivision Stodge Meadow
MLS Listing ID 72459258
Sold Date 06/25/19
Style Contemporary, Cottage
Bedrooms 2
Full Baths 2
HOA Fees $16/ann
HOA Y/N true
Year Built 1974
Annual Tax Amount $4,497
Tax Year 2018
Lot Size 0.500 Acres
Acres 0.5
Property Description
Brand new 2 BR septic system just installed! Dreaming of owning a waterfront property on one of the most pristine lakes in Ashburnham? This cottage home on Stodge Meadow has been completely refreshed with its own lakefront deck, beach area and storage shed. Nestled in the tree canopy, the front deck and second floor balcony deck look out on the water and wildlife. Interior has new drywall, freshly painted, new laminate floors and light fixtures.1st fl bath completely renovated 2 BR upstairs too. New roof in 2012! New electrical panel, electric range, washer, hot water heater a plus. Stodge Meadow is a private 123+ acre lake that offers swimming, kayaking, canoeing, sailing, boating. Take a boat from the dock to enjoy fishing, the beauty of a small island, loons swimming by, views of Mt. Watatic and spectacular sunsets in the west. Road plowed by town - this property is tucked away and can be the perfect spot to enjoy nature at its best!
Location
State MA
County Worcester
Zoning Res
Direction Rindge Road to Marble Road to Stodge Meadow
Rooms
Basement Partial, Walk-Out Access, Concrete
Primary Bedroom Level Second
Dining Room Ceiling Fan(s), Beamed Ceilings, Flooring - Laminate, Open Floorplan, Remodeled
Kitchen Beamed Ceilings, Flooring - Laminate, Open Floorplan, Remodeled
Interior
Interior Features Ceiling Fan(s), Closet, Home Office
Heating Wood
Cooling None
Flooring Vinyl, Carpet, Laminate
Appliance Range, Refrigerator, Washer, Dryer, Water Treatment, Electric Water Heater, Utility Connections for Electric Range, Utility Connections for Electric Dryer
Laundry Laundry Closet, Electric Dryer Hookup, Washer Hookup, Second Floor
Exterior
Exterior Feature Balcony
Community Features Shopping, Walk/Jog Trails, Golf, Medical Facility, Laundromat, Bike Path, Conservation Area, Highway Access, House of Worship, Private School, Public School, T-Station, University
Utilities Available for Electric Range, for Electric Dryer, Washer Hookup
Waterfront Description Waterfront, Beach Front, Lake, Lake/Pond, 0 to 1/10 Mile To Beach, Beach Ownership(Private)
View Y/N Yes
View Scenic View(s)
Roof Type Shingle
Total Parking Spaces 4
Garage No
Building
Lot Description Wooded
Foundation Concrete Perimeter, Block, Brick/Mortar
Sewer Private Sewer
Water Private
Architectural Style Contemporary, Cottage
Schools
Elementary Schools J.R.Briggs
Middle Schools Overlook M S
High Schools Oakmont Reg Hs
Others
Senior Community false
Read Less
Want to know what your home might be worth? Contact us for a FREE valuation!

Our team is ready to help you sell your home for the highest possible price ASAP
Bought with Anne Lorenz • Lakefront Living Realty, LLC
GET MORE INFORMATION




