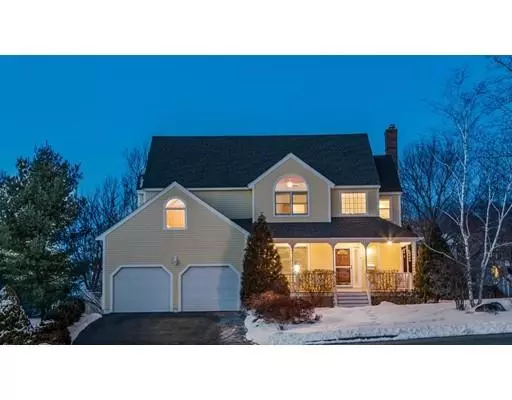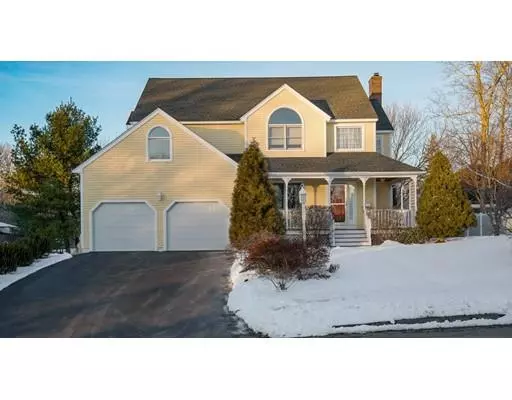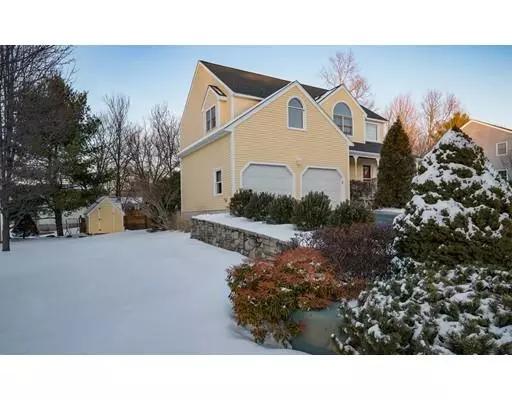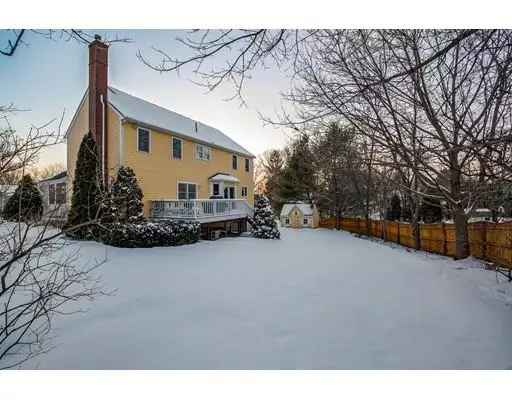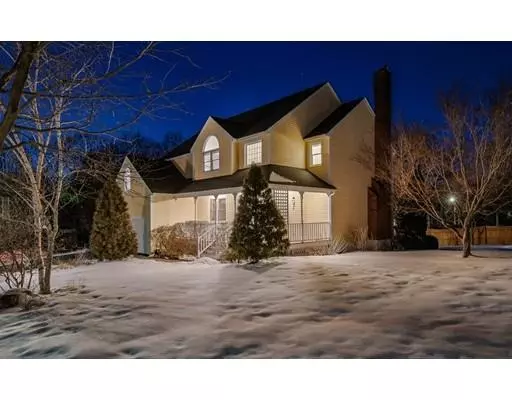$574,900
$569,900
0.9%For more information regarding the value of a property, please contact us for a free consultation.
6 Sunflower Cir Shrewsbury, MA 01545
4 Beds
2.5 Baths
2,459 SqFt
Key Details
Sold Price $574,900
Property Type Single Family Home
Sub Type Single Family Residence
Listing Status Sold
Purchase Type For Sale
Square Footage 2,459 sqft
Price per Sqft $233
MLS Listing ID 72459819
Sold Date 05/17/19
Style Colonial
Bedrooms 4
Full Baths 2
Half Baths 1
HOA Y/N false
Year Built 1993
Annual Tax Amount $6,149
Tax Year 2018
Lot Size 0.290 Acres
Acres 0.29
Property Description
OPEN HOUSE 3/24 IS CANCELLED. Don't miss this beautiful sun-drenched colonial home with an elegant farmer's porch located in a quiet cul-de-sac. Kitchen features new custom Granite Countertops with white cabinets that lead out to the spacious deck (perfect for entertaining and grilling). The Family Room features a gas fire place and brand new hardwood floors. First floor offers a half bath/powder room. The second floor boasts the Master Suite with new carpeting and en-suite bathroom with a jacuzzi tub and a large walk-in closet. 3 spacious bedrooms and a full bath with granite countertop vanity complete this level. Upgraded recessed lighting throughout the house. Alarm system, central vacuum, and sprinkler system. Pre-wired for home theater system. Private backyard with custom stonework feature and custom built shed. Finishable walk-out basement can add an additional 1000 sq ft. Wonderful commuter location.
Location
State MA
County Worcester
Zoning RES B-
Direction Use GPS
Rooms
Family Room Flooring - Hardwood
Basement Walk-Out Access, Interior Entry, Concrete, Unfinished
Primary Bedroom Level Second
Kitchen Flooring - Stone/Ceramic Tile, Window(s) - Bay/Bow/Box, Deck - Exterior, Exterior Access, Recessed Lighting, Gas Stove, Lighting - Pendant, Lighting - Overhead
Interior
Interior Features Central Vacuum, Wired for Sound
Heating Central, Forced Air, Oil
Cooling Central Air
Flooring Tile, Carpet, Hardwood
Fireplaces Number 1
Fireplaces Type Family Room
Appliance Range, Dishwasher, Disposal, Microwave, Refrigerator, Washer, Dryer, Vacuum System, Utility Connections for Gas Range, Utility Connections for Gas Oven
Laundry Electric Dryer Hookup, Washer Hookup, First Floor
Exterior
Exterior Feature Rain Gutters, Storage, Professional Landscaping, Sprinkler System, Stone Wall
Garage Spaces 2.0
Community Features Shopping, Park, Walk/Jog Trails, Highway Access, Public School, Sidewalks
Utilities Available for Gas Range, for Gas Oven
Roof Type Shingle
Total Parking Spaces 4
Garage Yes
Building
Lot Description Cul-De-Sac
Foundation Concrete Perimeter
Sewer Public Sewer
Water Public
Architectural Style Colonial
Others
Senior Community false
Acceptable Financing Seller W/Participate
Listing Terms Seller W/Participate
Read Less
Want to know what your home might be worth? Contact us for a FREE valuation!

Our team is ready to help you sell your home for the highest possible price ASAP
Bought with Patricia Magner • Collins & Demac Real Estate
GET MORE INFORMATION
