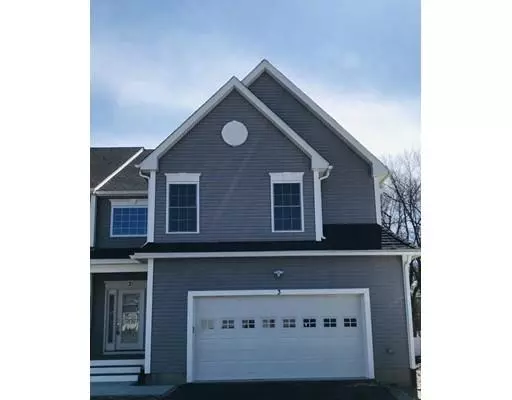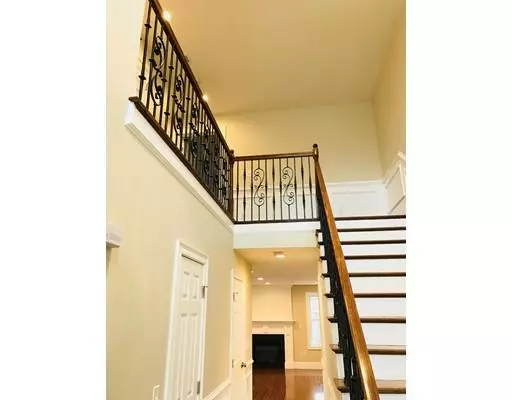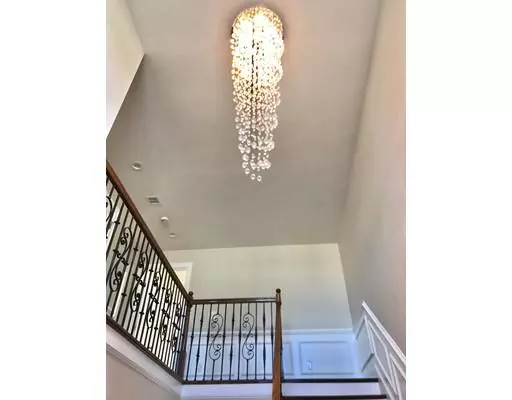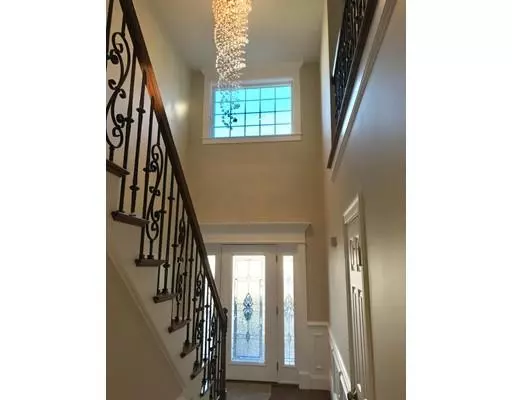$610,000
$609,998
For more information regarding the value of a property, please contact us for a free consultation.
3 Wood St Shrewsbury, MA 01545
4 Beds
3.5 Baths
2,911 SqFt
Key Details
Sold Price $610,000
Property Type Single Family Home
Sub Type Single Family Residence
Listing Status Sold
Purchase Type For Sale
Square Footage 2,911 sqft
Price per Sqft $209
MLS Listing ID 72460062
Sold Date 05/23/19
Style Colonial
Bedrooms 4
Full Baths 3
Half Baths 1
Year Built 2018
Tax Year 2018
Lot Size 0.470 Acres
Acres 0.47
Property Description
This beautiful new construction attached colonial is part of a newly developed subdivision. Featuring 4 bedrooms and 3.5 baths, this house boasts over 2900 sq ft of luxury living space including the fully finished walk out basement. Step into your grand two-story foyer or pull into your oversized two car garage. With a beautiful open concept and designer upgrades throughout, this home is sure not to disappoint. The gourmet kitchen has floor to ceiling wood cabinetry, high end stainless appliances, granite with marble backsplash, pantry closet, and a huge island. Stay warm in front of your gas fireplace in the winter or enjoy your beautiful composite deck in the summer. Walk upstairs and you have four large bedrooms with huge closets and a laundry. The master bedroom comes with a walk-in closet and spa like en suite bath with jetted tub. Downstairs you have a bright large bonus room with full bath. All of this with town water, sewer, natural gas, and a great location!
Location
State MA
County Worcester
Zoning RES B-2
Direction RT 9 to Harrington Ave to Wood St OR Old Mill Rd to Harrington Ave to Wood St
Rooms
Basement Full, Finished, Walk-Out Access, Interior Entry
Primary Bedroom Level Second
Dining Room Flooring - Hardwood, Balcony / Deck, Exterior Access, Open Floorplan, Recessed Lighting, Slider
Kitchen Flooring - Hardwood, Pantry, Countertops - Stone/Granite/Solid, Kitchen Island, Open Floorplan, Recessed Lighting, Stainless Steel Appliances, Lighting - Pendant
Interior
Interior Features Bathroom - Full, Bathroom - With Shower Stall, Open Floor Plan, Recessed Lighting, Slider, Bathroom, Bonus Room
Heating Central, Natural Gas
Cooling Central Air
Flooring Wood, Tile, Carpet, Flooring - Stone/Ceramic Tile, Flooring - Wall to Wall Carpet
Fireplaces Number 1
Fireplaces Type Living Room
Appliance Range, Dishwasher, Disposal, Microwave, Refrigerator, Gas Water Heater, Tank Water Heaterless, Plumbed For Ice Maker, Utility Connections for Gas Range, Utility Connections for Gas Dryer
Laundry Closet - Linen, Flooring - Wood, Gas Dryer Hookup, Washer Hookup, Second Floor
Exterior
Exterior Feature Rain Gutters
Garage Spaces 2.0
Community Features Shopping, Medical Facility, Highway Access, House of Worship, Private School, Public School
Utilities Available for Gas Range, for Gas Dryer, Washer Hookup, Icemaker Connection
Roof Type Shingle
Total Parking Spaces 4
Garage Yes
Building
Foundation Concrete Perimeter
Sewer Public Sewer
Water Public
Architectural Style Colonial
Others
Senior Community false
Read Less
Want to know what your home might be worth? Contact us for a FREE valuation!

Our team is ready to help you sell your home for the highest possible price ASAP
Bought with Aiman Abdeljaber • Vmax Realty
GET MORE INFORMATION




