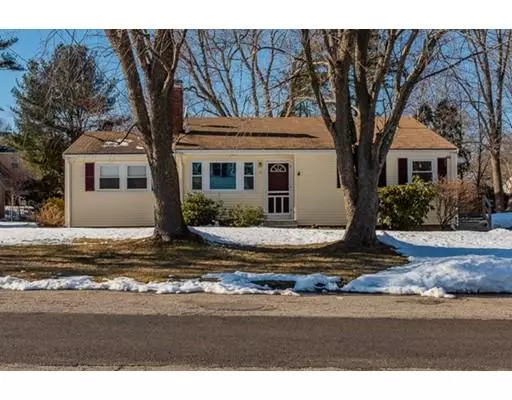$376,000
$374,900
0.3%For more information regarding the value of a property, please contact us for a free consultation.
9 Brentwood Ave Avon, MA 02322
4 Beds
2 Baths
1,432 SqFt
Key Details
Sold Price $376,000
Property Type Single Family Home
Sub Type Single Family Residence
Listing Status Sold
Purchase Type For Sale
Square Footage 1,432 sqft
Price per Sqft $262
MLS Listing ID 72461507
Sold Date 04/26/19
Style Ranch
Bedrooms 4
Full Baths 2
HOA Y/N false
Year Built 1962
Annual Tax Amount $4,565
Tax Year 2019
Lot Size 0.340 Acres
Acres 0.34
Property Description
Back on the Market*** Buyers got cold feet, never even made it to inspection! Great location! Beautiful, move in ready, split level ranch, in sought after neighborhood of Avon. Updated kitchen, beautiful fireplaced family room, and large and bright master bedroom with full bath. Second level has 3 full generous sized bedrooms, hardwood flooring through out, good sized closets and full bath. The basement has laundry and is a large space with tons of potential to add livable square footage and still retain ample storage. It has a hardwired generator for that stormy New England weather. Nice quiet side street in a large family neighborhood. Hardwired Generator, heater coils across the front of the roof are operated by switch in kitchen. This house is made for Massachusetts Weather!
Location
State MA
County Norfolk
Zoning RES
Direction GPS 9 Brentwood Ave. Avon Ma
Rooms
Basement Full
Primary Bedroom Level First
Interior
Interior Features Internet Available - Broadband, Internet Available - DSL, High Speed Internet
Heating Forced Air
Cooling None
Flooring Laminate, Hardwood
Fireplaces Number 1
Appliance Range, Dishwasher, Microwave, Refrigerator, Washer, Dryer, Gas Water Heater, Utility Connections for Gas Range, Utility Connections for Electric Range
Laundry In Basement
Exterior
Exterior Feature Rain Gutters, Storage
Community Features Public Transportation, Shopping, Pool, Medical Facility, Public School
Utilities Available for Gas Range, for Electric Range
Roof Type Shingle
Total Parking Spaces 2
Garage Yes
Building
Lot Description Level
Foundation Concrete Perimeter
Sewer Private Sewer
Water Public
Architectural Style Ranch
Schools
Elementary Schools Butler School
Others
Senior Community false
Read Less
Want to know what your home might be worth? Contact us for a FREE valuation!

Our team is ready to help you sell your home for the highest possible price ASAP
Bought with April Henrikson • Realty Choice, Inc.
GET MORE INFORMATION




