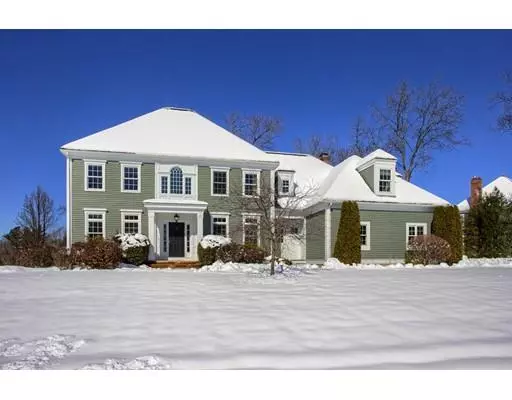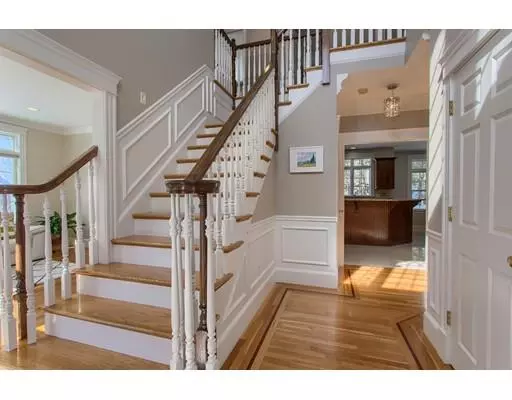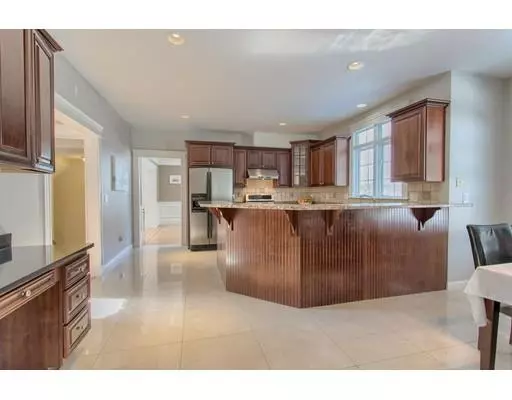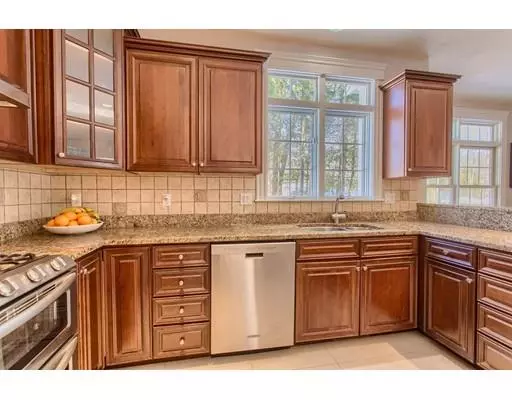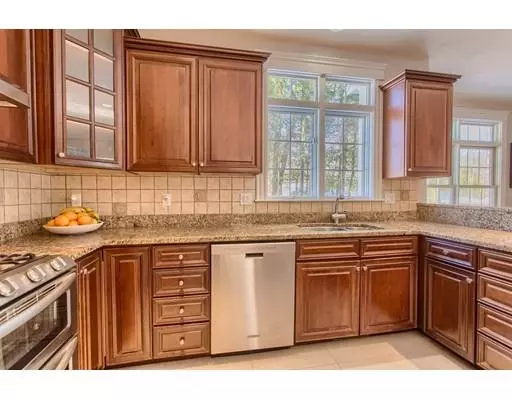$775,000
$800,000
3.1%For more information regarding the value of a property, please contact us for a free consultation.
10 Tralee Ln Shrewsbury, MA 01545
4 Beds
3.5 Baths
3,582 SqFt
Key Details
Sold Price $775,000
Property Type Single Family Home
Sub Type Single Family Residence
Listing Status Sold
Purchase Type For Sale
Square Footage 3,582 sqft
Price per Sqft $216
MLS Listing ID 72461742
Sold Date 05/20/19
Style Colonial
Bedrooms 4
Full Baths 3
Half Baths 1
Year Built 2002
Annual Tax Amount $9,066
Tax Year 2018
Lot Size 0.460 Acres
Acres 0.46
Property Description
Stunning custom built Brendon Homes colonial w/signature trim, moldings + tray ceilings throughout.Open floor plan w/transom windows, makes this home extra light + sunny. Dramatic 2 story foyer w/gorgeous chandelier + sweeping staircase. Spacious eat-in kitchen w/granite, stainless appliances + 2-tiered peninsula.Kitchen opens to breathtaking family rm w/cathedral ceiling, marble floors, stunning floor-to-ceiling stone fireplace + slider to back patio. Formal dining rm w/wainscoting, living rm, home office, mudroom w/side entry + laundry, + half bath complete the 1st level of this amazing home. 4 spacious bedrms w/gleaming hardwoods upstairs, including exquisite master w/tray ceiling, large walk-in +sumptuous bath w/expansive double vanity, soaking tub + oversized shower. Finished LL w/full bath + plenty of additional storage. Level lot w/stone walls + private patio. Popular neighborhood just moments to Wegmans + under 5 mins to train station. Schedule a showing today!
Location
State MA
County Worcester
Zoning RUR A
Direction Rte 20 to Walnut St to Tralee Ln
Rooms
Family Room Skylight, Cathedral Ceiling(s), Flooring - Stone/Ceramic Tile, Recessed Lighting, Slider
Basement Finished, Interior Entry, Bulkhead, Radon Remediation System
Primary Bedroom Level Second
Dining Room Flooring - Hardwood, Wainscoting
Kitchen Flooring - Stone/Ceramic Tile, Dining Area, Countertops - Stone/Granite/Solid, Kitchen Island, Cabinets - Upgraded, Recessed Lighting, Stainless Steel Appliances, Gas Stove
Interior
Interior Features Closet, Recessed Lighting, Bathroom - Full, Bathroom - With Shower Stall, Home Office, Bonus Room, Bathroom, Play Room, Mud Room, Central Vacuum
Heating Forced Air, Natural Gas
Cooling Central Air
Flooring Tile, Carpet, Hardwood, Flooring - Stone/Ceramic Tile, Flooring - Wall to Wall Carpet
Fireplaces Number 1
Fireplaces Type Family Room
Appliance Range, Dishwasher, Refrigerator, Washer, Dryer, Range Hood, Gas Water Heater, Utility Connections for Gas Range, Utility Connections for Electric Dryer
Laundry Dryer Hookup - Electric, Washer Hookup
Exterior
Exterior Feature Stone Wall
Garage Spaces 2.0
Community Features Sidewalks
Utilities Available for Gas Range, for Electric Dryer, Washer Hookup
Roof Type Shingle
Total Parking Spaces 5
Garage Yes
Building
Lot Description Corner Lot, Gentle Sloping
Foundation Concrete Perimeter
Sewer Public Sewer
Water Public
Architectural Style Colonial
Schools
Elementary Schools Floral
Middle Schools Oak & Sherwood
High Schools Shrewsbury
Others
Acceptable Financing Contract
Listing Terms Contract
Read Less
Want to know what your home might be worth? Contact us for a FREE valuation!

Our team is ready to help you sell your home for the highest possible price ASAP
Bought with Becky Dalke & Associates • Keller Williams Realty Westborough
GET MORE INFORMATION
