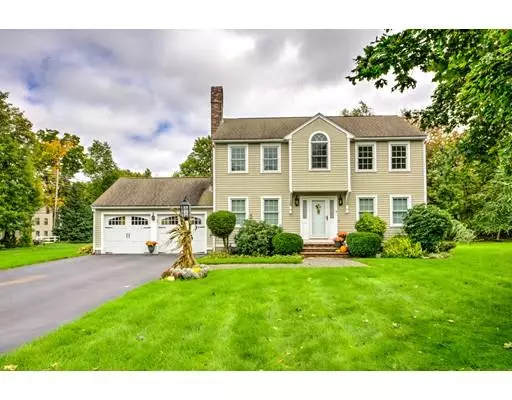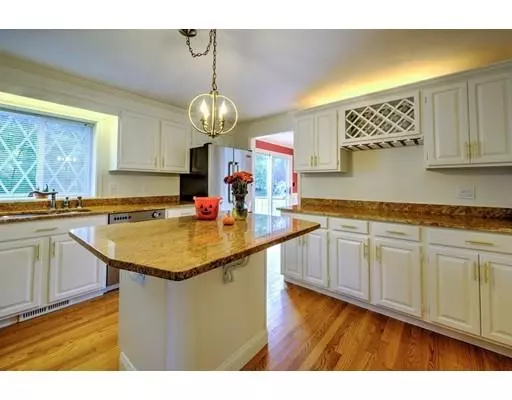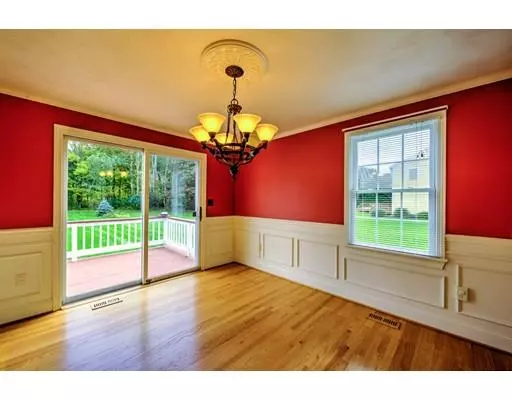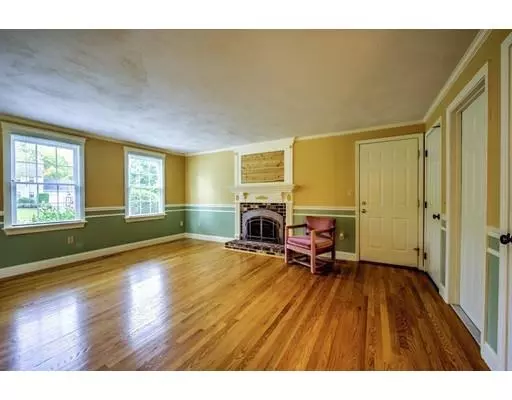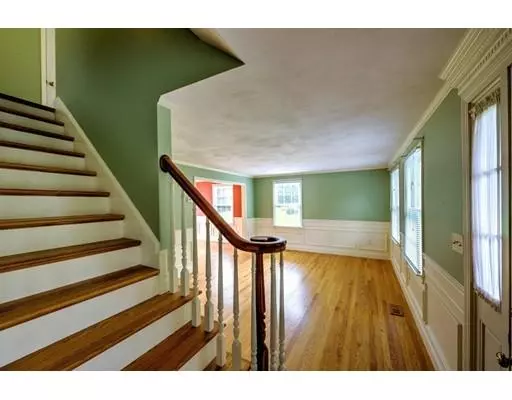$550,000
$559,900
1.8%For more information regarding the value of a property, please contact us for a free consultation.
1 Heywood Shrewsbury, MA 01545
4 Beds
2.5 Baths
1,784 SqFt
Key Details
Sold Price $550,000
Property Type Single Family Home
Sub Type Single Family Residence
Listing Status Sold
Purchase Type For Sale
Square Footage 1,784 sqft
Price per Sqft $308
MLS Listing ID 72463467
Sold Date 05/07/19
Style Colonial
Bedrooms 4
Full Baths 2
Half Baths 1
HOA Y/N false
Year Built 1990
Annual Tax Amount $5,602
Tax Year 2018
Lot Size 0.920 Acres
Acres 0.92
Property Description
Pride of ownership in this pristine Colonial Style home with 4 Bedrooms, Brand new 2 1/2 baths, 2 car garage in a sought after neighborhood. Hardwood flooring throughout. Cabinet packed Kitchen with Jenn Air Appliances, granite countertops and center island. Sliding doors lead to a deck with vinyl railings. Fireplaced family room and Formal Dining Room with crown moldings. New Elegant staircase lead to bedrooms with brand new carpeting and a Master Bedroom with Master Bath. Walk through the breezeway to an oversized shed that could be transformed into just about anything. Unfinished Basement with 884 square feet for possible expansion for additional living area. Gas heat, town water and sewer and central air. House is situated on almost an acre corner lot with partial fencing and crafted stone wall. Close to all major routes makes this property a commuters dream.
Location
State MA
County Worcester
Zoning RURB
Direction googlemaps
Rooms
Family Room Flooring - Hardwood
Basement Full, Unfinished
Primary Bedroom Level Second
Dining Room Flooring - Hardwood, Crown Molding
Kitchen Dining Area, Countertops - Stone/Granite/Solid, Kitchen Island, Slider, Stainless Steel Appliances
Interior
Heating Central, Forced Air
Cooling Central Air
Flooring Tile, Hardwood
Fireplaces Number 1
Fireplaces Type Family Room
Appliance Disposal, Countertop Range, Refrigerator, Gas Water Heater, Utility Connections for Gas Range, Utility Connections for Gas Dryer
Laundry Bathroom - Half, Gas Dryer Hookup, Washer Hookup, First Floor
Exterior
Exterior Feature Storage, Stone Wall
Garage Spaces 2.0
Community Features Public Transportation, Shopping, Park, Medical Facility, Laundromat, Highway Access, Private School, Public School, T-Station
Utilities Available for Gas Range, for Gas Dryer
Roof Type Shingle
Total Parking Spaces 2
Garage Yes
Building
Lot Description Corner Lot
Foundation Concrete Perimeter
Sewer Public Sewer
Water Public
Architectural Style Colonial
Others
Acceptable Financing Contract
Listing Terms Contract
Read Less
Want to know what your home might be worth? Contact us for a FREE valuation!

Our team is ready to help you sell your home for the highest possible price ASAP
Bought with Linda Sabel • Weichert REALTORS® - Hudson Morgan Group
GET MORE INFORMATION
