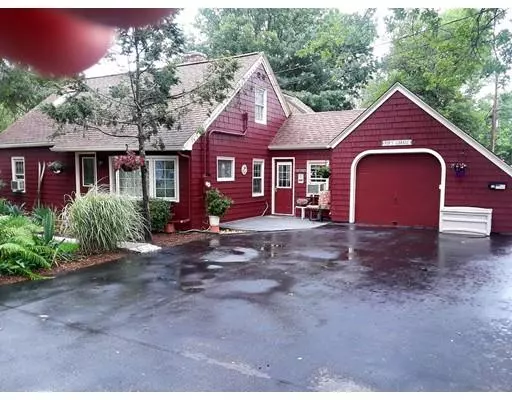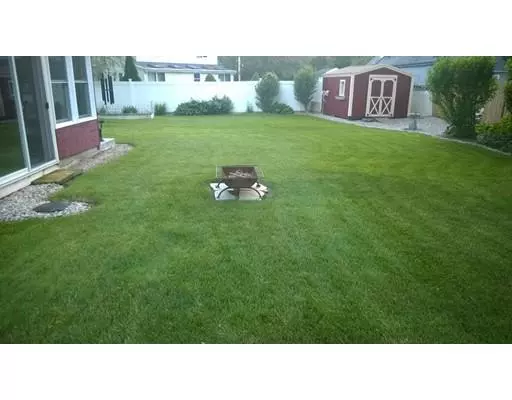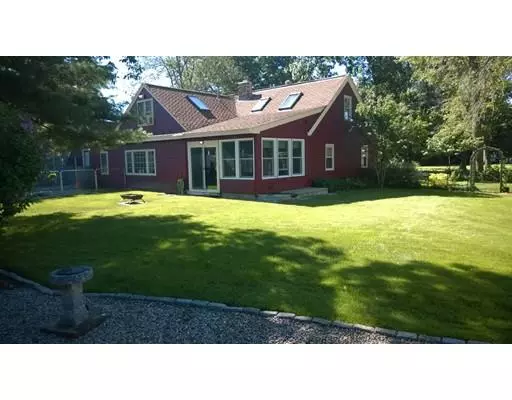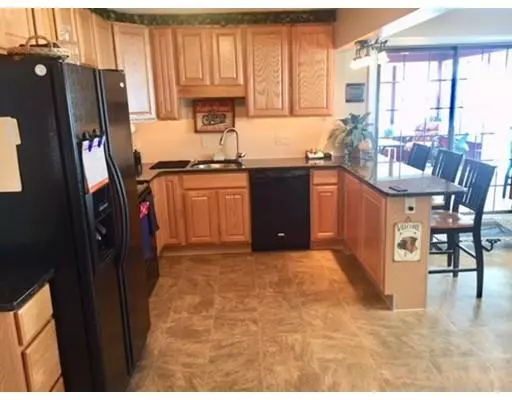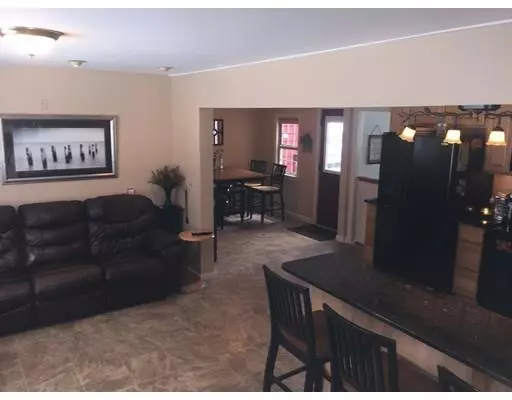$385,000
$379,900
1.3%For more information regarding the value of a property, please contact us for a free consultation.
52 Spruce St Shrewsbury, MA 01545
3 Beds
1.5 Baths
1,832 SqFt
Key Details
Sold Price $385,000
Property Type Single Family Home
Sub Type Single Family Residence
Listing Status Sold
Purchase Type For Sale
Square Footage 1,832 sqft
Price per Sqft $210
MLS Listing ID 72464074
Sold Date 05/14/19
Style Cape
Bedrooms 3
Full Baths 1
Half Baths 1
Year Built 1951
Annual Tax Amount $3,935
Tax Year 2019
Lot Size 10,018 Sqft
Acres 0.23
Property Description
Welcome to 52 Spruce Street. Completely move-in ready 3 Bed 1.5 bath cape with all the updates you could ask for. This property has been very well maintained and cared for by the same owner for 40+ years. Starting with the well manicured landscaping and lawn with fenced in yard. Come inside to the open floor plan including kitchen, dining and family room, all have been updated in recent years. Attached 3-season porch (not included in the 1,832 sqft.) adds to the open space and is a great place to relax and admire your fenced in backyard. Good sized formal living room has been recently updated with new floors, marble fireplace and big bay window. First floor master with full bathroom, just outside the door, that was also redone from top to bottom in 2011. Two bedrooms and a half bath make up the upstairs. Home also has an over-sized one car attached garage with storage above that leads into the Laundry/mudroom.
Location
State MA
County Worcester
Zoning RES B-
Direction Crescent Street to Spruce Street....Or Shady Lane to Spruce. Corner of Spruce & Shady lane.
Rooms
Primary Bedroom Level First
Interior
Heating Baseboard, Oil
Cooling None
Fireplaces Number 1
Appliance Range, Dishwasher, Disposal, Microwave, Refrigerator, Washer, Dryer, Electric Water Heater
Laundry First Floor
Exterior
Exterior Feature Kennel
Garage Spaces 1.0
Fence Fenced/Enclosed
Community Features Public Transportation, Shopping, Park, Medical Facility, Private School, Public School, T-Station, University
Roof Type Shingle
Total Parking Spaces 4
Garage Yes
Building
Lot Description Corner Lot, Level
Foundation Slab
Sewer Public Sewer
Water Public
Architectural Style Cape
Read Less
Want to know what your home might be worth? Contact us for a FREE valuation!

Our team is ready to help you sell your home for the highest possible price ASAP
Bought with Genevieve Botelho • Lamacchia Realty, Inc.
GET MORE INFORMATION
