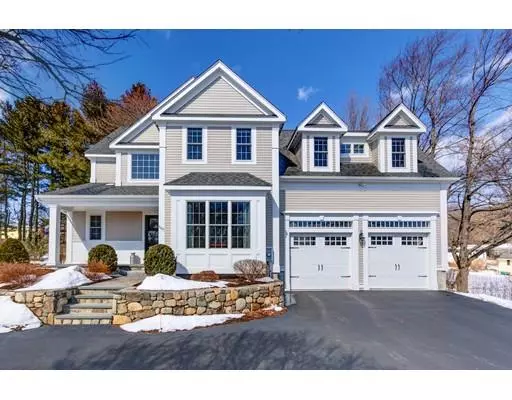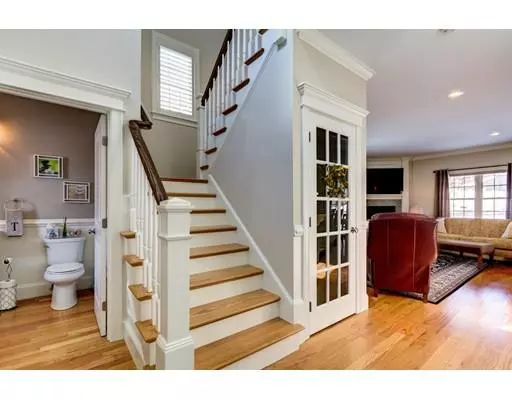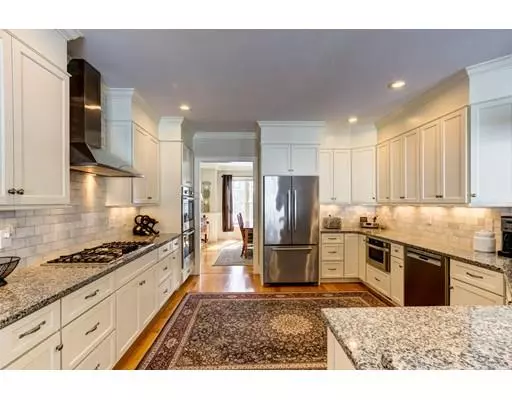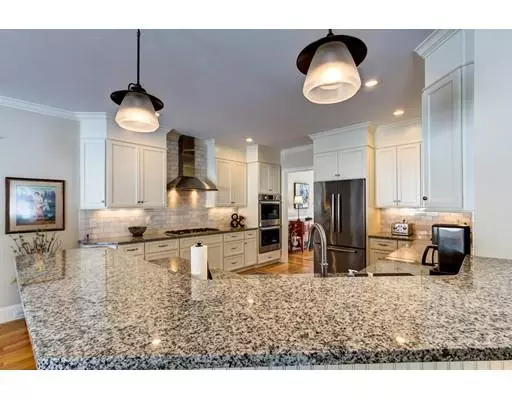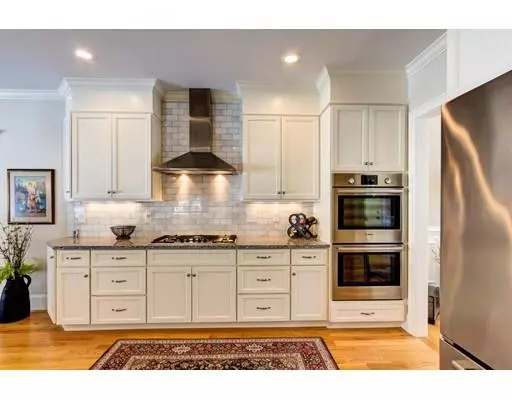$755,000
$747,500
1.0%For more information regarding the value of a property, please contact us for a free consultation.
107 North St Shrewsbury, MA 01545
4 Beds
2.5 Baths
2,828 SqFt
Key Details
Sold Price $755,000
Property Type Single Family Home
Sub Type Single Family Residence
Listing Status Sold
Purchase Type For Sale
Square Footage 2,828 sqft
Price per Sqft $266
MLS Listing ID 72465128
Sold Date 05/30/19
Style Colonial
Bedrooms 4
Full Baths 2
Half Baths 1
Year Built 2014
Annual Tax Amount $8,713
Tax Year 2018
Lot Size 0.340 Acres
Acres 0.34
Property Description
Elegance abounds in this sophisticated, stylish, custom built Tomaiolo home~This home has exquisite design features and high end quality~Beautiful sundrenched open concept floor plan~Hardwood Floors~9ft ceilings~moldings~Family room with fireplace opens to an exquisite chef's kitchen w/custom cabinets, high end stainless appliances, granite counters, dbl ovens, pantry, tiled backsplash a mudroom&office~The dining room is tastefully done with chair rail and raised panels~All with gleaming hardwoods~Second floor has 3 bedrooms and a master suite~A Master suite that is flowing with space, a large walk in closet and 2 cubby closets~Master bath with tiled shower double sinks and a relaxing soaking tub~Additional 700 sq ft in the finished basement with a media room and another office~Basement is rough plumbed for a bathroom~Completely fenced in yard with a patio(with gas connection for grill) great for entertaining~Hunter Douglas blinds, a security system and Central Vac~2 car garage & more.
Location
State MA
County Worcester
Zoning RES B-
Direction Prospect-North
Rooms
Family Room Flooring - Hardwood, Recessed Lighting
Basement Full, Partially Finished, Bulkhead, Radon Remediation System
Primary Bedroom Level Second
Dining Room Flooring - Hardwood, Wainscoting, Crown Molding
Kitchen Flooring - Hardwood, Dining Area, Pantry, Countertops - Stone/Granite/Solid, Kitchen Island, Cabinets - Upgraded, Recessed Lighting, Stainless Steel Appliances, Lighting - Pendant
Interior
Interior Features Wainscoting, Beadboard, Office, Den, Mud Room, Central Vacuum, Internet Available - Unknown
Heating Forced Air, Natural Gas
Cooling Central Air
Flooring Tile, Carpet, Hardwood, Flooring - Wall to Wall Carpet, Flooring - Stone/Ceramic Tile
Fireplaces Number 1
Fireplaces Type Family Room
Appliance Dishwasher, Disposal, Microwave, Countertop Range, Refrigerator, Washer, Dryer, Gas Water Heater, Plumbed For Ice Maker, Utility Connections for Gas Range
Laundry Flooring - Stone/Ceramic Tile, First Floor
Exterior
Exterior Feature Professional Landscaping
Garage Spaces 2.0
Fence Fenced
Community Features Public Transportation, Shopping, Park, Walk/Jog Trails, Medical Facility, Bike Path, Conservation Area, Highway Access, Private School, Public School, T-Station
Utilities Available for Gas Range, Icemaker Connection
Roof Type Shingle
Total Parking Spaces 6
Garage Yes
Building
Lot Description Level
Foundation Concrete Perimeter
Sewer Public Sewer
Water Public
Architectural Style Colonial
Read Less
Want to know what your home might be worth? Contact us for a FREE valuation!

Our team is ready to help you sell your home for the highest possible price ASAP
Bought with Lisa A. Bradley • RE/MAX Vision
GET MORE INFORMATION
