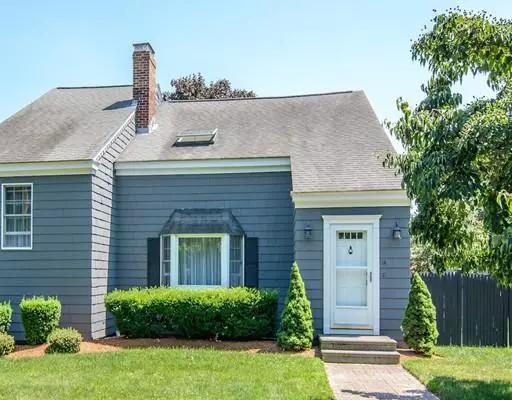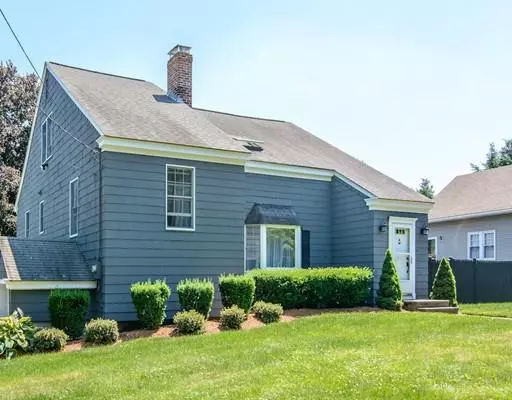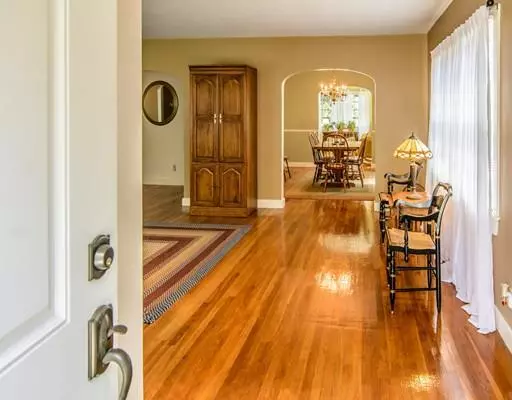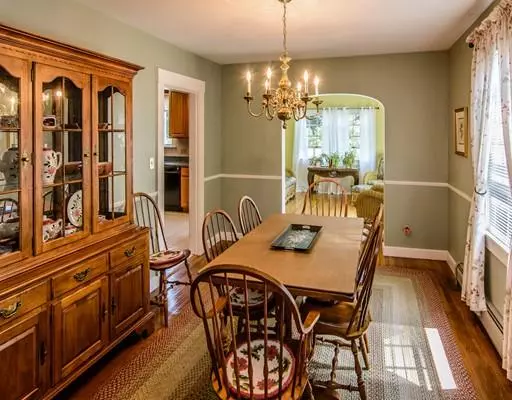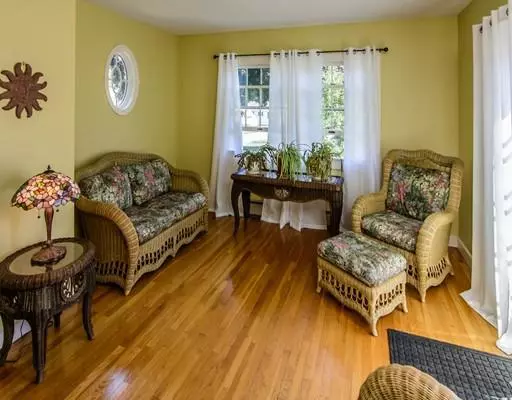$488,500
$500,000
2.3%For more information regarding the value of a property, please contact us for a free consultation.
14 North St Shrewsbury, MA 01545
4 Beds
2.5 Baths
2,753 SqFt
Key Details
Sold Price $488,500
Property Type Single Family Home
Sub Type Single Family Residence
Listing Status Sold
Purchase Type For Sale
Square Footage 2,753 sqft
Price per Sqft $177
MLS Listing ID 72465236
Sold Date 06/13/19
Style Cape
Bedrooms 4
Full Baths 2
Half Baths 1
Year Built 1925
Annual Tax Amount $4,312
Tax Year 2018
Lot Size 0.270 Acres
Acres 0.27
Property Description
This beautifully expanded Cape, resting on the corner of a quiet side street, is filled with lots of charm and love. From the moment you enter the front door, the pride of ownership shines through the gleaming hardwood floors. From the front door, the home is open to a spacious living room planked with built-in shelving and a dining room fit for entertaining! Imaging enjoying a morning cup of coffee, evening nightcap, or a nice book in the cozy sunroom which opens into a private patio ready for summer time enjoyment. Upstairs the master suite offers vaulted ceilings with an extra sitting area and adjoining updated bathroom, both with sun-pouring skylights. On the north side of Shrewsbury, offering easy commuter access, this 4 bedroom home is waiting for you!
Location
State MA
County Worcester
Zoning RES B-
Direction Prospect to North, on the corner of Wilder
Rooms
Family Room Closet, Closet/Cabinets - Custom Built, Flooring - Hardwood, Cable Hookup
Basement Interior Entry, Bulkhead, Sump Pump, Concrete, Unfinished
Primary Bedroom Level Third
Dining Room Closet/Cabinets - Custom Built, Flooring - Hardwood
Kitchen Flooring - Stone/Ceramic Tile, Countertops - Stone/Granite/Solid, Cabinets - Upgraded
Interior
Interior Features Slider, Sun Room
Heating Baseboard, Oil
Cooling None
Flooring Tile, Hardwood, Flooring - Hardwood
Fireplaces Number 1
Fireplaces Type Living Room
Appliance Range, Dishwasher, Disposal, Microwave, Refrigerator, Washer, Dryer, Oil Water Heater, Utility Connections for Electric Range, Utility Connections for Electric Dryer
Laundry Electric Dryer Hookup, Washer Hookup, In Basement
Exterior
Exterior Feature Storage, Professional Landscaping, Stone Wall
Garage Spaces 1.0
Fence Fenced/Enclosed, Fenced
Community Features Shopping, Park, Walk/Jog Trails, Medical Facility, Highway Access, House of Worship, Private School, Public School, Sidewalks
Utilities Available for Electric Range, for Electric Dryer, Washer Hookup
Total Parking Spaces 4
Garage Yes
Building
Lot Description Corner Lot, Level, Other
Foundation Concrete Perimeter
Sewer Public Sewer
Water Public
Architectural Style Cape
Schools
Elementary Schools Spring Street
Middle Schools Sherwood/Oak
High Schools Shrewsbury High
Read Less
Want to know what your home might be worth? Contact us for a FREE valuation!

Our team is ready to help you sell your home for the highest possible price ASAP
Bought with Jeff Burk • RE/MAX Vision
GET MORE INFORMATION
