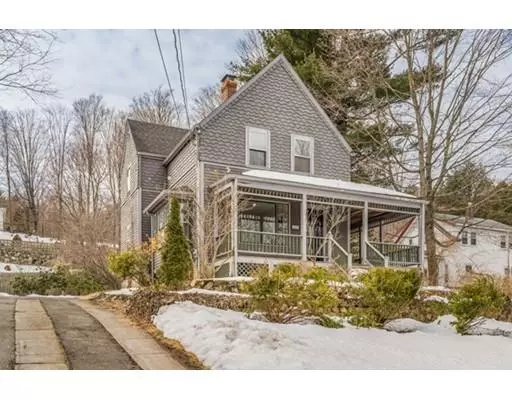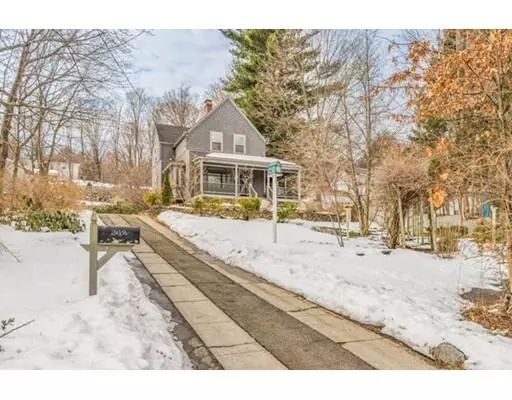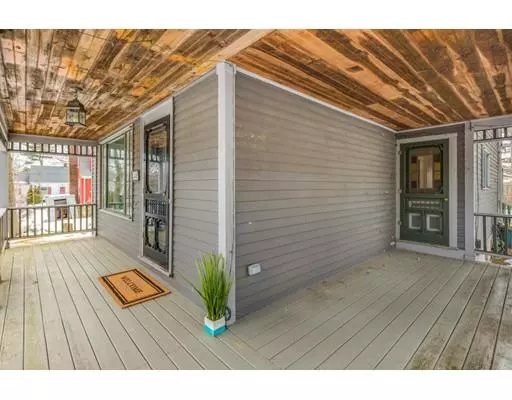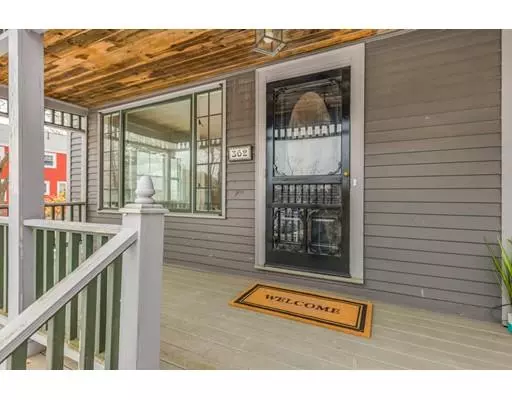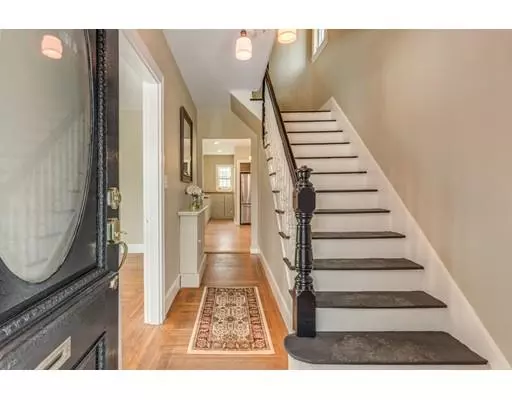$610,000
$575,000
6.1%For more information regarding the value of a property, please contact us for a free consultation.
362 Washington Street Melrose, MA 02176
3 Beds
1.5 Baths
1,470 SqFt
Key Details
Sold Price $610,000
Property Type Single Family Home
Sub Type Single Family Residence
Listing Status Sold
Purchase Type For Sale
Square Footage 1,470 sqft
Price per Sqft $414
Subdivision Fells
MLS Listing ID 72465779
Sold Date 04/23/19
Style Victorian
Bedrooms 3
Full Baths 1
Half Baths 1
Year Built 1880
Annual Tax Amount $5,498
Tax Year 2019
Lot Size 0.290 Acres
Acres 0.29
Property Description
Lovely Victorian style home perched on a 12,000+ square foot lot that is set back from and above the street. The location provides incredible privacy and tranquility. The front of the home is nicely framed by a wide porch where you can sit back and enjoy the birds and the views! This home offers all the original features of the era such as spacious rooms, high ceilings and oak floors and is just waiting for a new owner to update the kitchen and bathrooms and call this home. Walk-in cedar closet on second floor. Commuters will appreciate the close proximity to two trains, Oak Grove and the Wyoming Commuter Rail Station as well as easy access to the highway. The Middlesex Fells Reservation is right outside the door and the Spot Pond Boat Club is right up the street. Schools and all the great shops and restaurants of downtown Melrose are also nearby.
Location
State MA
County Middlesex
Area Fells
Zoning URA
Direction Between Lynde Avenue and Lynn Fells Parkway
Rooms
Basement Full, Interior Entry, Concrete
Primary Bedroom Level Second
Dining Room Closet/Cabinets - Custom Built, Flooring - Wood
Kitchen Closet, Dining Area, Pantry, Exterior Access
Interior
Heating Steam, Oil
Cooling None
Flooring Wood, Tile, Vinyl
Appliance Disposal, Gas Water Heater, Utility Connections for Gas Range, Utility Connections for Gas Oven
Laundry In Basement
Exterior
Exterior Feature Rain Gutters, Storage, Garden
Community Features Public Transportation, Shopping, Pool, Tennis Court(s), Park, Walk/Jog Trails, Golf, Medical Facility, Bike Path, Conservation Area, Highway Access, House of Worship, Marina, Private School, Public School, T-Station, Other, Sidewalks
Utilities Available for Gas Range, for Gas Oven
Roof Type Shingle
Total Parking Spaces 7
Garage No
Building
Lot Description Cul-De-Sac
Foundation Stone, Brick/Mortar
Sewer Public Sewer
Water Public
Architectural Style Victorian
Schools
Elementary Schools Apply
Middle Schools Mvmms
High Schools Melrose High
Read Less
Want to know what your home might be worth? Contact us for a FREE valuation!

Our team is ready to help you sell your home for the highest possible price ASAP
Bought with The Orton Group • RE/MAX Platinum
GET MORE INFORMATION
