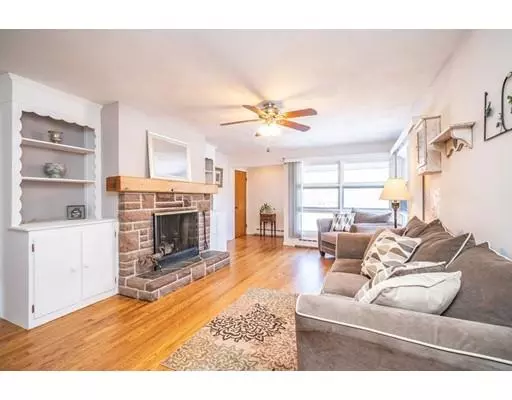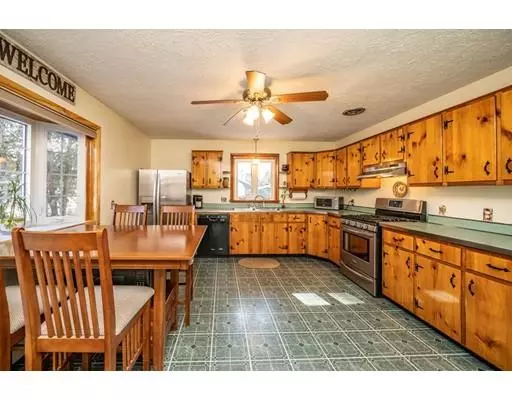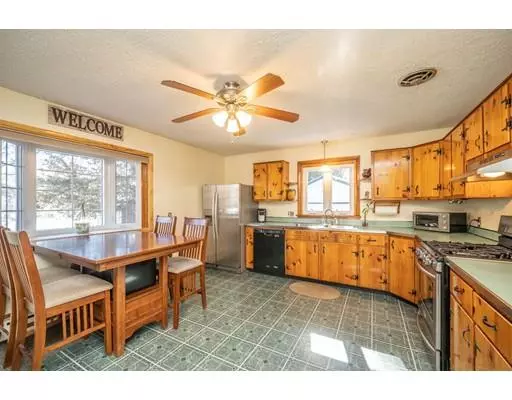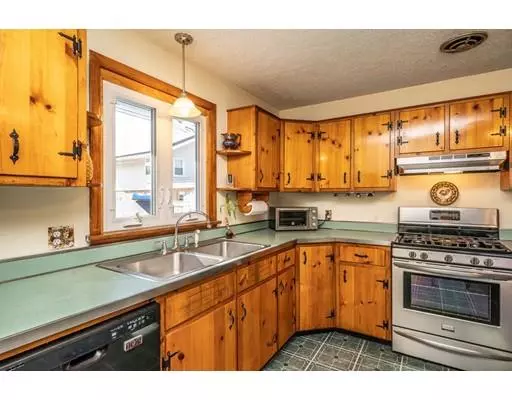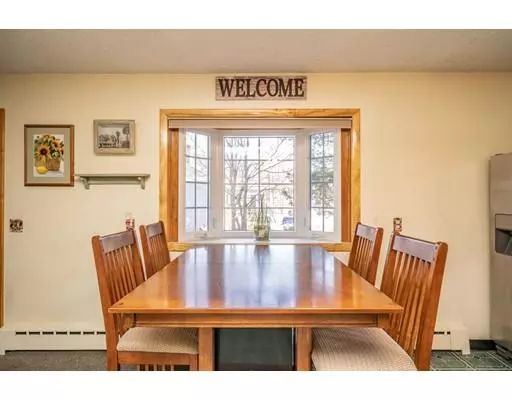$245,000
$239,900
2.1%For more information regarding the value of a property, please contact us for a free consultation.
8 Elliot St. Easthampton, MA 01027
2 Beds
1 Bath
1,076 SqFt
Key Details
Sold Price $245,000
Property Type Single Family Home
Sub Type Single Family Residence
Listing Status Sold
Purchase Type For Sale
Square Footage 1,076 sqft
Price per Sqft $227
MLS Listing ID 72465784
Sold Date 04/30/19
Style Ranch
Bedrooms 2
Full Baths 1
Year Built 1967
Annual Tax Amount $3,039
Tax Year 2019
Lot Size 7,405 Sqft
Acres 0.17
Property Description
Warm and inviting, this home is located on one of the quiet side streets in a well established neighborhoods of Easthampton. Great size living room with wood burning fireplace, large windows to look out and enjoy the views of Mt. Tom. Brand new beautiful hard wood floors. Large eat-in kitchen with plenty of room to dine in, lots of cabinets, pantry and stainless steel appliances to remain. Basement is a a great space for extra room and storage. This home has been well insulated through Mass save program. Many improvements through the years, include most energy efficient replacement windows, roof. Newer high efficiency gas furnace. Newly updated electrical. Two car garage. Close proximity to downtown, bike trail, stores, restaurants and other amenities. Come and visit our Open House Sat. 03/16 from 12-1:30
Location
State MA
County Hampshire
Zoning XXX
Direction Holyoke St. to E.Green to Elliot or Spring st. to Elliot
Rooms
Basement Full, Partially Finished, Interior Entry, Concrete
Interior
Heating Baseboard, Natural Gas
Cooling None
Flooring Vinyl, Hardwood
Fireplaces Number 1
Appliance Range, Dishwasher, Refrigerator, Gas Water Heater, Tank Water Heaterless, Utility Connections for Gas Range, Utility Connections for Gas Dryer
Laundry In Basement, Washer Hookup
Exterior
Garage Spaces 2.0
Community Features Shopping, Park, Walk/Jog Trails, Medical Facility, Laundromat, Bike Path, Conservation Area, Highway Access, House of Worship, Private School, Public School
Utilities Available for Gas Range, for Gas Dryer, Washer Hookup
Total Parking Spaces 6
Garage Yes
Building
Lot Description Cleared, Level
Foundation Concrete Perimeter
Sewer Public Sewer
Water Public
Architectural Style Ranch
Read Less
Want to know what your home might be worth? Contact us for a FREE valuation!

Our team is ready to help you sell your home for the highest possible price ASAP
Bought with Pamela K. McCarthy • Real Living Realty Professionals, LLC
GET MORE INFORMATION
