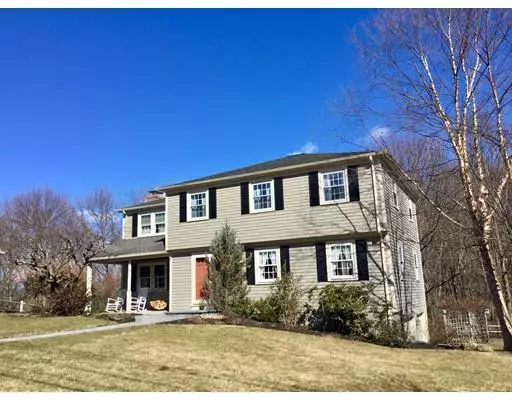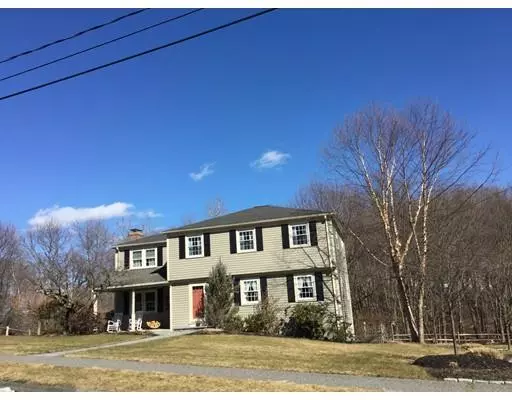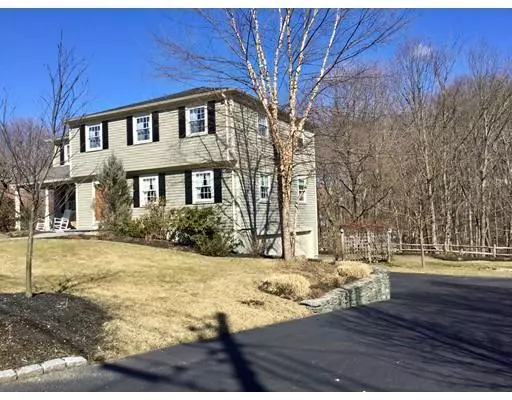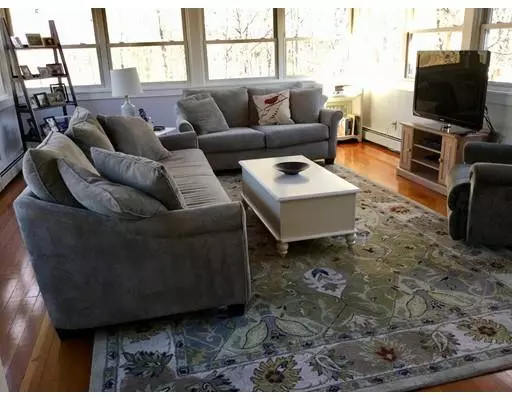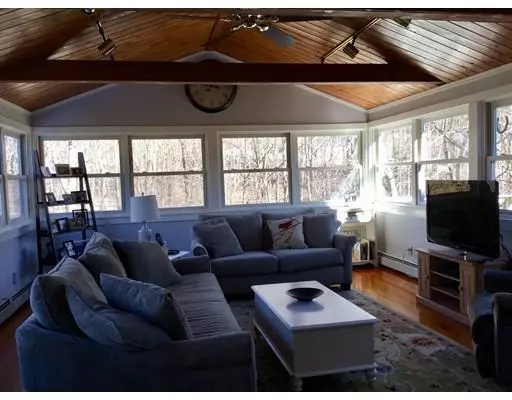$535,000
$535,000
For more information regarding the value of a property, please contact us for a free consultation.
97 Francis Avenue Shrewsbury, MA 01545
4 Beds
2.5 Baths
2,506 SqFt
Key Details
Sold Price $535,000
Property Type Single Family Home
Sub Type Single Family Residence
Listing Status Sold
Purchase Type For Sale
Square Footage 2,506 sqft
Price per Sqft $213
MLS Listing ID 72467111
Sold Date 04/30/19
Style Colonial
Bedrooms 4
Full Baths 2
Half Baths 1
Year Built 1969
Annual Tax Amount $5,824
Tax Year 2019
Lot Size 0.460 Acres
Acres 0.46
Property Description
Lovely updated colonial in very desirable area of Shrewsbury close to the Center and Dean Park. Over 2500 sq. ft. w/great flow, lots of fresh paint and upgrades. Living room w/fireplace, hardwoods and french doors leading to an expansive family room w/ spectacular style, tongue & groove vaulted ceilings, fir floors, surrounded by windows, and deck off. Updated cherry kitchen,hardwoods,recessed lights,stainless appliances,stone backsplash,corian counters,center island & eating area opens to a sunny & incredibly spacious dining room, perfect for entertaining! Master bedroom with hardwoods and full master bath w/ceramic tile, full bath off hallway, 2 closets in hall, very spacious additional 3 bedrooms all with hardwoods. Windows updated different times during homeownership. Two car under garage with walkout to lovely yard with split rail fence, babbling brook below, patio, matured plantings and lovely landscaping, new brick front walkway,shed/storage area below family room,Nest heating.
Location
State MA
County Worcester
Zoning RB1
Direction Main Street to Francis or Grafton to Old Brook to Francis
Rooms
Family Room Cathedral Ceiling(s), Flooring - Wood, Balcony / Deck, French Doors
Basement Full, Walk-Out Access, Garage Access
Primary Bedroom Level Second
Dining Room Flooring - Hardwood
Kitchen Bathroom - Half, Flooring - Hardwood, Dining Area, Countertops - Upgraded, Kitchen Island, Recessed Lighting
Interior
Heating Baseboard, Natural Gas
Cooling None
Flooring Tile, Hardwood
Fireplaces Number 1
Fireplaces Type Living Room
Appliance Range, Dishwasher, Disposal, Microwave, Refrigerator, Gas Water Heater, Utility Connections for Electric Range
Laundry Washer Hookup, In Basement
Exterior
Exterior Feature Storage
Garage Spaces 2.0
Community Features Park, House of Worship, Private School, Public School
Utilities Available for Electric Range
Waterfront Description Stream
Roof Type Shingle
Total Parking Spaces 4
Garage Yes
Building
Lot Description Easements
Foundation Concrete Perimeter
Sewer Public Sewer
Water Public
Architectural Style Colonial
Read Less
Want to know what your home might be worth? Contact us for a FREE valuation!

Our team is ready to help you sell your home for the highest possible price ASAP
Bought with Kim McCrohon • Coldwell Banker Residential Brokerage - Worcester - Park Ave.
GET MORE INFORMATION
