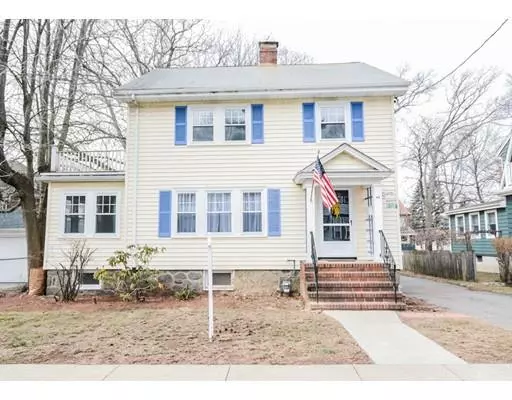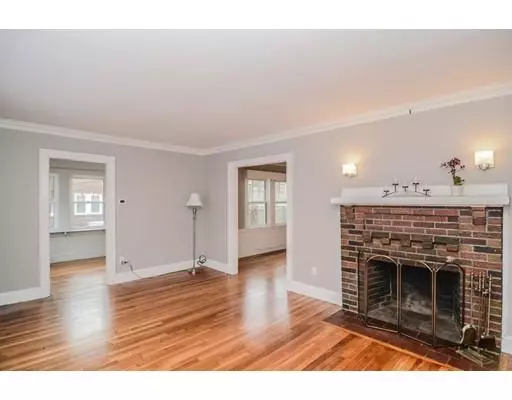$765,000
$699,900
9.3%For more information regarding the value of a property, please contact us for a free consultation.
49 Martin St Boston, MA 02132
4 Beds
1.5 Baths
1,508 SqFt
Key Details
Sold Price $765,000
Property Type Single Family Home
Sub Type Single Family Residence
Listing Status Sold
Purchase Type For Sale
Square Footage 1,508 sqft
Price per Sqft $507
Subdivision Bellevue Hill
MLS Listing ID 72467466
Sold Date 04/30/19
Style Colonial
Bedrooms 4
Full Baths 1
Half Baths 1
Year Built 1920
Annual Tax Amount $1,912
Tax Year 2019
Lot Size 5,662 Sqft
Acres 0.13
Property Description
This bright and sunny Bellevue Hill Colonial circa 1920 has been totally renovated and updated tip to stern! Prime West Roxbury location close to commuter rail to Boston, Park, YMCA, Library and local retail stores & restaurants. Owner has recently renovated the whole house with brand new state of the art linen white & light gray themed kitchen featuring stainless steel fingerprint resistant Maytag appliances, quartz countertops, soft close cabinets and breakfast bar with hanging pendants which is open to to the dining room. Freshly painted throughout, newly refinished hardwood floors, new central air w/ two condensers, new gas furnace, all new wiring and outlets, brand new full bath, updated windows and new main sewer line. Additional features include a heated sunroom off fireplaced LR, 1st floor laundry room/playroom, and a walk up unfinished attic. There is a 3 car driveway leading to a one car detached garage with new Pella door. Just move your furniture and family in!
Location
State MA
County Suffolk
Area West Roxbury
Zoning RES
Direction Between Wren and Bellevue St
Rooms
Basement Full, Concrete
Primary Bedroom Level Second
Dining Room Flooring - Hardwood, Remodeled
Kitchen Bathroom - Half, Flooring - Wood, Countertops - Stone/Granite/Solid, Cabinets - Upgraded, Open Floorplan, Remodeled, Stainless Steel Appliances, Peninsula, Lighting - Pendant
Interior
Interior Features Entrance Foyer, Sun Room
Heating Forced Air
Cooling Central Air
Flooring Tile, Hardwood, Flooring - Hardwood
Fireplaces Number 1
Fireplaces Type Living Room
Appliance Range, Dishwasher, Disposal, Microwave, Refrigerator, Gas Water Heater, Utility Connections for Electric Range
Laundry Main Level, Exterior Access, Washer Hookup, Beadboard, First Floor
Exterior
Exterior Feature Rain Gutters
Garage Spaces 1.0
Community Features Public Transportation, Shopping, Pool, Tennis Court(s), Park, Walk/Jog Trails, Medical Facility, House of Worship, T-Station
Utilities Available for Electric Range
Roof Type Shingle
Total Parking Spaces 3
Garage Yes
Building
Lot Description Level
Foundation Stone
Sewer Public Sewer
Water Public
Architectural Style Colonial
Read Less
Want to know what your home might be worth? Contact us for a FREE valuation!

Our team is ready to help you sell your home for the highest possible price ASAP
Bought with MacLean Springer Group • Coldwell Banker Residential Brokerage - Boston - Back Bay
GET MORE INFORMATION




