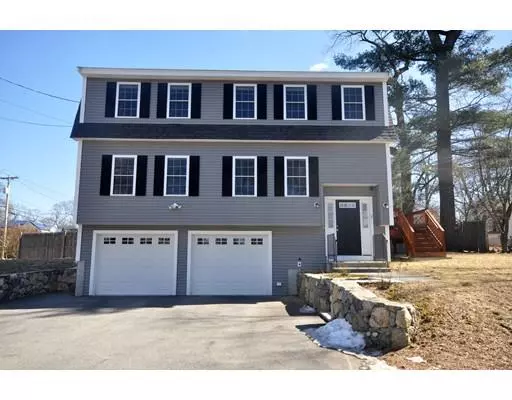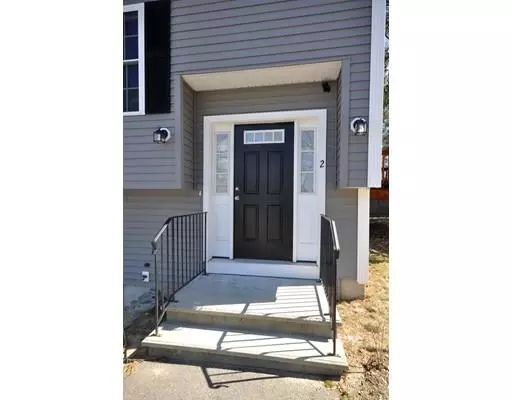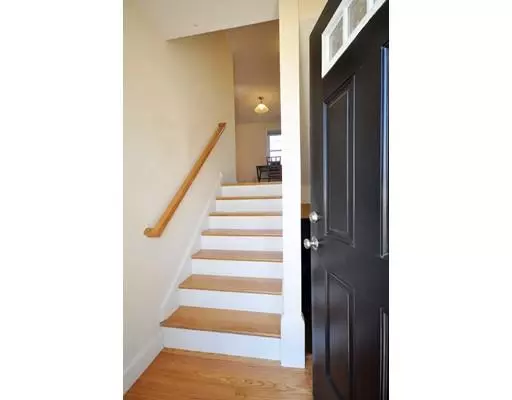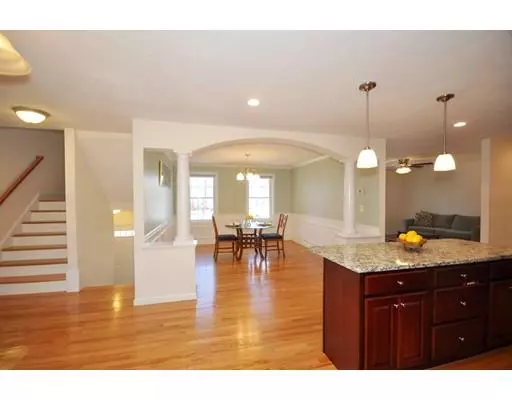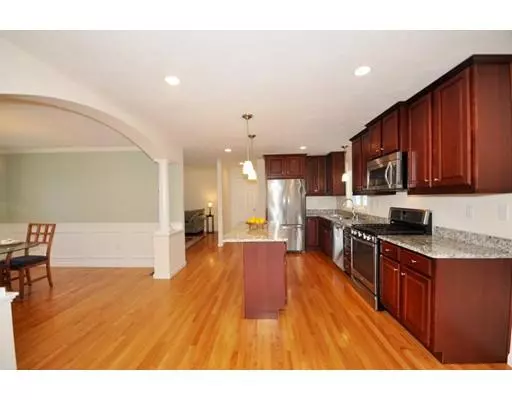$545,000
$535,000
1.9%For more information regarding the value of a property, please contact us for a free consultation.
2 Adelman Road Billerica, MA 01821
3 Beds
2.5 Baths
1,722 SqFt
Key Details
Sold Price $545,000
Property Type Single Family Home
Sub Type Single Family Residence
Listing Status Sold
Purchase Type For Sale
Square Footage 1,722 sqft
Price per Sqft $316
Subdivision Pinehurst Village
MLS Listing ID 72468525
Sold Date 05/30/19
Style Gambrel /Dutch
Bedrooms 3
Full Baths 2
Half Baths 1
HOA Y/N false
Year Built 2015
Annual Tax Amount $6,245
Tax Year 2019
Lot Size 4,791 Sqft
Acres 0.11
Property Description
Welcome to a newer construction Gambrel-style home in the Pinehurst Village of Billerica. An ideal commuter location in close proximity to shopping, transportation, public schools and the Billerica/Burlington town line. Built in 2015, the home features an open concept living area on the first floor. The eat-in kitchen has granite countertops, large island, stainless steel appliances, generous pantry closet, exterior access to the wood deck through a sliding glass door, and a view into the formal dining and living rooms. The half bath and laundry room is tucked out of view. On the second floor is the master bedroom with walk-in closet and full bath, two additional bedrooms, a second full bath, and access to a full-sized attic. There is hardwood flooring throughout the home. Bathrooms have granite countertops and tile floors. On the lower level, mud-room access to the two-car garage with pedestrian access to the side yard. Efficient two-zone gas heat and cooling. Move right in!
Location
State MA
County Middlesex
Area Pinehurst
Zoning 1
Direction Middlesex Turnpike to Route 62 East to Route 3A North. Left onto Adelman Road. Home is on right.
Rooms
Basement Partial, Partially Finished, Garage Access
Primary Bedroom Level Second
Dining Room Flooring - Hardwood
Kitchen Flooring - Hardwood, Dining Area, Pantry, Countertops - Stone/Granite/Solid, Kitchen Island, Deck - Exterior, Exterior Access, Recessed Lighting, Slider, Stainless Steel Appliances, Gas Stove
Interior
Heating Forced Air, Natural Gas
Cooling Central Air
Flooring Wood, Tile
Appliance Range, Dishwasher, Microwave, Refrigerator, Washer, Dryer, Gas Water Heater, Tank Water Heaterless, Plumbed For Ice Maker, Utility Connections for Gas Range, Utility Connections for Gas Dryer
Laundry Flooring - Stone/Ceramic Tile, First Floor, Washer Hookup
Exterior
Exterior Feature Stone Wall
Garage Spaces 2.0
Community Features Public Transportation, Shopping, Medical Facility, Highway Access, Public School
Utilities Available for Gas Range, for Gas Dryer, Washer Hookup, Icemaker Connection
Roof Type Shingle
Total Parking Spaces 4
Garage Yes
Building
Lot Description Corner Lot, Gentle Sloping
Foundation Concrete Perimeter
Sewer Public Sewer
Water Public
Architectural Style Gambrel /Dutch
Schools
Elementary Schools Ditson
Middle Schools Locke
High Schools Bmhs
Others
Senior Community false
Acceptable Financing Contract
Listing Terms Contract
Read Less
Want to know what your home might be worth? Contact us for a FREE valuation!

Our team is ready to help you sell your home for the highest possible price ASAP
Bought with Aditi Jain • Redfin Corp.
GET MORE INFORMATION
