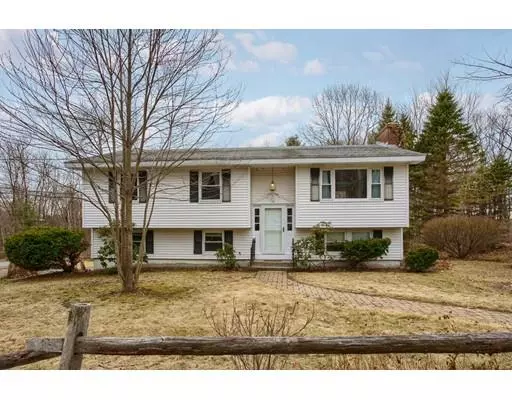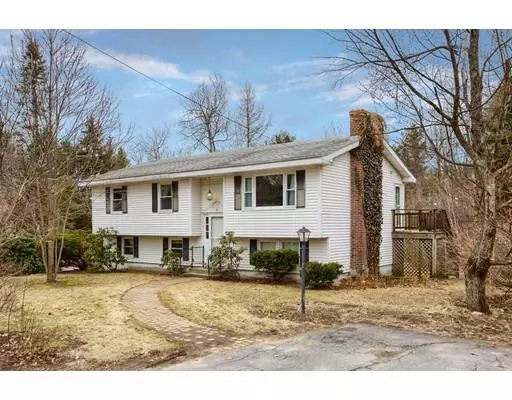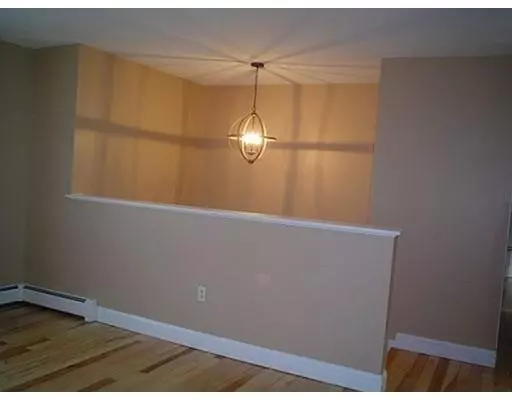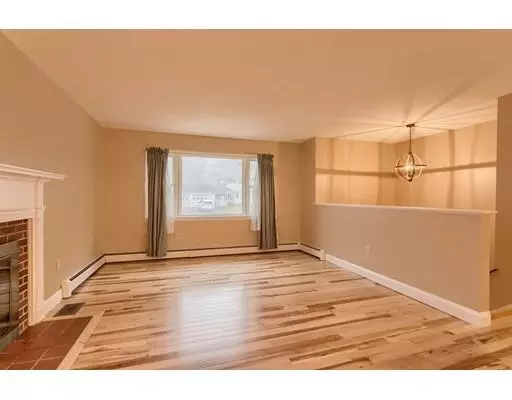$275,000
$287,000
4.2%For more information regarding the value of a property, please contact us for a free consultation.
42 Corey Hill Road Ashburnham, MA 01430
4 Beds
2 Baths
1,656 SqFt
Key Details
Sold Price $275,000
Property Type Single Family Home
Sub Type Single Family Residence
Listing Status Sold
Purchase Type For Sale
Square Footage 1,656 sqft
Price per Sqft $166
MLS Listing ID 72470013
Sold Date 05/16/19
Style Raised Ranch
Bedrooms 4
Full Baths 2
HOA Y/N false
Year Built 1966
Annual Tax Amount $3,968
Tax Year 19
Lot Size 0.460 Acres
Acres 0.46
Property Description
IMMACULATELY KEPT!! Brad new open concept kitchen with new cherry cabinets, granite countertops, hickory floors throughout entire first floor, flows nicely into fireplaced living room with new hickory flooring, then 3 bedrooms all with same hickory top quality flooring, downstairs you'll find a fireplaced family room with new carpeting, another full bath with a shower, 4th bedroom also with new carpeting. forced hot water heating fairly new and new hot water tank, on town water/sewer, Corner lot and private back yard. This home has been in one family for 50 years.
Location
State MA
County Worcester
Zoning Res. A
Direction Rte 12N to Corey Hill Road/house on corner of Corey Hill and Juniper/
Rooms
Family Room Flooring - Wall to Wall Carpet
Basement Full, Finished, Walk-Out Access, Interior Entry, Concrete
Primary Bedroom Level First
Kitchen Flooring - Wood, Countertops - Stone/Granite/Solid, Kitchen Island, Cabinets - Upgraded
Interior
Heating Central, Baseboard, Oil
Cooling None
Flooring Wood, Tile, Vinyl, Carpet
Fireplaces Number 2
Fireplaces Type Family Room, Living Room
Appliance Range, Dishwasher, Refrigerator, Tank Water Heater, Utility Connections for Electric Range, Utility Connections for Electric Dryer
Laundry In Basement, Washer Hookup
Exterior
Community Features Walk/Jog Trails, Conservation Area, Highway Access, House of Worship, Private School, Public School
Utilities Available for Electric Range, for Electric Dryer, Washer Hookup
Roof Type Shingle
Total Parking Spaces 4
Garage No
Building
Lot Description Corner Lot
Foundation Concrete Perimeter
Sewer Public Sewer
Water Public
Architectural Style Raised Ranch
Others
Senior Community false
Acceptable Financing Other (See Remarks)
Listing Terms Other (See Remarks)
Read Less
Want to know what your home might be worth? Contact us for a FREE valuation!

Our team is ready to help you sell your home for the highest possible price ASAP
Bought with Robert Matewsky • Prospective Realty INC
GET MORE INFORMATION




