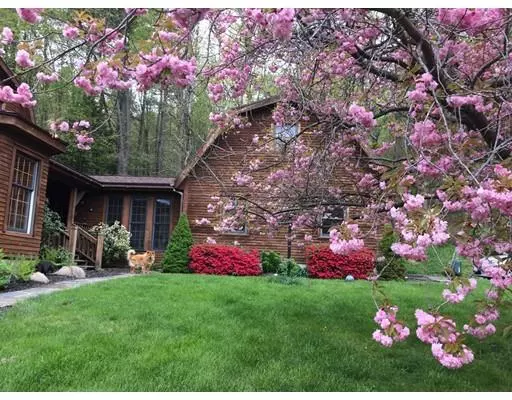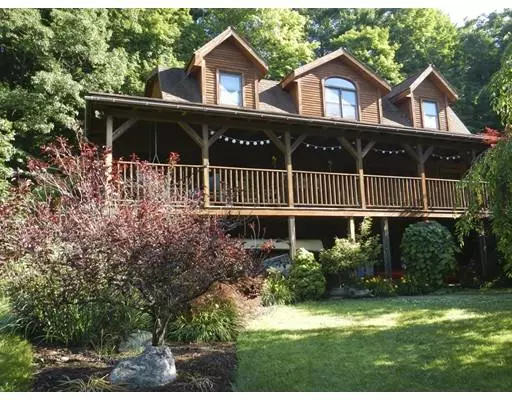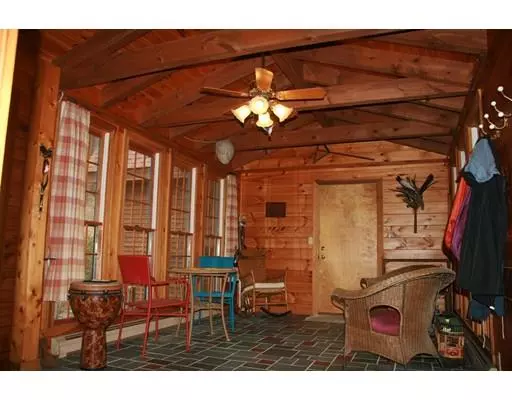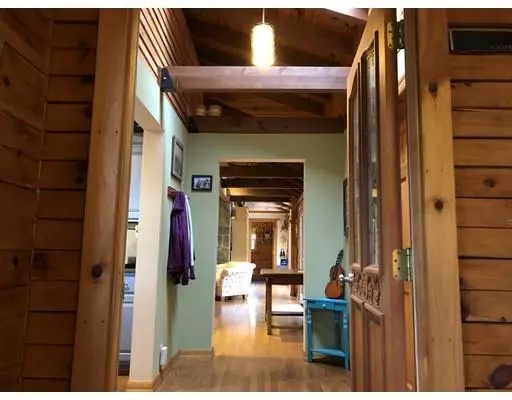$617,500
$639,500
3.4%For more information regarding the value of a property, please contact us for a free consultation.
270 E Leverett Rd Amherst, MA 01002
3 Beds
3.5 Baths
2,896 SqFt
Key Details
Sold Price $617,500
Property Type Single Family Home
Sub Type Single Family Residence
Listing Status Sold
Purchase Type For Sale
Square Footage 2,896 sqft
Price per Sqft $213
MLS Listing ID 72470774
Sold Date 07/18/19
Style Garrison, Contemporary, Other (See Remarks)
Bedrooms 3
Full Baths 3
Half Baths 1
HOA Y/N false
Year Built 1989
Annual Tax Amount $11,525
Tax Year 2019
Lot Size 3.130 Acres
Acres 3.13
Property Description
When you enter this handsome house on a hill you can't help but feel like you are in your own private mountain retreat. The towering stone fireplace rises up two floors to the top of the living room. The open beams throughout the house are functional and sturdy-but also beautiful. While this 3 bedroom, 3.5-bathroom house is nestled among wildlife on 3.13 acres it is still convenient to the center of Amherst. Exceptional upgrades add strength & value to this home. Newly purchased Solar panels in 2017 keep electricity bills at bay, as well as, a new roof in 2016 with CertainTeed Landmark Shingles with a Surestart plus protection plan. Not to mention a new well in 2014. This handsome property has just the right amount of landscaping with flowering trees and perennials…and an incredible vegetable garden area carefully nurtured over the years with organic amendments. Truly the most wonderful place to call home.
Location
State MA
County Hampshire
Area North Amherst
Zoning RO
Direction Pine Street to Bridge Street to East Leverett
Rooms
Family Room Flooring - Hardwood, Window(s) - Picture
Basement Full, Finished, Partially Finished, Walk-Out Access, Sump Pump
Primary Bedroom Level First
Dining Room Beamed Ceilings, Flooring - Hardwood, Window(s) - Bay/Bow/Box, Lighting - Pendant
Kitchen Flooring - Hardwood, Flooring - Wood, Countertops - Upgraded, Stainless Steel Appliances
Interior
Interior Features Bathroom - Full, Breezeway, Bathroom - 3/4, Country Kitchen, Game Room, Bathroom, Mud Room, Den, Bonus Room, 3/4 Bath
Heating Forced Air, Baseboard, Pellet Stove
Cooling Central Air
Flooring Wood, Tile, Vinyl, Carpet, Flooring - Stone/Ceramic Tile, Flooring - Hardwood, Flooring - Wall to Wall Carpet, Flooring - Vinyl
Fireplaces Number 1
Fireplaces Type Living Room, Wood / Coal / Pellet Stove
Appliance Range, Dishwasher, Refrigerator, Washer, Dryer, ENERGY STAR Qualified Refrigerator, ENERGY STAR Qualified Dryer, ENERGY STAR Qualified Dishwasher, Oil Water Heater
Laundry First Floor
Exterior
Exterior Feature Garden
Garage Spaces 2.0
Fence Fenced/Enclosed
Community Features Walk/Jog Trails, Conservation Area, Public School, University
View Y/N Yes
View Scenic View(s)
Roof Type Shingle
Total Parking Spaces 4
Garage Yes
Building
Lot Description Wooded, Easements, Cleared, Gentle Sloping
Foundation Concrete Perimeter
Sewer Private Sewer
Water Private
Architectural Style Garrison, Contemporary, Other (See Remarks)
Schools
Elementary Schools Wildwood
Middle Schools Arms
High Schools Arhs
Read Less
Want to know what your home might be worth? Contact us for a FREE valuation!

Our team is ready to help you sell your home for the highest possible price ASAP
Bought with Linda Webster • Coldwell Banker Upton-Massamont REALTORS®
GET MORE INFORMATION




