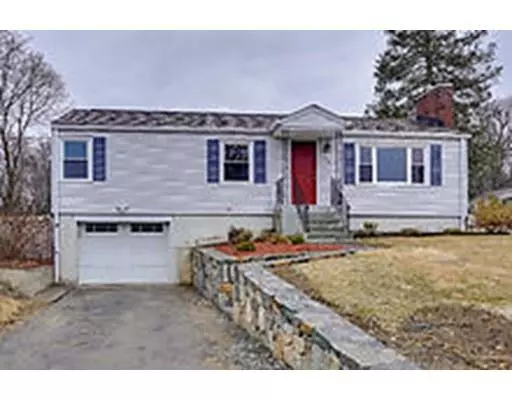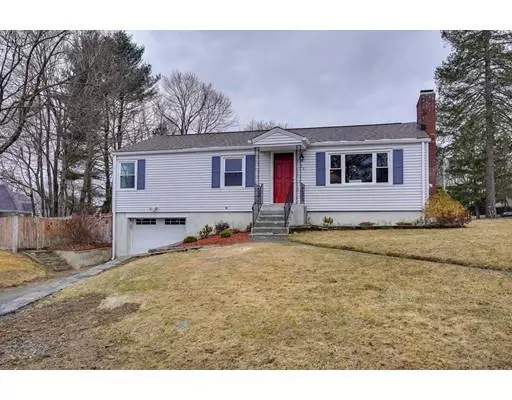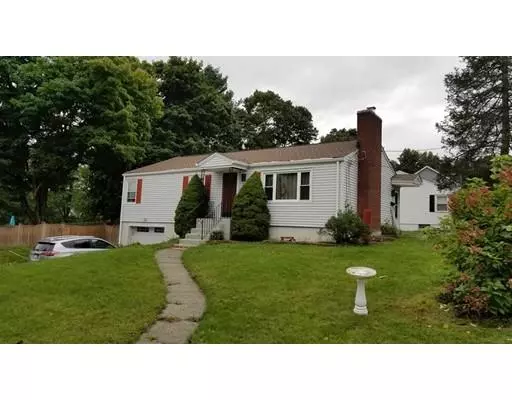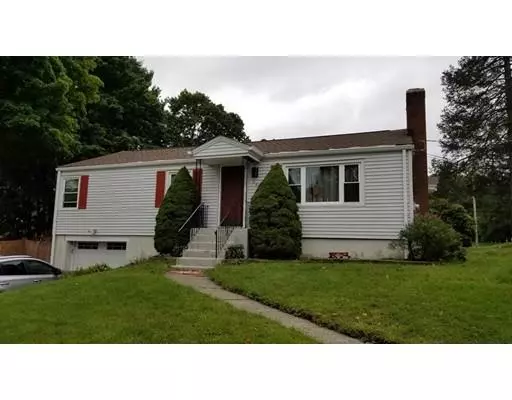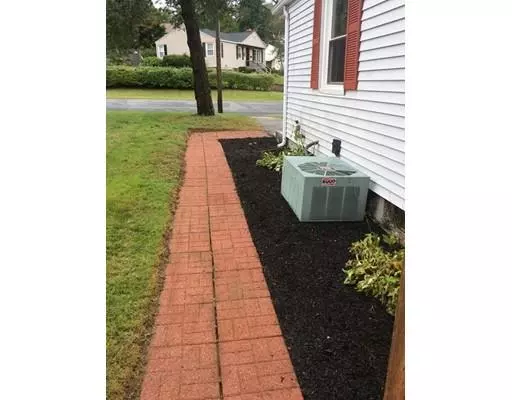$380,000
$389,900
2.5%For more information regarding the value of a property, please contact us for a free consultation.
29 Spring Terrace Shrewsbury, MA 01545
3 Beds
1 Bath
1,608 SqFt
Key Details
Sold Price $380,000
Property Type Single Family Home
Sub Type Single Family Residence
Listing Status Sold
Purchase Type For Sale
Square Footage 1,608 sqft
Price per Sqft $236
MLS Listing ID 72471058
Sold Date 05/15/19
Bedrooms 3
Full Baths 1
HOA Y/N false
Year Built 1954
Annual Tax Amount $3,366
Tax Year 2018
Lot Size 10,454 Sqft
Acres 0.24
Property Description
Fantastic Northside Shrewsbury! Easy commute to RT 140, 290 and art 20. This home has had a total remodeling just completed. It now enjoys a truly open floor plan. The wall was removed between kitchen and fireplaced living room. All gleaming hardwood floors on first floor. Newly installed kitchen, granite counter and tile backsplash. Center isle for added counter space. All new doors and recessed lighting. Entire interior just painted. Brand new bath, ceramic tile floors and new vanity. Lower level has all new sheet rocked walls, drop ceiling and installed new carpeting. New laundry room off family room in basement. Cedar closet there too. Fenced in yard with patio area in back. New stone wall on side of driveway and newly installed granite stairs and walkway to front door. Central AC for this summer season. Be the first to tour this new listing Saturday and Sunday at the open houses. I promise you will be wanting to write an offer!
Location
State MA
County Worcester
Zoning Res
Direction Main Street to Holman to North to Wilder to Spring Terrace
Rooms
Family Room Closet, Flooring - Wall to Wall Carpet, Exterior Access, Remodeled
Basement Full, Finished, Walk-Out Access, Interior Entry, Garage Access
Primary Bedroom Level First
Kitchen Flooring - Hardwood, Dining Area, Countertops - Stone/Granite/Solid, Countertops - Upgraded, Kitchen Island, Open Floorplan, Remodeled
Interior
Heating Forced Air, Oil
Cooling Central Air
Flooring Wood, Tile, Carpet
Fireplaces Number 1
Fireplaces Type Living Room
Appliance Range, Dishwasher, Microwave, Refrigerator, Electric Water Heater, Tank Water Heater, Utility Connections for Electric Range, Utility Connections for Electric Dryer
Laundry In Basement, Washer Hookup
Exterior
Exterior Feature Rain Gutters
Garage Spaces 1.0
Fence Fenced/Enclosed, Fenced
Community Features Public Transportation, Shopping, Tennis Court(s), Park, Walk/Jog Trails, Laundromat, Conservation Area, Highway Access, Private School
Utilities Available for Electric Range, for Electric Dryer, Washer Hookup
Roof Type Shingle
Total Parking Spaces 4
Garage Yes
Building
Lot Description Corner Lot, Gentle Sloping
Foundation Concrete Perimeter
Sewer Public Sewer
Water Public
Others
Senior Community false
Read Less
Want to know what your home might be worth? Contact us for a FREE valuation!

Our team is ready to help you sell your home for the highest possible price ASAP
Bought with Darren Plante • Keller Williams Realty North Central
GET MORE INFORMATION
