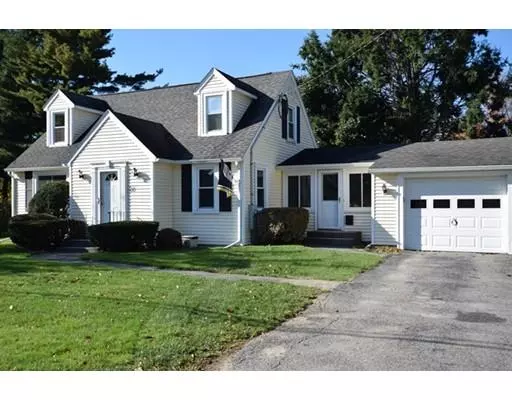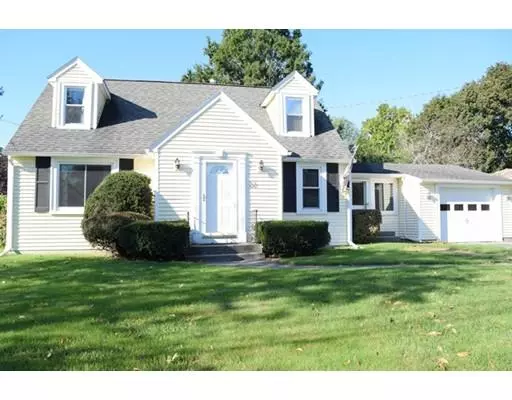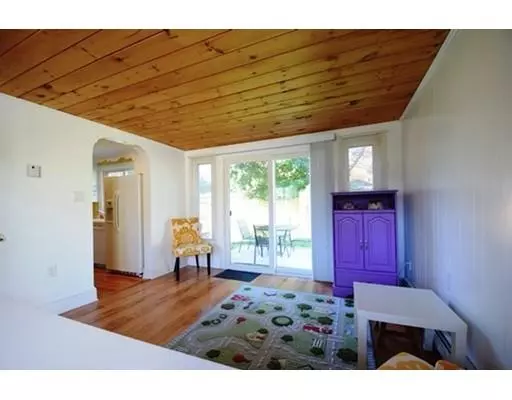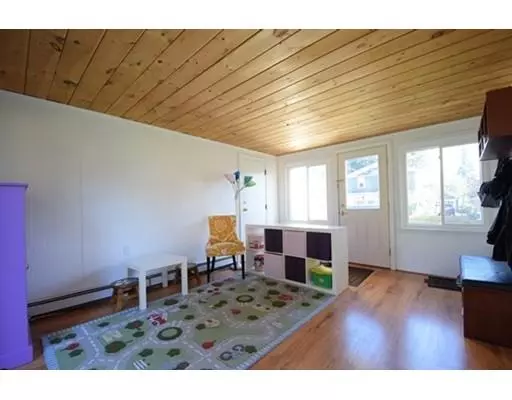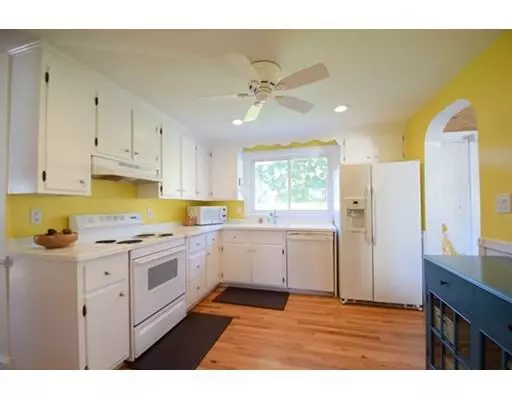$400,000
$369,900
8.1%For more information regarding the value of a property, please contact us for a free consultation.
22 Crescent St Shrewsbury, MA 01545
3 Beds
2 Baths
1,643 SqFt
Key Details
Sold Price $400,000
Property Type Single Family Home
Sub Type Single Family Residence
Listing Status Sold
Purchase Type For Sale
Square Footage 1,643 sqft
Price per Sqft $243
MLS Listing ID 72471217
Sold Date 05/17/19
Style Cape
Bedrooms 3
Full Baths 2
HOA Y/N false
Year Built 1931
Annual Tax Amount $3,942
Tax Year 2018
Lot Size 10,018 Sqft
Acres 0.23
Property Description
This Shrewsbury Cape offers so much to its next owners. With dormers on front and back, it has over 1600 sq ft of living area- plus a partially finished basement. Neutral colors, arched doorways, lots of windows and hardwoods throughout add to the appeal! The main floor features a bonus room/mudroom entry which has a slider out to the back yard, a kitchen/dining area with white cabinets, ceiling fan and chair rail, a full bath, bedroom, and large living room with elegant stairway. The second floor has two large front-to-back bedrooms with generous closets & a full bathroom. Partially finished, there is plenty of space in the basement for the laundry, a playroom/fitness area or office - with a walk out to a level backyard for entertaining. Many improvements including windows,doors,siding,electrical,insulation,water heater,flooring & more! Showings begin at open house Sunday March 31, 12-2 pm
Location
State MA
County Worcester
Zoning RES B-
Direction Maple Ave to Crescent St
Rooms
Basement Partially Finished, Walk-Out Access
Primary Bedroom Level Second
Dining Room Flooring - Hardwood, Chair Rail
Kitchen Ceiling Fan(s), Flooring - Hardwood, Archway
Interior
Interior Features Slider, Bonus Room
Heating Baseboard, Natural Gas
Cooling None
Flooring Tile, Hardwood, Flooring - Hardwood
Appliance Range, Disposal, Refrigerator, Washer, Dryer
Laundry In Basement
Exterior
Garage Spaces 1.0
Community Features Public Transportation, Park, Medical Facility, Highway Access, House of Worship, Private School, Public School
Roof Type Shingle
Total Parking Spaces 3
Garage Yes
Building
Lot Description Level
Foundation Concrete Perimeter
Sewer Public Sewer
Water Public
Architectural Style Cape
Read Less
Want to know what your home might be worth? Contact us for a FREE valuation!

Our team is ready to help you sell your home for the highest possible price ASAP
Bought with Megan Hall • Keller Williams Elite
GET MORE INFORMATION
