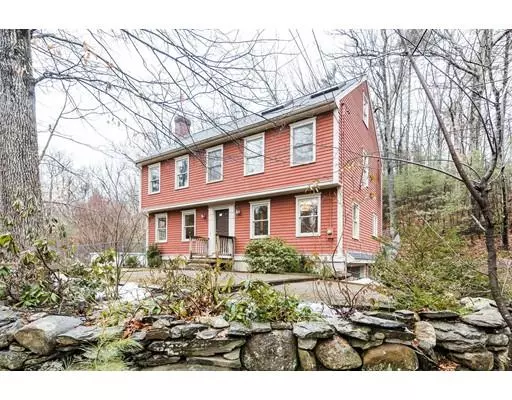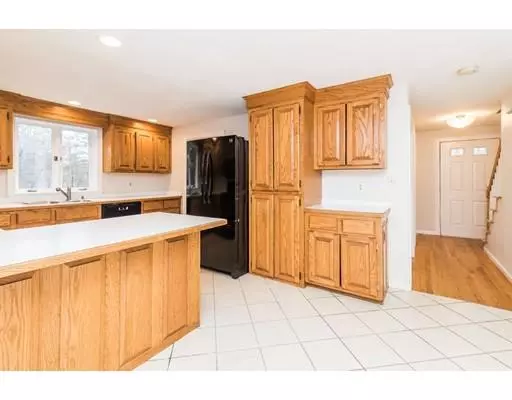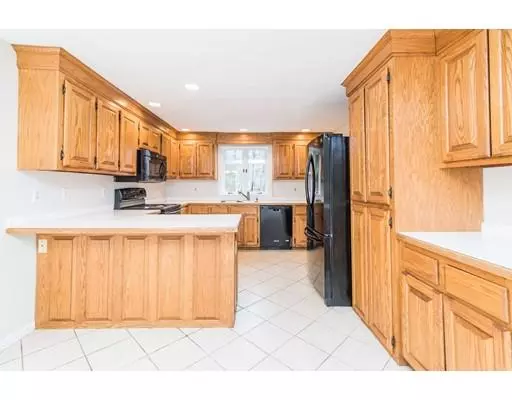$440,000
$449,900
2.2%For more information regarding the value of a property, please contact us for a free consultation.
285 Kemp St Dunstable, MA 01827
3 Beds
2.5 Baths
2,009 SqFt
Key Details
Sold Price $440,000
Property Type Single Family Home
Sub Type Single Family Residence
Listing Status Sold
Purchase Type For Sale
Square Footage 2,009 sqft
Price per Sqft $219
MLS Listing ID 72471744
Sold Date 05/29/19
Style Colonial
Bedrooms 3
Full Baths 2
Half Baths 1
HOA Y/N false
Year Built 1992
Annual Tax Amount $6,788
Tax Year 2019
Lot Size 2.010 Acres
Acres 2.01
Property Description
Located 10 minutes from the NH line sits this beautiful tree lined Colonial on just over 2 acres. Enter in through the 2-Car Garage or up the brick walkway featuring a great patio space in the front of the home. Notice the HW floors as you enter in from the Living Room into the Formal Dining Room featuring white wainscoting. Through the glass door find a Kitchen boasting an abundance of cabinetry including a large floor to ceiling pantry. Additional cabinetry flows into a Dining area highlighted with a grand bay window overlooking the back deck. Completing the main level is a ½ Bath w/Laundry. The 2nd level offers a Master Bedroom with a Walk-in Closet and Master Bath along with 2 additional Bedrooms and a full Bath. Head up to the finished 3rd level to find two expansive Bonus Rooms featuring pitched ceilings. Outside enjoy a private, fully fenced backyard and garden shed. See the possibilities this home has to offer.
Location
State MA
County Middlesex
Zoning RES
Direction Off Rt 113. Use GPS.
Rooms
Basement Full, Walk-Out Access, Unfinished
Interior
Interior Features Central Vacuum
Heating Baseboard, Electric Baseboard, Oil
Cooling None
Flooring Tile, Carpet, Hardwood
Fireplaces Number 1
Appliance Range, Dishwasher, Microwave, Refrigerator, Washer, Dryer, Water Treatment, Oil Water Heater, Plumbed For Ice Maker, Utility Connections for Electric Range, Utility Connections for Electric Oven, Utility Connections for Electric Dryer
Laundry Washer Hookup
Exterior
Exterior Feature Storage
Garage Spaces 2.0
Pool Above Ground
Utilities Available for Electric Range, for Electric Oven, for Electric Dryer, Washer Hookup, Icemaker Connection
Roof Type Shingle
Total Parking Spaces 5
Garage Yes
Private Pool true
Building
Lot Description Sloped
Foundation Concrete Perimeter
Sewer Private Sewer
Water Private
Architectural Style Colonial
Read Less
Want to know what your home might be worth? Contact us for a FREE valuation!

Our team is ready to help you sell your home for the highest possible price ASAP
Bought with Kerry Turner Homes Team • Andrew Mitchell & Company - Westford
GET MORE INFORMATION




