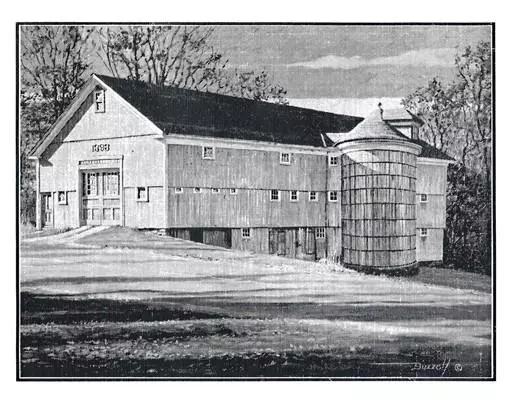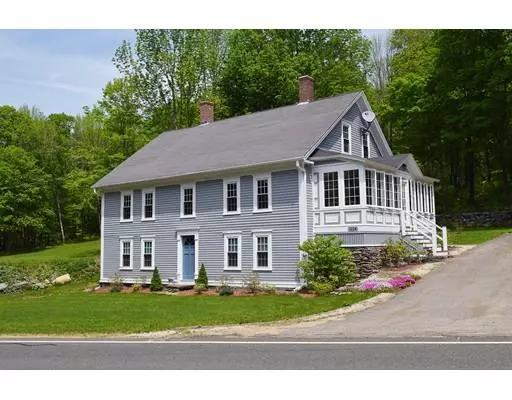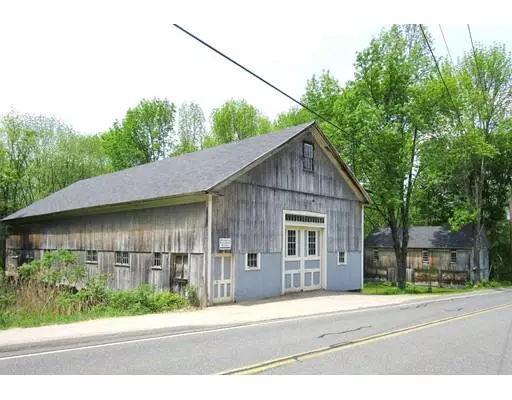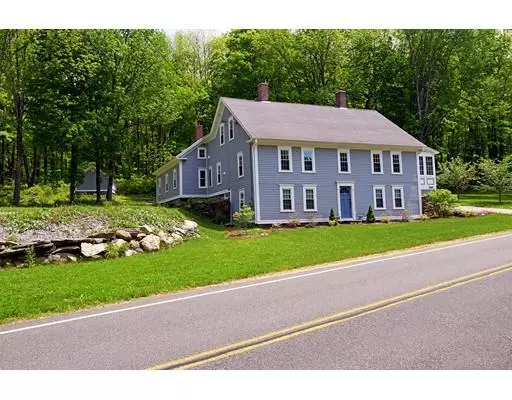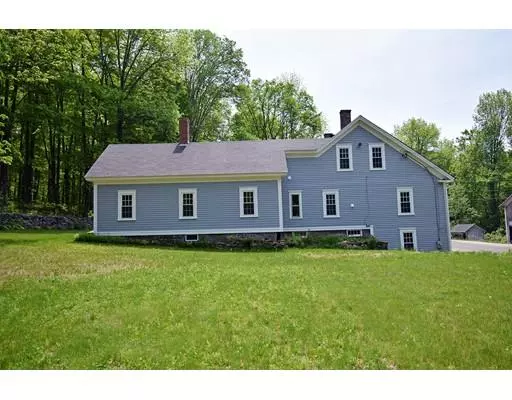$379,900
$379,900
For more information regarding the value of a property, please contact us for a free consultation.
1224 Petersham Rd Hardwick, MA 01031
4 Beds
2 Baths
2,388 SqFt
Key Details
Sold Price $379,900
Property Type Single Family Home
Sub Type Single Family Residence
Listing Status Sold
Purchase Type For Sale
Square Footage 2,388 sqft
Price per Sqft $159
Subdivision Hardwick Village
MLS Listing ID 72472062
Sold Date 05/22/19
Style Colonial, Antique
Bedrooms 4
Full Baths 2
Year Built 1790
Annual Tax Amount $5,806
Tax Year 2018
Lot Size 9.400 Acres
Acres 9.4
Property Description
Oh my, the barns...nice house too. 1790 classic colonial lovingly restored structurally and cosmetically. Property consists of 2 parcels across the street from each other; 4.575 acres on east side with the magnificent 4 bed, 2 full bath house, and 4.848 on the west side with two barns, one 100 x 40, the other 49 x 26. Prepare to be startled. The house has had masterful restoration over past 6 years with new sills, siding, roofs, windows, bathrooms and kitchen, electric and much more. Signif add'l space yet available to finish as master suite wing, prof office space or expanded family room. Superbly insulated, recent septic system, beautiful gardens, patio and stone walls. The big barn is excellent work and storage space with one insulated and heated room, all used for high end restoration enterprise for many years. Smaller barn has been used for safe storage of classic cars. This home and barns were once the heart of a 200 acre dairy farm. Come see how they used to build quality.
Location
State MA
County Worcester
Zoning res
Direction Petersham RD is Rte 32A, house is about a mile north of Town Common, just above Eagle Hill School
Rooms
Basement Partial, Walk-Out Access
Primary Bedroom Level First
Interior
Interior Features Mud Room, Sun Room
Heating Central, Steam
Cooling None
Flooring Wood, Tile
Appliance Range, Dishwasher, Refrigerator, Washer, Dryer, Electric Water Heater, Utility Connections for Electric Range, Utility Connections for Electric Dryer
Laundry First Floor, Washer Hookup
Exterior
Exterior Feature Rain Gutters, Storage, Fruit Trees, Stone Wall
Garage Spaces 10.0
Community Features Private School
Utilities Available for Electric Range, for Electric Dryer, Washer Hookup
Roof Type Shingle
Total Parking Spaces 6
Garage Yes
Building
Lot Description Additional Land Avail., Gentle Sloping
Foundation Stone
Sewer Private Sewer
Water Private
Architectural Style Colonial, Antique
Read Less
Want to know what your home might be worth? Contact us for a FREE valuation!

Our team is ready to help you sell your home for the highest possible price ASAP
Bought with The Wise Next Step Realty Advisors Team • Keller Williams Realty North Central
GET MORE INFORMATION
