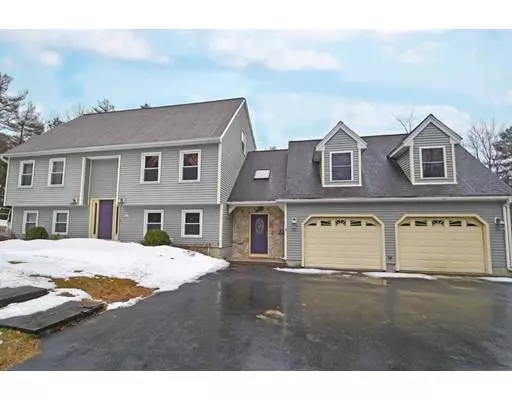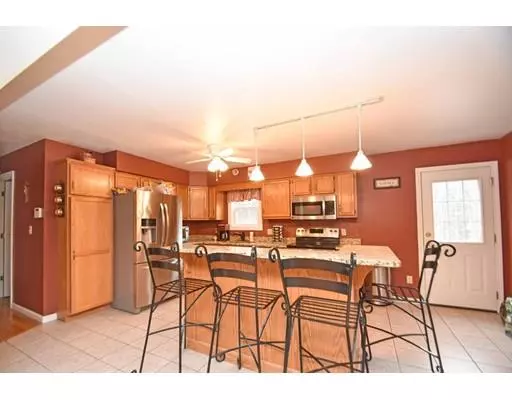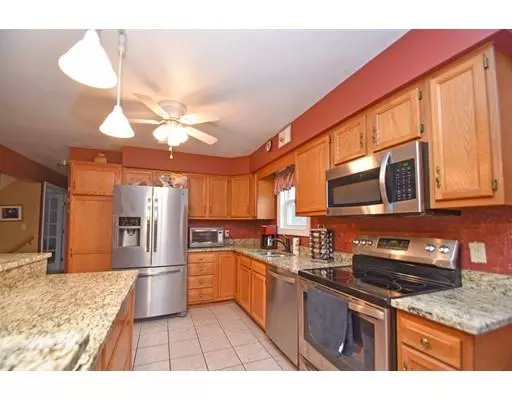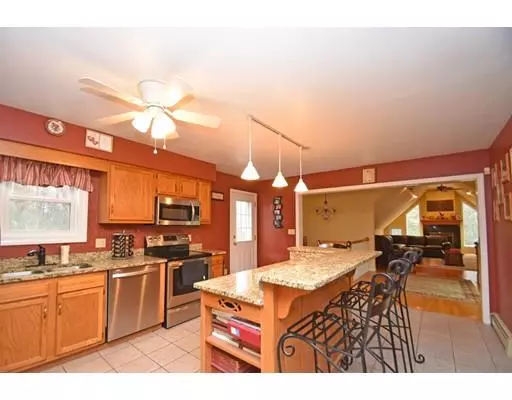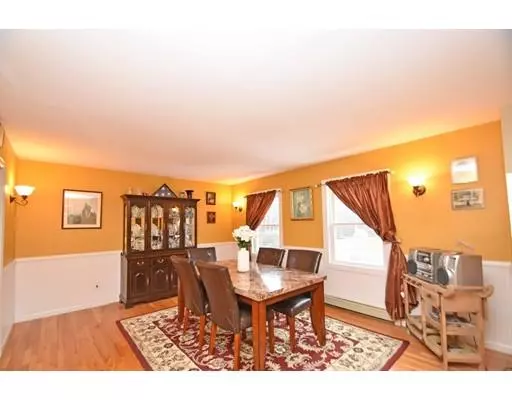$335,000
$335,000
For more information regarding the value of a property, please contact us for a free consultation.
54 Depot Road Ashburnham, MA 01430
4 Beds
2 Baths
2,572 SqFt
Key Details
Sold Price $335,000
Property Type Single Family Home
Sub Type Single Family Residence
Listing Status Sold
Purchase Type For Sale
Square Footage 2,572 sqft
Price per Sqft $130
MLS Listing ID 72473891
Sold Date 06/20/19
Bedrooms 4
Full Baths 2
Year Built 1994
Annual Tax Amount $6,711
Tax Year 2019
Lot Size 2.200 Acres
Acres 2.2
Property Description
Welcome home! Lovingly maintained 4 bed, 2 bath home in Ashburnham is waiting for YOU to come fill it with memories! Step in to the entry way that leads you down to the spacious family room with plush w2w carpet, a dry bar and French doors to the back deck. Walk upstairs to level 2 to find the bright and sunny living room w/ gleaming HW floors, vaulted ceiling and cozy fireplace. Kitchen is open to the dining AND living room and features a beautiful island with a breakfast bar, s/s appliances, granite countertops and door to the back deck. Formal dining room is great for entertaining and has HW floors and wainscoting. An office with French doors, a full bath and a bedroom complete the second level. Level 3 has 3 generous sized bedrooms w/ ample closet space & tons of natural light. Another bath with dual vanity sink concludes this level. Entertain guests in the warmer weather in your backyard oasis featuring an above ground pool, patio with a hot tub and good sized yard! See it today!
Location
State MA
County Worcester
Zoning R
Direction Winchendon Road to Depot Road
Rooms
Family Room Closet, Flooring - Wall to Wall Carpet, French Doors, Cable Hookup, Exterior Access
Primary Bedroom Level Third
Dining Room Flooring - Hardwood, Wainscoting
Kitchen Ceiling Fan(s), Flooring - Stone/Ceramic Tile, Countertops - Stone/Granite/Solid, Cabinets - Upgraded, Exterior Access, Stainless Steel Appliances
Interior
Interior Features Office
Heating Baseboard, Oil
Cooling None
Flooring Tile, Carpet, Hardwood, Flooring - Wall to Wall Carpet
Fireplaces Number 1
Fireplaces Type Living Room
Appliance Range, Dishwasher, Microwave, Refrigerator, Washer, Dryer, Oil Water Heater
Exterior
Exterior Feature Rain Gutters
Garage Spaces 2.0
Community Features Walk/Jog Trails, Bike Path, Conservation Area, Highway Access, House of Worship, Public School
Roof Type Shingle
Total Parking Spaces 12
Garage Yes
Building
Lot Description Wooded
Foundation Concrete Perimeter
Sewer Private Sewer
Water Private
Read Less
Want to know what your home might be worth? Contact us for a FREE valuation!

Our team is ready to help you sell your home for the highest possible price ASAP
Bought with Linda Zichelle • Cameron Real Estate Group
GET MORE INFORMATION
