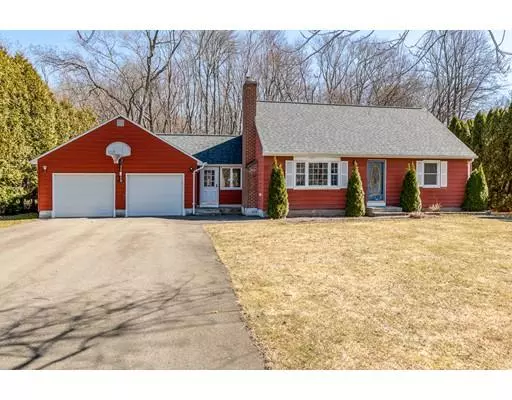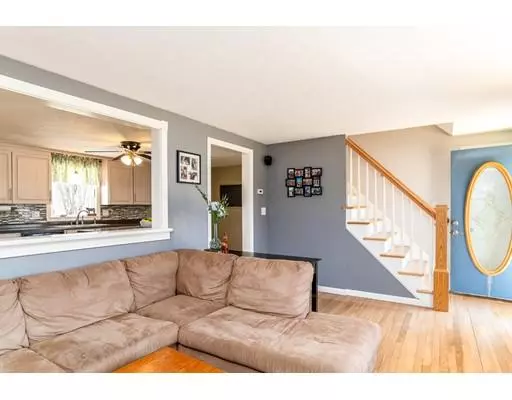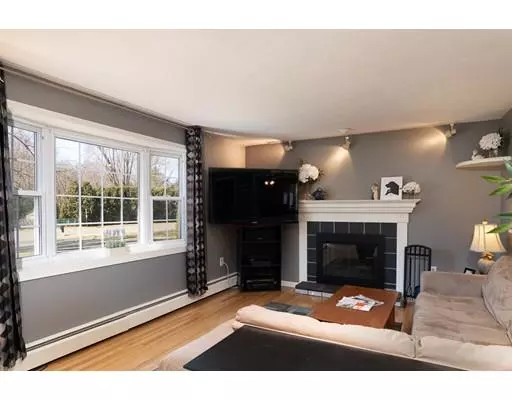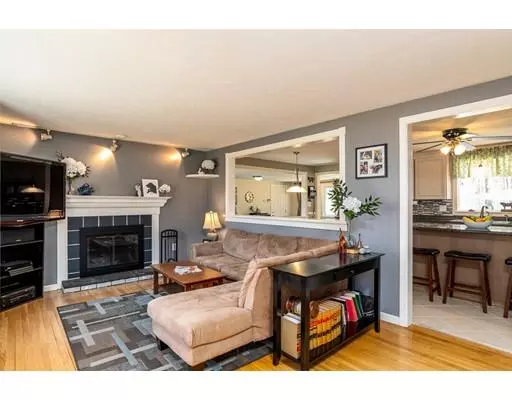$227,000
$224,900
0.9%For more information regarding the value of a property, please contact us for a free consultation.
41 Kennedy Enfield, CT 06082
3 Beds
2 Baths
1,544 SqFt
Key Details
Sold Price $227,000
Property Type Single Family Home
Sub Type Single Family Residence
Listing Status Sold
Purchase Type For Sale
Square Footage 1,544 sqft
Price per Sqft $147
Subdivision Presidential Area
MLS Listing ID 72474421
Sold Date 06/26/19
Style Cape
Bedrooms 3
Full Baths 2
HOA Y/N false
Year Built 1967
Annual Tax Amount $4,864
Tax Year 2019
Lot Size 0.490 Acres
Acres 0.49
Property Description
Beautiful Presidential neighborhood is the setting for this charming updated 6 room, 3 Bedroom Cape. The yard is just about a half acre with well established arborvitae on both sides and backs up to woods. The interior is sunny and spacious and offers an updated cabinet kitchen with center isle and dining area which opens to the cheerful living room w/fireplace, bay window & hardwood flooring, and the breezeway family room with luxury vinyl tile flooring and sliding door access to patio, yard and Garden area. The carpeted master bedroom is on the main level across from the tiled, remodeled full bath that boasts generous cabinet/linen storage, vanity sink and full tub/shower bath. Upstairs there are 2 more comfortable bedrooms with closets. The full basement affords space to expand living area and has a full shower bath with laundry. You'll love the convenient location just 10 minutes from highway access, mall, multiple groceries and approximately a mile from Collins Creamery!
Location
State CT
County Hartford
Zoning Residence
Direction Off Abbe to Coolidge to Monroe to Kennedy
Rooms
Family Room Closet, Flooring - Laminate, Flooring - Vinyl, Exterior Access, Open Floorplan
Basement Full, Partially Finished, Interior Entry, Concrete
Primary Bedroom Level Main
Kitchen Ceiling Fan(s), Flooring - Stone/Ceramic Tile, Dining Area, Pantry, Countertops - Upgraded, Chair Rail, Remodeled, Stainless Steel Appliances
Interior
Heating Baseboard
Cooling Window Unit(s)
Flooring Wood, Tile, Carpet
Fireplaces Number 1
Fireplaces Type Living Room
Appliance Range, Dishwasher, Microwave, Refrigerator, Gas Water Heater, Tank Water Heater, Utility Connections for Electric Range, Utility Connections for Electric Oven, Utility Connections for Electric Dryer
Laundry Bathroom - Full, Flooring - Stone/Ceramic Tile, Electric Dryer Hookup, Washer Hookup, In Basement
Exterior
Exterior Feature Rain Gutters
Garage Spaces 2.0
Community Features Walk/Jog Trails, Conservation Area, Highway Access, House of Worship, Public School
Utilities Available for Electric Range, for Electric Oven, for Electric Dryer, Washer Hookup
Roof Type Shingle
Total Parking Spaces 4
Garage Yes
Building
Lot Description Cleared, Gentle Sloping
Foundation Concrete Perimeter
Sewer Public Sewer
Water Public
Architectural Style Cape
Schools
Elementary Schools Pboe
Middle Schools Pboe
High Schools Pboe
Others
Senior Community false
Acceptable Financing Contract
Listing Terms Contract
Read Less
Want to know what your home might be worth? Contact us for a FREE valuation!

Our team is ready to help you sell your home for the highest possible price ASAP
Bought with The Kelly Sells Team • eXp Realty
GET MORE INFORMATION




