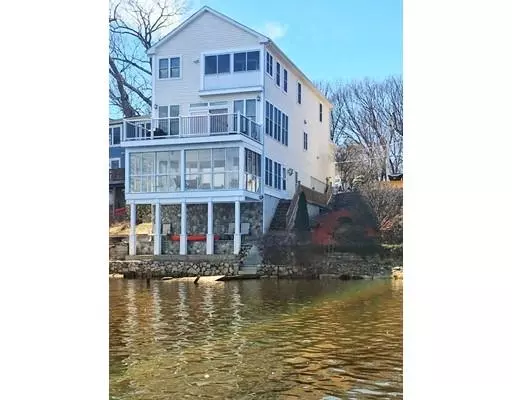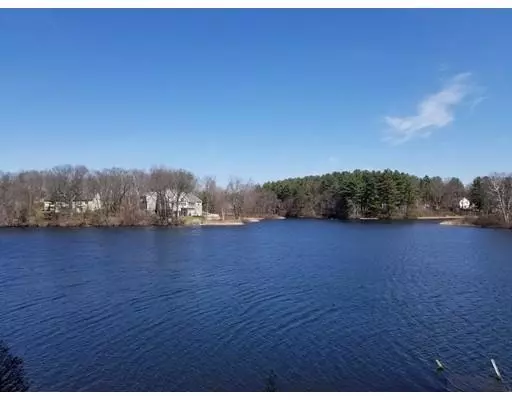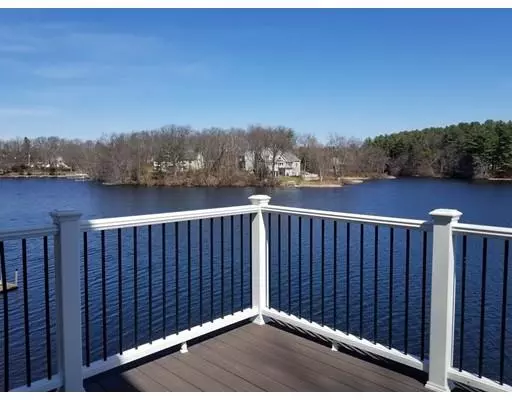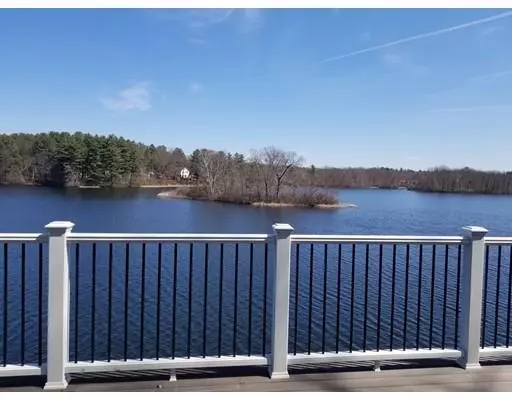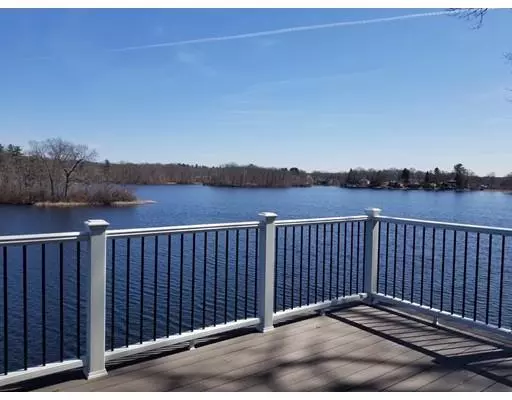$690,000
$698,000
1.1%For more information regarding the value of a property, please contact us for a free consultation.
86 Lakeside Dr Shrewsbury, MA 01545
4 Beds
3 Baths
2,741 SqFt
Key Details
Sold Price $690,000
Property Type Single Family Home
Sub Type Single Family Residence
Listing Status Sold
Purchase Type For Sale
Square Footage 2,741 sqft
Price per Sqft $251
MLS Listing ID 72475148
Sold Date 06/03/19
Style Colonial
Bedrooms 4
Full Baths 2
Half Baths 2
Year Built 2003
Annual Tax Amount $7,961
Tax Year 2018
Lot Size 3,920 Sqft
Acres 0.09
Property Description
This house is extremely deceiving. It is much bigger than it appears from the road. Gorgeous, light filled waterfront colonial with breathtaking 180 degree views from all three levels of living area on Lake Quinsigamond. Open floor plan. Hardwoods in kitchen, dining area and living room with sliders leading to 12 X 21 composite deck (new in 2014). Large master bedroom boasts cathedral ceilings, small enclosed porch with swing overlooking the water, walk in closet and beautiful master bath showcasing double vanity with stone counter, wall electric fireplace, hot tub with water views and shower with steam and glass door. Upper level hardwoods throughout except for tiled bath. Finished basement has separate entrance, family room, propane gas fireplace, an enclosed porch with views and possible 4th bedroom (no closet). In law potential. Ground level has a patio with beautiful stonework (2014). Enjoy the stunning views and Summer fun on this fully recreational lake. 1 car attached garage.
Location
State MA
County Worcester
Zoning Res B
Direction Hartford Turnpike (rte 20) to Lakeside Dr
Rooms
Family Room Balcony / Deck, Exterior Access, Slider
Basement Full, Finished, Walk-Out Access, Interior Entry
Primary Bedroom Level Second
Dining Room Flooring - Hardwood
Kitchen Flooring - Hardwood, Countertops - Stone/Granite/Solid
Interior
Interior Features Bathroom - Full, Bathroom - Tiled With Tub & Shower, Countertops - Stone/Granite/Solid, Steam / Sauna, Bathroom
Heating Hydro Air
Cooling Central Air
Flooring Tile, Hardwood, Flooring - Stone/Ceramic Tile
Fireplaces Number 1
Appliance Range, Dishwasher, Refrigerator, Washer, Dryer, Range Hood
Exterior
Garage Spaces 1.0
Waterfront Description Waterfront, Beach Front, Lake, Lake/Pond, 0 to 1/10 Mile To Beach
View Y/N Yes
View Scenic View(s)
Roof Type Shingle
Total Parking Spaces 4
Garage Yes
Building
Foundation Concrete Perimeter
Sewer Public Sewer
Water Public
Architectural Style Colonial
Read Less
Want to know what your home might be worth? Contact us for a FREE valuation!

Our team is ready to help you sell your home for the highest possible price ASAP
Bought with Matthew Heisler • Heisler & Mattson Properties
GET MORE INFORMATION
