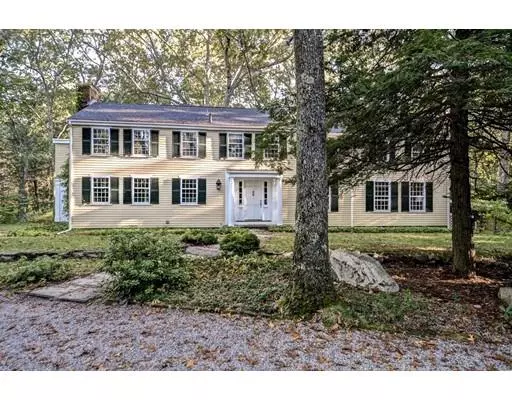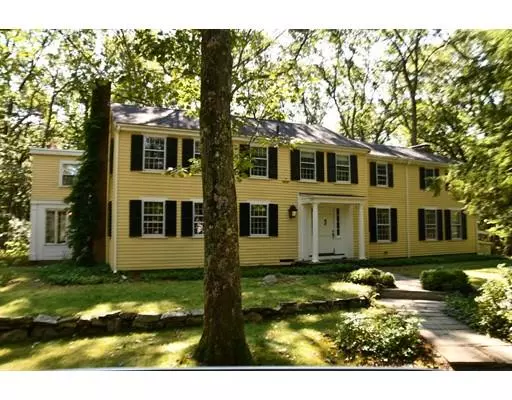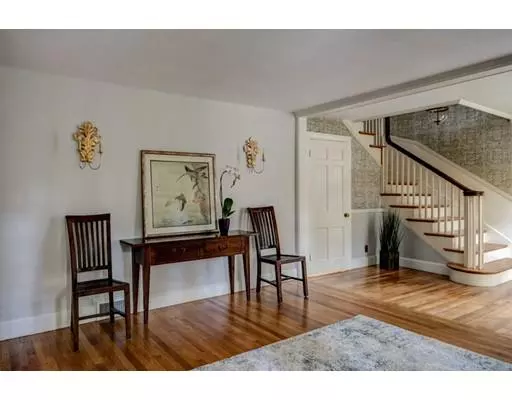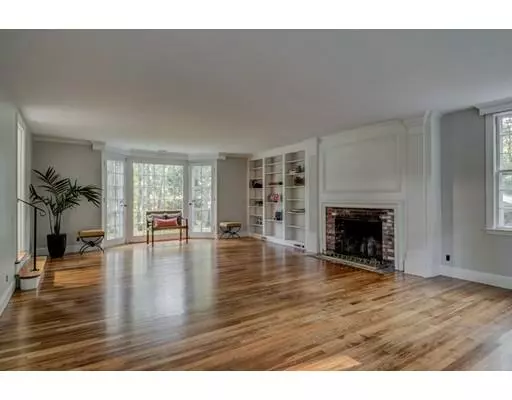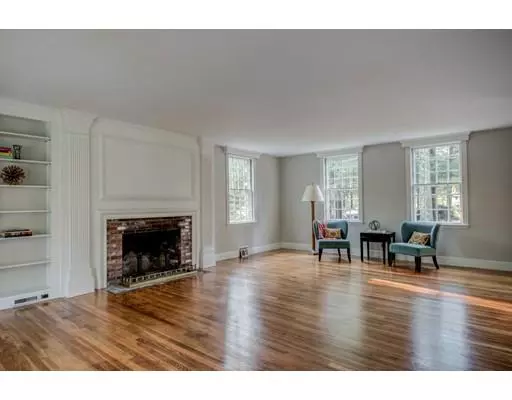$945,000
$1,099,000
14.0%For more information regarding the value of a property, please contact us for a free consultation.
33 Wilsondale St Dover, MA 02030
5 Beds
3 Baths
3,496 SqFt
Key Details
Sold Price $945,000
Property Type Single Family Home
Sub Type Single Family Residence
Listing Status Sold
Purchase Type For Sale
Square Footage 3,496 sqft
Price per Sqft $270
MLS Listing ID 72476528
Sold Date 07/19/19
Style Colonial
Bedrooms 5
Full Baths 2
Half Baths 2
HOA Y/N false
Year Built 1952
Tax Year 2019
Lot Size 2.000 Acres
Acres 2.0
Property Description
$200,000 PRICE DROP! Bucolic and serene setting with 2 private acres. Nearby pond and garden features of yesteryear featured in the Smithsonian and book by Ken Druse "The Natural Habitat Garden". Premiere location, minutes to Needham Ctr, Rt 95, Wellesley Ctr. 5 bedroom colonial with great bones, convenient layout seeks new kitchen and updating in the bathrooms. Large gracious rooms with an abundance of natural light, refinished hardwood floors on the first floor, architectural detail and nice flow throughout. Ready for your personal touch. Excellent location. Dover rated #1 school by Boston Magazine. Taxes will adjust to sale price.
Location
State MA
County Norfolk
Zoning R2
Direction Dedham Street to Strawberry Hill Street to Wilsondale, on right
Rooms
Family Room Closet/Cabinets - Custom Built, Flooring - Hardwood
Basement Partial, Crawl Space, Walk-Out Access, Interior Entry, Dirt Floor, Concrete, Unfinished
Primary Bedroom Level Second
Dining Room Closet/Cabinets - Custom Built, Flooring - Hardwood
Kitchen Flooring - Laminate, Dining Area
Interior
Heating Forced Air, Oil
Cooling None
Flooring Wood, Tile, Vinyl
Fireplaces Number 3
Fireplaces Type Dining Room, Living Room, Master Bedroom
Appliance Range, Dishwasher, Refrigerator, Freezer, Oil Water Heater, Utility Connections for Electric Range, Utility Connections for Electric Oven, Utility Connections for Electric Dryer
Laundry In Basement, Washer Hookup
Exterior
Exterior Feature Balcony, Rain Gutters, Storage, Garden, Stone Wall
Community Features Shopping, Tennis Court(s), Park, Walk/Jog Trails, Bike Path, Conservation Area, House of Worship, Private School, Public School
Utilities Available for Electric Range, for Electric Oven, for Electric Dryer, Washer Hookup
View Y/N Yes
View Scenic View(s)
Roof Type Shingle
Total Parking Spaces 10
Garage Yes
Building
Lot Description Wooded, Gentle Sloping
Foundation Concrete Perimeter, Irregular, Other
Sewer Private Sewer
Water Private
Architectural Style Colonial
Schools
Elementary Schools Chickering
Middle Schools Dover-Sherborn
High Schools Dover-Sherborn
Others
Acceptable Financing Contract
Listing Terms Contract
Read Less
Want to know what your home might be worth? Contact us for a FREE valuation!

Our team is ready to help you sell your home for the highest possible price ASAP
Bought with Haiying Ji • WinPlus Realty Group
GET MORE INFORMATION
