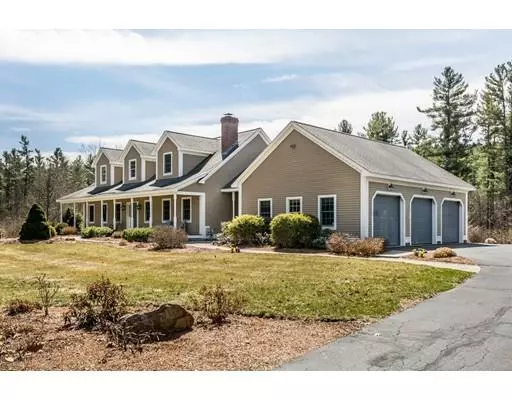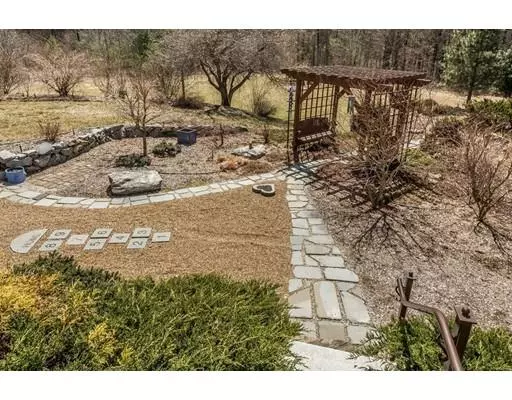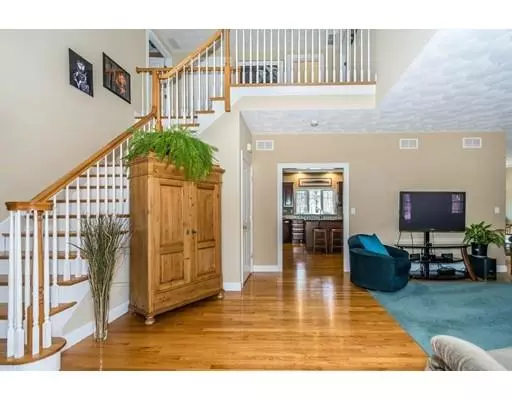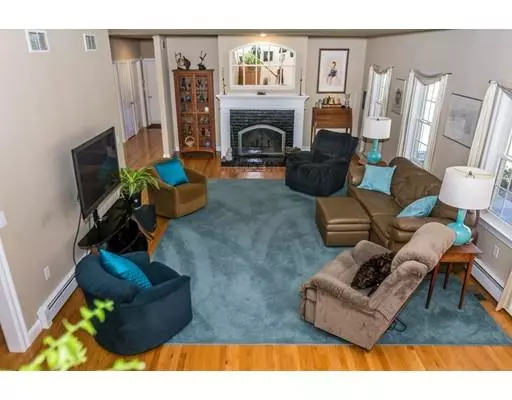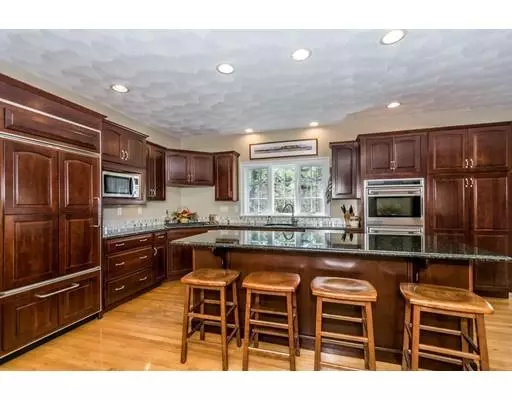$630,000
$649,900
3.1%For more information regarding the value of a property, please contact us for a free consultation.
175 Lowell Street Dunstable, MA 01827
3 Beds
2.5 Baths
3,177 SqFt
Key Details
Sold Price $630,000
Property Type Single Family Home
Sub Type Single Family Residence
Listing Status Sold
Purchase Type For Sale
Square Footage 3,177 sqft
Price per Sqft $198
MLS Listing ID 72482363
Sold Date 07/17/19
Style Cape
Bedrooms 3
Full Baths 2
Half Baths 1
HOA Y/N false
Year Built 2003
Annual Tax Amount $10,217
Tax Year 2019
Lot Size 5.600 Acres
Acres 5.6
Property Description
Welcome to Dunstable! This stunning Cape is situated on five acres of beautifully landscaped yard with gardens & lovely farmers porch to enjoy a good book and relax. This home shows pride of ownership. The first floor has a large family/living room with nine foot ceilings, beautiful hardwood floors and a grand fireplace. Entertaining in your stunning kitchen will be a joy. It holds gorgeous cherry cabinets, stainless steel appliances, Wolf cook top & wall oven, Sub Zero refrigerator, gleaming granite counter tops, and center island. First floor master with large walk in closet. Enjoy your master bath with jetted tub, shower and large closet. A laundry room and half bath complete the first floor. The second floor has two additional bedrooms with lots of closet space and full bathroom. Looking for additional room? the lower level has a walk out and could be finished as an additional family room. This well built 2x6 construction home is a must see property!
Location
State MA
County Middlesex
Zoning RES
Direction Main Street to Lowell Street
Rooms
Basement Full, Walk-Out Access, Interior Entry, Concrete, Unfinished
Primary Bedroom Level First
Dining Room Ceiling Fan(s), Flooring - Hardwood, Slider
Kitchen Flooring - Hardwood, Dining Area, Pantry, Countertops - Stone/Granite/Solid, Kitchen Island, Exterior Access, Recessed Lighting, Remodeled, Stainless Steel Appliances
Interior
Interior Features Mud Room, Office, Central Vacuum
Heating Baseboard, Heat Pump, Oil
Cooling Central Air
Flooring Tile, Carpet, Hardwood, Engineered Hardwood, Flooring - Hardwood, Flooring - Laminate
Fireplaces Number 1
Fireplaces Type Living Room
Appliance Oven, Dishwasher, Microwave, Countertop Range, Refrigerator, Washer, Dryer, Range Hood, Oil Water Heater, Tank Water Heater, Plumbed For Ice Maker, Utility Connections for Gas Range, Utility Connections for Gas Oven, Utility Connections for Gas Dryer
Laundry Flooring - Stone/Ceramic Tile, Electric Dryer Hookup, Washer Hookup, First Floor
Exterior
Exterior Feature Rain Gutters, Stone Wall
Garage Spaces 3.0
Community Features Shopping, Park, Walk/Jog Trails, Stable(s), Conservation Area, Highway Access, House of Worship, Public School
Utilities Available for Gas Range, for Gas Oven, for Gas Dryer, Washer Hookup, Icemaker Connection
Roof Type Shingle
Total Parking Spaces 3
Garage Yes
Building
Lot Description Wooded
Foundation Concrete Perimeter
Sewer Private Sewer
Water Private
Architectural Style Cape
Schools
Elementary Schools Swallow Union
Middle Schools Gdrms
High Schools Gdrhs
Others
Senior Community false
Acceptable Financing Contract
Listing Terms Contract
Read Less
Want to know what your home might be worth? Contact us for a FREE valuation!

Our team is ready to help you sell your home for the highest possible price ASAP
Bought with The Thompson Team • Keller Williams Realty-Merrimack
GET MORE INFORMATION
