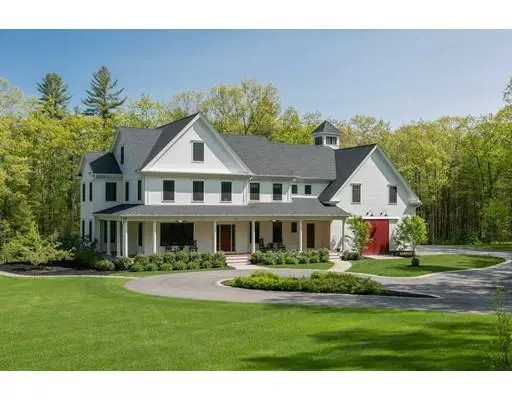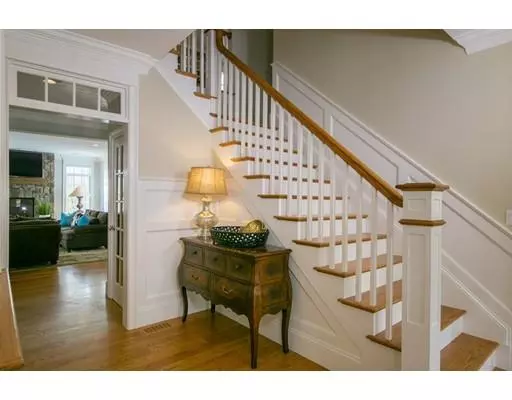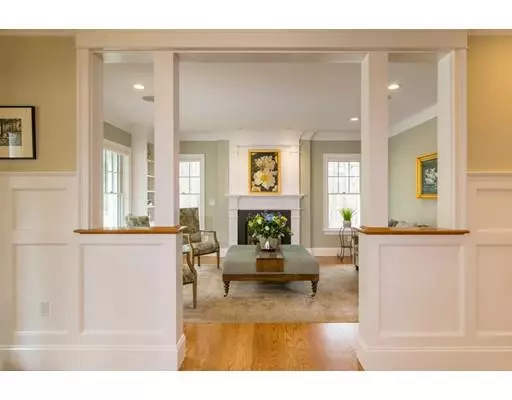$2,500,000
$2,600,000
3.8%For more information regarding the value of a property, please contact us for a free consultation.
295 Hanover Road Carlisle, MA 01741
5 Beds
6 Baths
7,311 SqFt
Key Details
Sold Price $2,500,000
Property Type Single Family Home
Sub Type Single Family Residence
Listing Status Sold
Purchase Type For Sale
Square Footage 7,311 sqft
Price per Sqft $341
Subdivision Hanover Hill
MLS Listing ID 72483654
Sold Date 10/01/19
Style Colonial, Farmhouse, Greek Revival
Bedrooms 5
Full Baths 5
Half Baths 2
HOA Fees $33/ann
HOA Y/N true
Year Built 2013
Annual Tax Amount $39,517
Tax Year 2019
Lot Size 10.260 Acres
Acres 10.26
Property Sub-Type Single Family Residence
Property Description
Spectacular Greek Revival Farmhouse, beautifully & very privately sited on 10+ acres at end of a cul-de-sac in executive neighborhood of Hanover Hills abutting conservation land. Meticulously landscaped w/gardens, granite steps, pathways & large patio w/gas fireplace for gathering & entertaining. Inside discover the ultimate statement of quality & style; upscale appts include custom cabinetry, benches & shelving, coffered & wood ceilings, wainscoting, natural stone gas FPs, tall ceilings, premium appliances, granite & marble accents throughout. 4 levels of living embrace 5 spacious BRs including a special master suite w/marble bath, 3 family BRs on second level & Au-pair suite on third. LL home theater seats 16 while Smart Home technology features Control4® app, Apple TV, NEST thermostats & multiple zones for sound inside & out makes this state-of-the-art. Outstanding location mins from town centers and Routes 495, 3, 2 & 95. Make this wonderful farmhouse your place to call home!
Location
State MA
County Middlesex
Zoning res
Direction From Carlisle Center Rotary,take Westford St. to Hanover Road on Right
Rooms
Family Room Flooring - Hardwood, Deck - Exterior, Exterior Access, Recessed Lighting, Wainscoting
Basement Full, Finished, Walk-Out Access, Interior Entry
Primary Bedroom Level Second
Dining Room Coffered Ceiling(s), Flooring - Hardwood, Recessed Lighting, Wainscoting, Lighting - Pendant
Kitchen Flooring - Hardwood, Dining Area, Pantry, Countertops - Stone/Granite/Solid, Kitchen Island, Wet Bar, Deck - Exterior, Exterior Access, Recessed Lighting, Second Dishwasher, Pot Filler Faucet, Gas Stove
Interior
Interior Features Bathroom - Half, Closet/Cabinets - Custom Built, Recessed Lighting, Wainscoting, Wet bar, Slider, Lighting - Pendant, Bathroom - Full, Lighting - Sconce, Attic Access, Bathroom - With Shower Stall, Study, Game Room, Media Room, Bonus Room, Library, Bathroom, Central Vacuum, Wet Bar, Wired for Sound, Internet Available - Broadband
Heating Forced Air, Radiant, Natural Gas, Fireplace
Cooling Central Air
Flooring Tile, Carpet, Hardwood, Stone / Slate, Flooring - Hardwood, Flooring - Stone/Ceramic Tile, Flooring - Wall to Wall Carpet
Fireplaces Number 5
Fireplaces Type Family Room, Living Room, Master Bedroom
Appliance Range, Dishwasher, Refrigerator, Wine Refrigerator, Vacuum System, Range Hood, Tank Water Heater, Plumbed For Ice Maker, Utility Connections for Gas Range
Laundry Closet/Cabinets - Custom Built, Flooring - Stone/Ceramic Tile, Second Floor, Washer Hookup
Exterior
Exterior Feature Rain Gutters, Professional Landscaping, Sprinkler System, Decorative Lighting, Stone Wall
Garage Spaces 4.0
Community Features Shopping, Walk/Jog Trails, Golf, Bike Path, Conservation Area, Highway Access, Private School, Public School
Utilities Available for Gas Range, Washer Hookup, Icemaker Connection
View Y/N Yes
View Scenic View(s)
Roof Type Shingle
Total Parking Spaces 10
Garage Yes
Building
Lot Description Cul-De-Sac, Wooded, Easements, Cleared
Foundation Concrete Perimeter
Sewer Private Sewer
Water Private
Architectural Style Colonial, Farmhouse, Greek Revival
Schools
Elementary Schools Carlisle
Middle Schools Carlisle
High Schools Cchs
Others
Senior Community false
Read Less
Want to know what your home might be worth? Contact us for a FREE valuation!

Our team is ready to help you sell your home for the highest possible price ASAP
Bought with Senkler, Pasley & Whitney • Coldwell Banker Residential Brokerage - Concord
GET MORE INFORMATION




