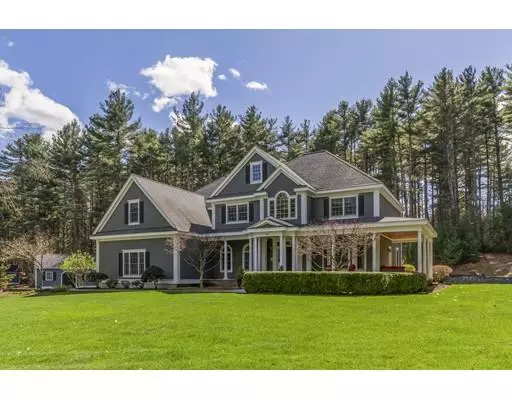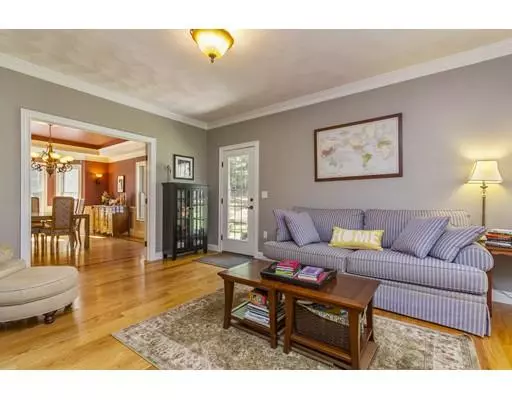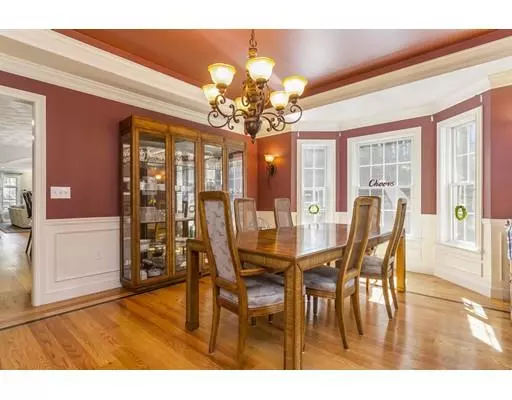$940,000
$939,900
For more information regarding the value of a property, please contact us for a free consultation.
788 Main St Dunstable, MA 01827
4 Beds
4.5 Baths
5,478 SqFt
Key Details
Sold Price $940,000
Property Type Single Family Home
Sub Type Single Family Residence
Listing Status Sold
Purchase Type For Sale
Square Footage 5,478 sqft
Price per Sqft $171
MLS Listing ID 72488706
Sold Date 06/20/19
Style Colonial
Bedrooms 4
Full Baths 4
Half Baths 1
HOA Y/N false
Year Built 2002
Annual Tax Amount $13,165
Tax Year 2019
Lot Size 3.980 Acres
Acres 3.98
Property Description
Stunning Custom colonial w/wrap around farmers porch situated on close to 4 acres w/ its own backyard oasis offering a gunite heated Inground pool, cabana w/half bath, patio & professional landscaping. Many high end upgrades & finishes boasted throughout this exquisite residence. Two story foyer welcomes you. To your left is a private office w/ built in desk, shelves & cabinets. To your right a living room which is open to the dining room w/ tray ceiling & wainscoting. The Eat in kitchen features elaborate custom cherry cabinets, subzero fridge, wine cooler, wolf range & double ovens. Large family room is situated off the kitchen w/fireplace, wetbar & second staircase. Beautiful master suite w/gas fireplace, master bath has a shower, soaking tub, walk in closet & exercise room. Two bedrooms share a Jack and Jill Bath. Fourth bedroom has its own full bathroom. Renovated 2nd floor laundry room. Finished lower level with fireplace & full bathroom. List of upgrades & features available.
Location
State MA
County Middlesex
Zoning Res
Direction Route 113 through center of town to Main St. House is far back off street.
Rooms
Family Room Flooring - Hardwood, Wet Bar
Basement Full, Finished
Primary Bedroom Level Second
Dining Room Flooring - Hardwood, Recessed Lighting, Wainscoting
Kitchen Flooring - Hardwood, Window(s) - Bay/Bow/Box, Countertops - Stone/Granite/Solid, Wet Bar, Breakfast Bar / Nook, Cabinets - Upgraded, Pot Filler Faucet, Wine Chiller
Interior
Interior Features Bathroom - Full, Bathroom - Double Vanity/Sink, Bathroom - Tiled With Shower Stall, Ceiling - Cathedral, Bathroom, Office, Media Room, Foyer, Exercise Room, Central Vacuum, Wired for Sound
Heating Forced Air, Oil, Propane, Fireplace
Cooling Central Air
Flooring Wood, Tile, Carpet, Flooring - Stone/Ceramic Tile, Flooring - Hardwood, Flooring - Wall to Wall Carpet
Fireplaces Number 3
Fireplaces Type Family Room, Master Bedroom
Appliance Range, Oven, Dishwasher, Microwave, Countertop Range, Refrigerator, Freezer, Wine Refrigerator, Range Hood, Water Softener, Oil Water Heater, Utility Connections for Gas Range
Laundry Flooring - Stone/Ceramic Tile, Countertops - Stone/Granite/Solid, Cabinets - Upgraded, Remodeled, Second Floor
Exterior
Exterior Feature Storage, Professional Landscaping, Sprinkler System, Decorative Lighting, Garden
Garage Spaces 3.0
Pool Pool - Inground Heated
Community Features Shopping, Park, Walk/Jog Trails, Stable(s), Golf, Medical Facility, Bike Path, Conservation Area, Highway Access, House of Worship, Private School, Public School, T-Station
Utilities Available for Gas Range
Roof Type Shingle
Total Parking Spaces 12
Garage Yes
Private Pool true
Building
Lot Description Cleared
Foundation Concrete Perimeter
Sewer Private Sewer
Water Private
Architectural Style Colonial
Schools
Elementary Schools Swallow Union
Middle Schools Gdms
High Schools Gdrhs
Others
Senior Community false
Read Less
Want to know what your home might be worth? Contact us for a FREE valuation!

Our team is ready to help you sell your home for the highest possible price ASAP
Bought with Frank Destito • Better Homes and Gardens Real Estate - The Masiello Group
GET MORE INFORMATION




