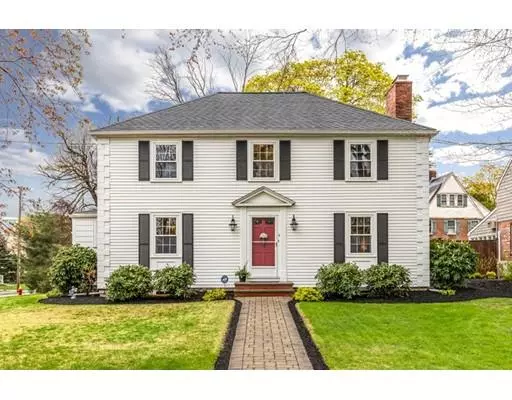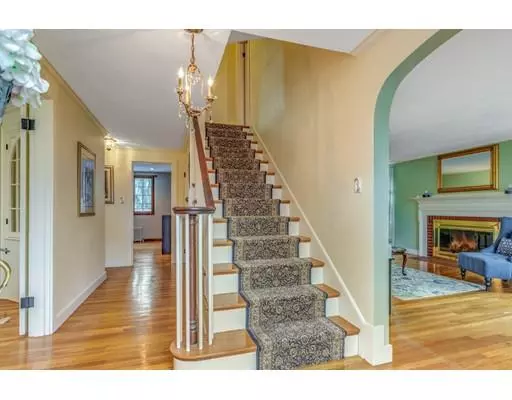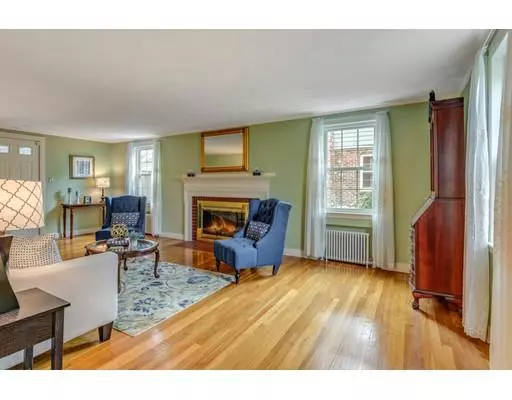$1,000,000
$950,000
5.3%For more information regarding the value of a property, please contact us for a free consultation.
4 Country Club Rd Melrose, MA 02176
4 Beds
2.5 Baths
2,312 SqFt
Key Details
Sold Price $1,000,000
Property Type Single Family Home
Sub Type Single Family Residence
Listing Status Sold
Purchase Type For Sale
Square Footage 2,312 sqft
Price per Sqft $432
Subdivision Bellevue Golf Club
MLS Listing ID 72491735
Sold Date 06/11/19
Style Colonial
Bedrooms 4
Full Baths 2
Half Baths 1
HOA Y/N false
Year Built 1920
Annual Tax Amount $8,213
Tax Year 2019
Lot Size 7,405 Sqft
Acres 0.17
Property Description
LOCATION, LOCATION, LOCATION. Picture perfect, elegant and set on prime real estate. Properties like this are few and far between. Just a chip shot away from the first hole at Bellevue Golf Club. This stately center entrance colonial checks all the boxes. Pride of ownership is clear. Loved and meticulously cared for, all surfaces and systems have been faithfully upgraded with a fine attention to detail. The original character of the home remains, yielding a surprisingly easy flow from room to room for entertaining and family gatherings. Rear stairs off the kitchen lead to a stunning fireplaced living space - a perfect au-pair suite for those with a growing family & busy schedule. Manicured landscaping, fenced in yard, 2 car garage, renovated kitchen, brand new stainless appliances, screened porch, premium high velocity A/C system, replacement windows, irrigated lawn, upgraded 200 Amp electrical. The list goes on and on. Showings by appointment only. Don't miss out. MLS#72491735.
Location
State MA
County Middlesex
Zoning SRB
Direction GPS
Rooms
Basement Full, Partially Finished, Interior Entry, Garage Access, Concrete
Primary Bedroom Level Second
Dining Room Flooring - Hardwood, French Doors
Kitchen Flooring - Stone/Ceramic Tile, French Doors
Interior
Interior Features Home Office, Internet Available - Broadband
Heating Baseboard, Heat Pump, Natural Gas
Cooling Central Air
Flooring Tile, Hardwood, Flooring - Hardwood
Fireplaces Number 2
Appliance Range, Dishwasher, Disposal, Microwave, Refrigerator, Freezer, Range Hood, Gas Water Heater, Utility Connections for Gas Range
Laundry In Basement, Washer Hookup
Exterior
Exterior Feature Rain Gutters, Sprinkler System
Garage Spaces 2.0
Fence Fenced/Enclosed, Fenced
Community Features Public Transportation, Shopping, Pool, Tennis Court(s), Park, Walk/Jog Trails, Golf, T-Station
Utilities Available for Gas Range, Washer Hookup
Roof Type Shingle
Total Parking Spaces 2
Garage Yes
Building
Lot Description Corner Lot, Level
Foundation Stone
Sewer Public Sewer
Water Public
Architectural Style Colonial
Read Less
Want to know what your home might be worth? Contact us for a FREE valuation!

Our team is ready to help you sell your home for the highest possible price ASAP
Bought with Chad Erenhouse • Brad Hutchinson Real Estate
GET MORE INFORMATION




