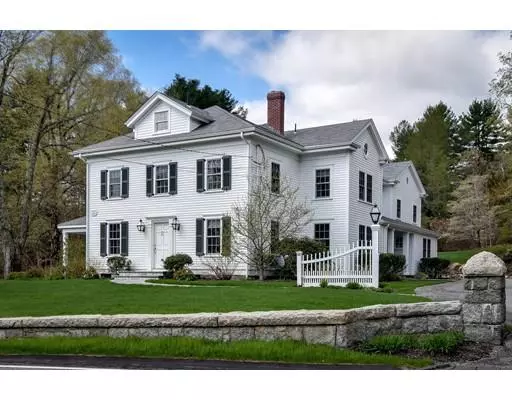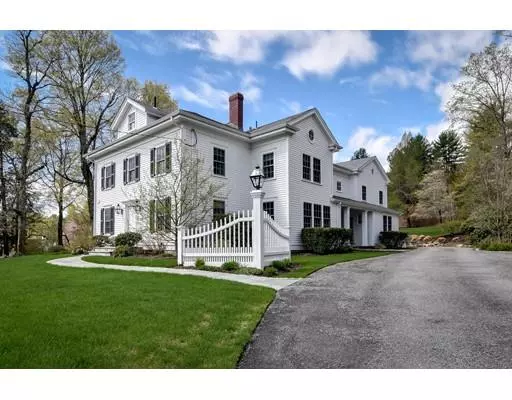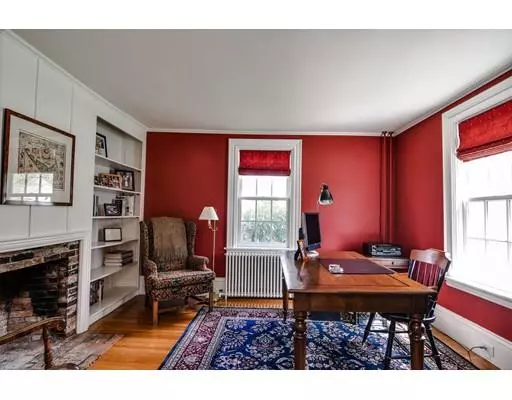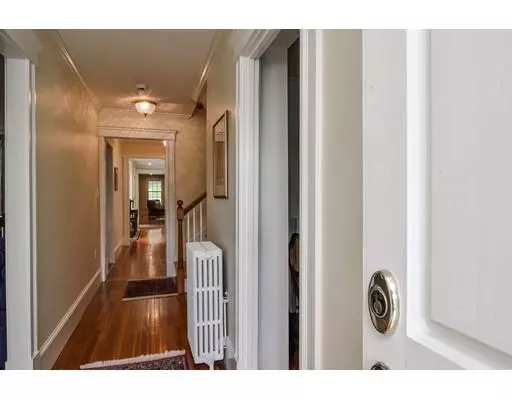$1,625,000
$1,625,000
For more information regarding the value of a property, please contact us for a free consultation.
2 Main St Dover, MA 02030
4 Beds
2.5 Baths
4,405 SqFt
Key Details
Sold Price $1,625,000
Property Type Single Family Home
Sub Type Single Family Residence
Listing Status Sold
Purchase Type For Sale
Square Footage 4,405 sqft
Price per Sqft $368
Subdivision Olde Dover Centre!
MLS Listing ID 72492272
Sold Date 07/15/19
Style Antique
Bedrooms 4
Full Baths 2
Half Baths 1
Year Built 1800
Annual Tax Amount $16,283
Tax Year 2019
Lot Size 1.880 Acres
Acres 1.88
Property Description
Landmark residence located in the heart of Olde Dover! Minutes to schools & Wellesley Square. Exceptional architectural addition and seamless renovation combine to create this most admired property on nearly 2 acres of professionally landscaped grounds. Gorgeous HW floors thruout + AC. Spacious Fp/ living room opens to private covered terrace and south facing patio. Great use of window design to optimize sunlight and bring the outdoors in. Kitchen has morning and afternoon sun, center island, ss appliances granite countertops and white cabinets. Butler's pantry. Transition to new beamed ceiling family room with detailed fireplace and plentiful built-ins. Rear entry mudroom with direct access to barn like garage & 24x28 unfinished loft! Front and rear stairs lead to 4 second floor bedrooms including high ceiling MBR suite complete with en suite bath.New lower level playroom. Long sweeping double entrance driveway accented by aged stone wall. Once in a lifetime opportunity!
Location
State MA
County Norfolk
Zoning R1
Direction Intersection of Farm, Pegan Lane and Springdale Ave..2 Main St.
Rooms
Family Room Beamed Ceilings, Flooring - Wood, Remodeled
Basement Partially Finished, Interior Entry, Concrete
Primary Bedroom Level Second
Dining Room Flooring - Wood
Kitchen Flooring - Wood, Dining Area, Pantry, Countertops - Stone/Granite/Solid, Kitchen Island, Wet Bar, Breakfast Bar / Nook, Cabinets - Upgraded, Exterior Access, Recessed Lighting, Remodeled, Stainless Steel Appliances
Interior
Interior Features Study, Play Room, Internet Available - Unknown
Heating Baseboard, Oil
Cooling Central Air
Flooring Wood, Carpet, Flooring - Wood, Flooring - Wall to Wall Carpet
Fireplaces Number 2
Fireplaces Type Family Room, Living Room
Appliance Oven, Dishwasher, Microwave, Countertop Range, Refrigerator, Wine Refrigerator, Range Hood, Oil Water Heater, Utility Connections for Gas Range
Laundry Second Floor
Exterior
Exterior Feature Professional Landscaping, Garden, Stone Wall
Garage Spaces 2.0
Community Features Public Transportation, Shopping, Tennis Court(s), Park, Walk/Jog Trails, Stable(s), Medical Facility, Conservation Area, Highway Access, House of Worship, Private School, Public School, T-Station
Utilities Available for Gas Range
View Y/N Yes
View Scenic View(s)
Roof Type Shingle
Total Parking Spaces 10
Garage Yes
Building
Lot Description Wooded, Gentle Sloping, Level
Foundation Concrete Perimeter, Stone
Sewer Private Sewer
Water Private
Architectural Style Antique
Schools
Elementary Schools Chickering
Middle Schools Dover/Sherborn
High Schools Dover/Sherborn
Read Less
Want to know what your home might be worth? Contact us for a FREE valuation!

Our team is ready to help you sell your home for the highest possible price ASAP
Bought with Jay Hughes • Dover Country Properties Inc.
GET MORE INFORMATION




