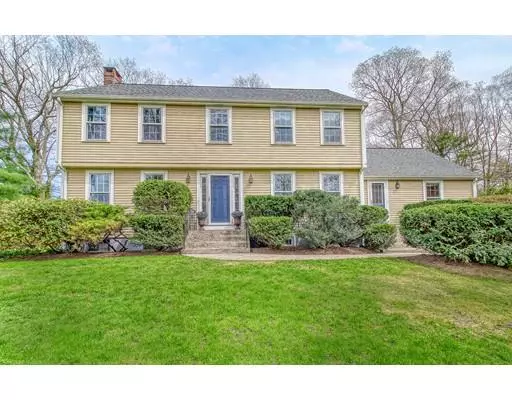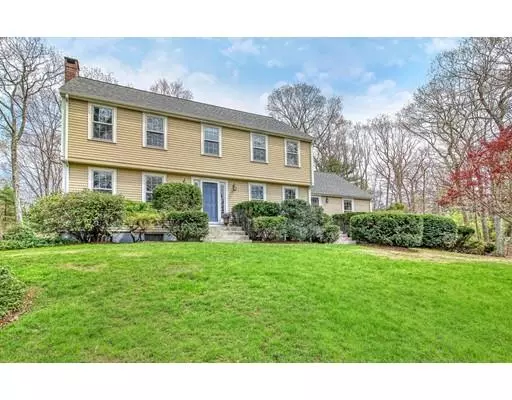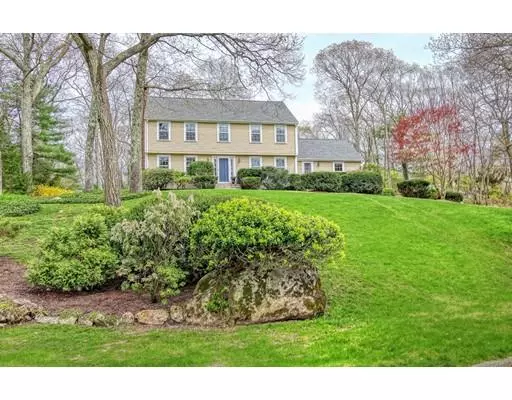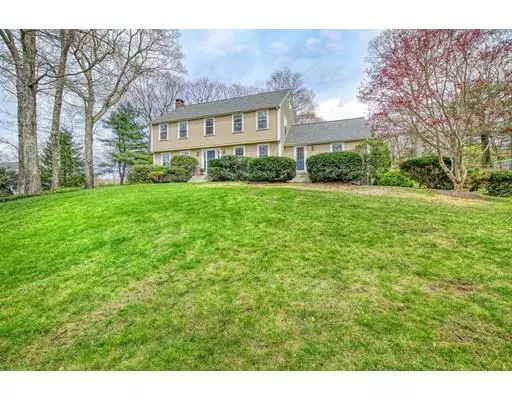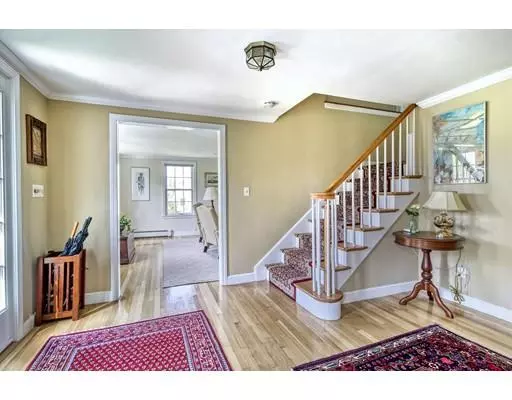$970,000
$975,000
0.5%For more information regarding the value of a property, please contact us for a free consultation.
32 Cedar Hill Road Dover, MA 02030
4 Beds
2.5 Baths
3,219 SqFt
Key Details
Sold Price $970,000
Property Type Single Family Home
Sub Type Single Family Residence
Listing Status Sold
Purchase Type For Sale
Square Footage 3,219 sqft
Price per Sqft $301
MLS Listing ID 72492613
Sold Date 07/31/19
Style Colonial
Bedrooms 4
Full Baths 2
Half Baths 1
HOA Y/N false
Year Built 1964
Annual Tax Amount $10,455
Tax Year 2019
Lot Size 1.210 Acres
Acres 1.21
Property Description
Meticulously maintained and updated throughout with plenty of space to enjoy in popular neighborhood setting. Front foyer leads to a front to back fireplace living room with plenty of windows for natural light to shine through. Formal dining room has built in. Renovated kitchen offers breakfast area, granite counters with walls of cabinets and plenty of counter space. Open from the kitchen is the family room addition which is a great gathering spot and leads to the private back yard and patio. All bedrooms are on the second floor and are good size with ample closet space including the master suite. There is a full basement that is being used as a workshop and offers wonderful storage and finishing potential. Expansive manicured lot offers privacy and plenty of room. Wonderfully set within walking distance to Rocky Woods and Noanet Woods. Dover is located just under 15 miles from Boston, enjoys a low tax rate & rated as #1 school system in Massachusetts by Boston Magazine.
Location
State MA
County Norfolk
Zoning R1
Direction Walpole Street to Cedar Hill Road
Rooms
Family Room Cathedral Ceiling(s), Closet/Cabinets - Custom Built, Flooring - Hardwood, Exterior Access, Recessed Lighting
Basement Full, Walk-Out Access, Interior Entry, Garage Access
Primary Bedroom Level Second
Dining Room Closet/Cabinets - Custom Built, Flooring - Hardwood, Chair Rail, Crown Molding
Kitchen Flooring - Stone/Ceramic Tile, Dining Area, Pantry, Countertops - Stone/Granite/Solid, Kitchen Island, Recessed Lighting
Interior
Interior Features Closet, Entrance Foyer, Mud Room, Internet Available - Broadband
Heating Baseboard, Electric Baseboard, Oil
Cooling Central Air
Flooring Wood, Tile, Carpet, Flooring - Hardwood, Flooring - Stone/Ceramic Tile
Fireplaces Number 1
Fireplaces Type Living Room
Appliance Oven, Dishwasher, Trash Compactor, Microwave, Countertop Range, Refrigerator, Freezer, Range Hood, Oil Water Heater, Tank Water Heater, Utility Connections for Electric Range, Utility Connections for Electric Oven, Utility Connections for Electric Dryer
Laundry In Basement, Washer Hookup
Exterior
Exterior Feature Rain Gutters, Storage, Professional Landscaping, Sprinkler System, Decorative Lighting
Garage Spaces 2.0
Community Features Walk/Jog Trails, Stable(s), Conservation Area, House of Worship, Private School, Public School
Utilities Available for Electric Range, for Electric Oven, for Electric Dryer, Washer Hookup
Roof Type Shingle
Total Parking Spaces 7
Garage Yes
Building
Lot Description Wooded, Cleared, Gentle Sloping
Foundation Concrete Perimeter
Sewer Private Sewer
Water Public
Architectural Style Colonial
Schools
Elementary Schools Chickering
Middle Schools Dover/Sherborn
High Schools Dover/Sherborn
Others
Senior Community false
Read Less
Want to know what your home might be worth? Contact us for a FREE valuation!

Our team is ready to help you sell your home for the highest possible price ASAP
Bought with Beyond Boston Properties Group • Compass
GET MORE INFORMATION
