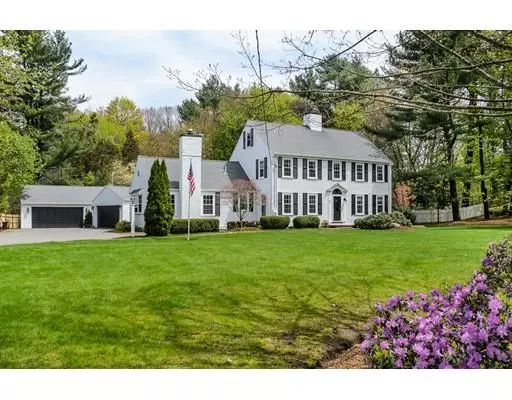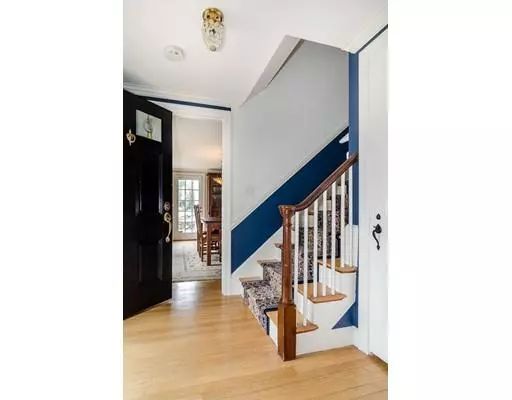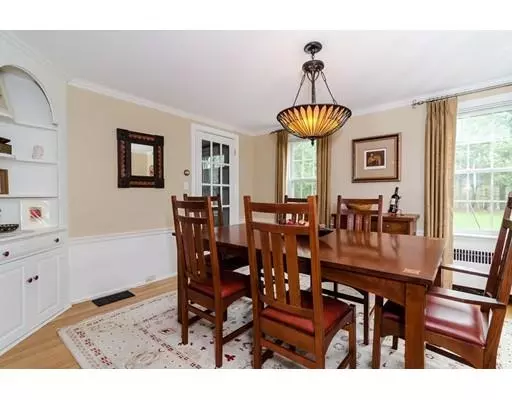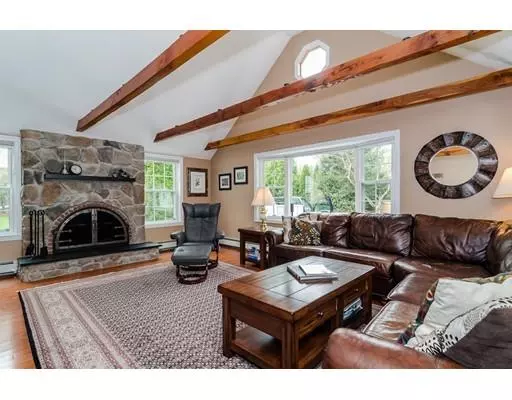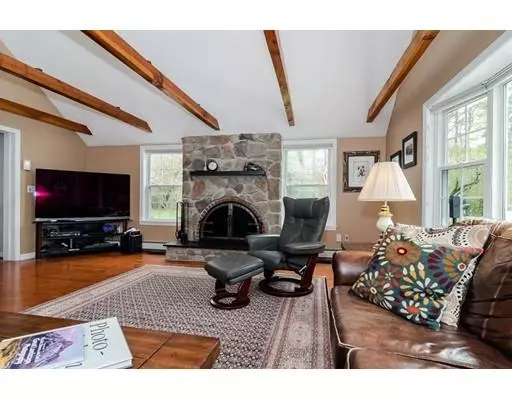$1,025,000
$1,075,000
4.7%For more information regarding the value of a property, please contact us for a free consultation.
12 Walpole St Dover, MA 02030
3 Beds
2.5 Baths
3,011 SqFt
Key Details
Sold Price $1,025,000
Property Type Single Family Home
Sub Type Single Family Residence
Listing Status Sold
Purchase Type For Sale
Square Footage 3,011 sqft
Price per Sqft $340
MLS Listing ID 72495968
Sold Date 07/15/19
Style Colonial
Bedrooms 3
Full Baths 2
Half Baths 1
Year Built 1938
Annual Tax Amount $12,383
Tax Year 2019
Lot Size 1.000 Acres
Acres 1.0
Property Description
This classic center-entrance colonial on idyllic grounds is just a short walk to the town center! The kitchen has stainless appliances, including a new refrigerator and double ovens. An inviting, large family room boasts a wood-beamed cathedral ceiling and handsome stone fireplace. The comfortable, open floorplan features windows galore, charming details, and built-ins in the living and dining rooms. The sunroom—facing conservation land—can also double as an office or playroom. The second story has an ensuite master with ample closets and two additional bedrooms. The lower level has lots of storage and a separate spacious recreational area. One of the garage bays is newly converted, with amazing built-ins, flooring, and climate control for use as a studio/workshop/gym. A gorgeous, cultivated yard of mature trees and perennials surround a vegetable garden, potting shed, and heated saltwater pool with removable childproof fencing. Your family will love this home!
Location
State MA
County Norfolk
Zoning R1
Direction Dedham Street to Dover Center. Left on Walpole Street.
Rooms
Family Room Cathedral Ceiling(s), Ceiling Fan(s), Beamed Ceilings, Flooring - Hardwood
Basement Unfinished
Primary Bedroom Level Second
Dining Room Flooring - Hardwood, Window(s) - Bay/Bow/Box
Kitchen Flooring - Hardwood, Wet Bar, Breakfast Bar / Nook, Deck - Exterior, Stainless Steel Appliances, Gas Stove
Interior
Heating Baseboard, Hot Water, Humidity Control, Oil
Cooling Central Air
Flooring Wood, Tile
Fireplaces Number 3
Fireplaces Type Family Room, Living Room
Appliance Oven, Dishwasher, Disposal, Trash Compactor, Countertop Range, Refrigerator, Freezer, Oil Water Heater, Utility Connections for Electric Oven, Utility Connections for Electric Dryer
Laundry Electric Dryer Hookup, First Floor, Washer Hookup
Exterior
Exterior Feature Storage, Professional Landscaping, Sprinkler System
Garage Spaces 5.0
Fence Fenced/Enclosed, Fenced
Pool In Ground
Community Features Tennis Court(s), Park, Walk/Jog Trails, Stable(s), Bike Path, Conservation Area, House of Worship, Private School, Public School
Utilities Available for Electric Oven, for Electric Dryer, Washer Hookup
Roof Type Shingle
Total Parking Spaces 5
Garage Yes
Private Pool true
Building
Lot Description Wooded
Foundation Concrete Perimeter
Sewer Private Sewer
Water Private
Architectural Style Colonial
Schools
Elementary Schools Chickering
Middle Schools Dover/Sherborn
High Schools Dover/Sherborn
Others
Acceptable Financing Contract
Listing Terms Contract
Read Less
Want to know what your home might be worth? Contact us for a FREE valuation!

Our team is ready to help you sell your home for the highest possible price ASAP
Bought with Margaret T. Coppens • Coldwell Banker Residential Brokerage - Westwood
GET MORE INFORMATION
