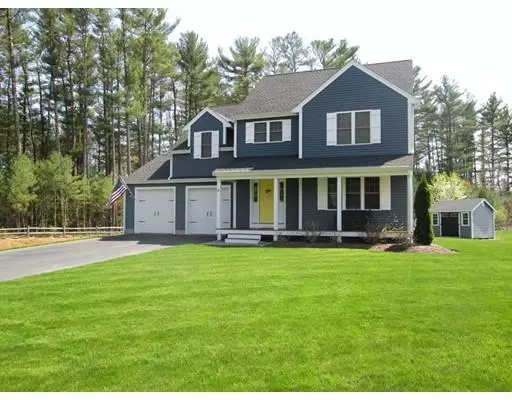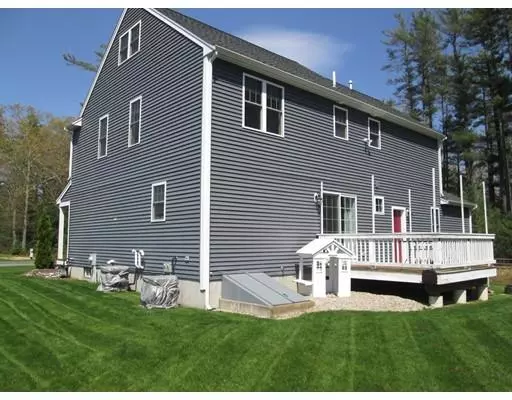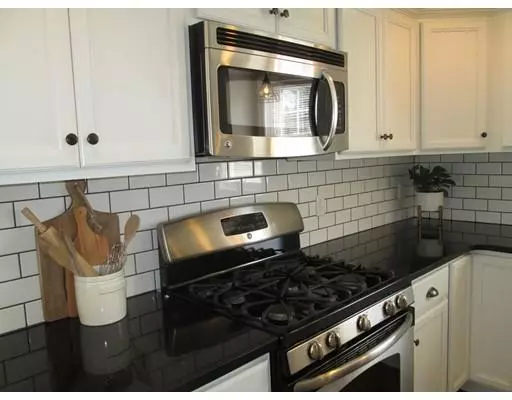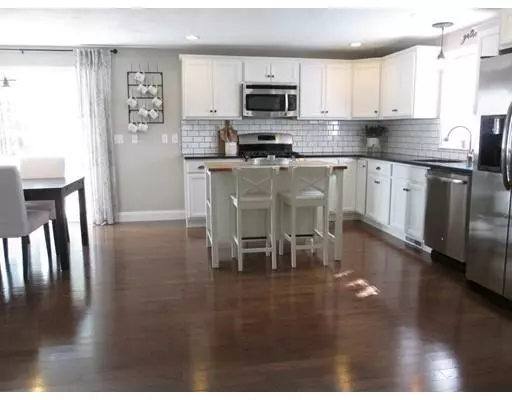$480,000
$485,000
1.0%For more information regarding the value of a property, please contact us for a free consultation.
8 Three Rivers Dr. Kingston, MA 02364
3 Beds
2.5 Baths
1,781 SqFt
Key Details
Sold Price $480,000
Property Type Single Family Home
Sub Type Single Family Residence
Listing Status Sold
Purchase Type For Sale
Square Footage 1,781 sqft
Price per Sqft $269
Subdivision Barrows Brook Village
MLS Listing ID 72496796
Sold Date 06/28/19
Style Colonial
Bedrooms 3
Full Baths 2
Half Baths 1
Year Built 2013
Annual Tax Amount $6,068
Tax Year 2018
Lot Size 10,454 Sqft
Acres 0.24
Property Description
Immaculate 3 bdrm, 2.5 bath Colonial style home in one of Kingston's newest neighborhoods offers all the features to fit today's lifestyle! Sophisticated & tastefully designed with an inviting and open floor plan! Gorgeous hardwood flooring, white kitchen cabinets, subway tile backsplash, granite counters, SS appliances & moveable island that show beautifully! The chef will be delighted cooking on the 5 burner gas range! The 2nd floor boasts a master ensuite w/2 walkin closets, 2 additional spacious bedrooms w/large closets, a separate laundry rm and a walk up attic! Both bathrooms have double sinks, granite counters & tile flooring! Live affordable & in comfort! Heated by natural gas & cooled off in those hot summer days w/central air! This lot abuts the woods on one side so it offers more privacy! If more living space is desired~the basement & attic are waiting to be finished! Pavered walkway, covered porch w/recessed lighting, oversized 2 car garage w/door to backyard & newer shed!
Location
State MA
County Plymouth
Area Silver Lake
Zoning res
Direction Rt. 27 (Pembroke St.) to Grove St. left into Three Rivers Dr.~ 1st house on the left!
Rooms
Family Room Ceiling Fan(s), Flooring - Hardwood, Crown Molding
Basement Full, Interior Entry, Bulkhead, Concrete, Unfinished
Primary Bedroom Level Second
Dining Room Bathroom - Half, Exterior Access, Slider
Kitchen Closet, Dining Area, Countertops - Stone/Granite/Solid, Kitchen Island, Stainless Steel Appliances, Gas Stove
Interior
Interior Features Closet - Double, Entry Hall, Finish - Sheetrock, Internet Available - Unknown
Heating Forced Air, Natural Gas
Cooling Central Air, Dual
Flooring Tile, Hardwood, Flooring - Hardwood
Appliance Microwave, Washer, Dryer, ENERGY STAR Qualified Refrigerator, ENERGY STAR Qualified Dishwasher, Range - ENERGY STAR, Gas Water Heater, Tank Water Heater, Plumbed For Ice Maker, Utility Connections for Gas Range, Utility Connections for Gas Oven, Utility Connections for Gas Dryer
Laundry Flooring - Stone/Ceramic Tile, Second Floor, Washer Hookup
Exterior
Exterior Feature Rain Gutters, Storage, Sprinkler System
Garage Spaces 2.0
Community Features Shopping, Walk/Jog Trails, Conservation Area, Highway Access, House of Worship, Marina, Private School, Public School, T-Station
Utilities Available for Gas Range, for Gas Oven, for Gas Dryer, Washer Hookup, Icemaker Connection
Waterfront Description Beach Front, Beach Access, Bay, Ocean, Beach Ownership(Public)
View Y/N Yes
View Scenic View(s)
Roof Type Shingle
Total Parking Spaces 4
Garage Yes
Building
Lot Description Cleared, Level
Foundation Concrete Perimeter
Sewer Private Sewer
Water Public
Architectural Style Colonial
Schools
Elementary Schools Kingston
Middle Schools Silver Lake
High Schools Silver Lake
Others
Senior Community false
Acceptable Financing Contract
Listing Terms Contract
Read Less
Want to know what your home might be worth? Contact us for a FREE valuation!

Our team is ready to help you sell your home for the highest possible price ASAP
Bought with Ben and Kate Real Estate • Keller Williams Realty Signature Properties
GET MORE INFORMATION




