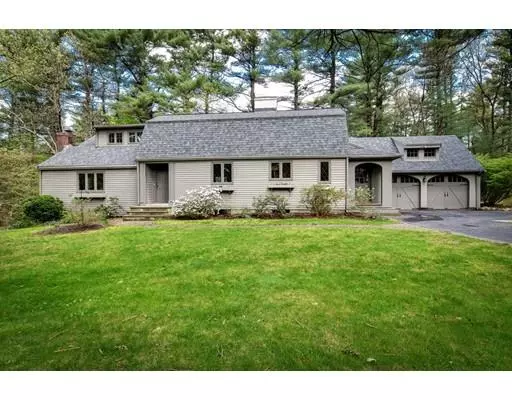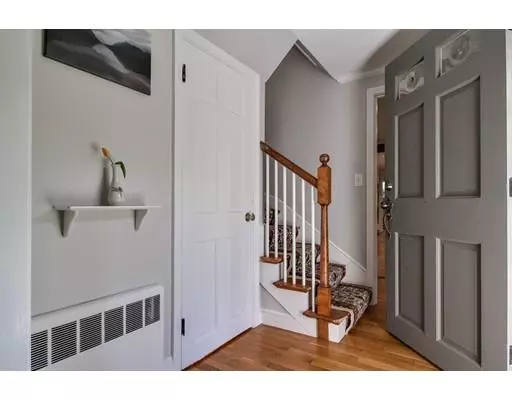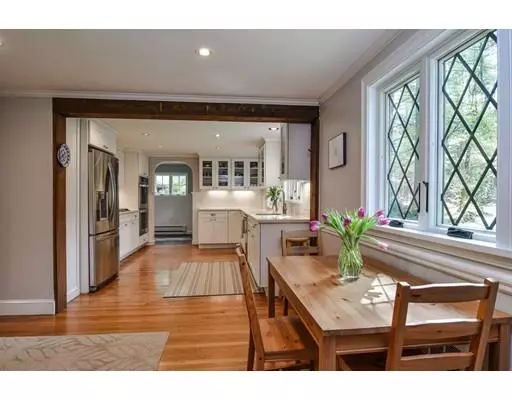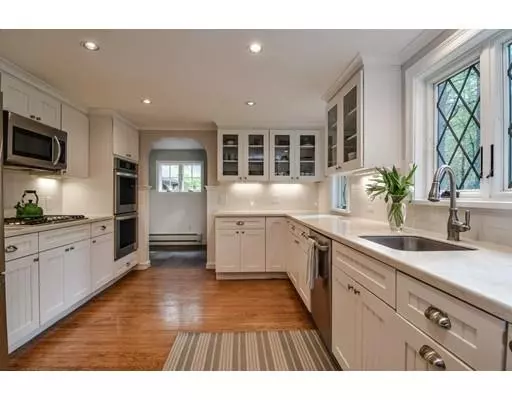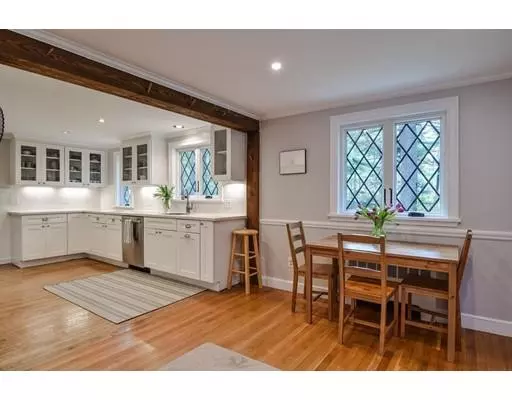$935,000
$950,000
1.6%For more information regarding the value of a property, please contact us for a free consultation.
1 Woodridge Rd Dover, MA 02030
4 Beds
3.5 Baths
2,859 SqFt
Key Details
Sold Price $935,000
Property Type Single Family Home
Sub Type Single Family Residence
Listing Status Sold
Purchase Type For Sale
Square Footage 2,859 sqft
Price per Sqft $327
MLS Listing ID 72497329
Sold Date 07/22/19
Style Colonial, Gambrel /Dutch
Bedrooms 4
Full Baths 3
Half Baths 1
Year Built 1955
Annual Tax Amount $11,894
Tax Year 2019
Lot Size 1.040 Acres
Acres 1.04
Property Description
Move-in-ready! Delightful 4-bedroom, 3.5 bath Gambrel Colonial. Located in desirable Dover neighborhood directly across from access to 17 miles of trails in the Noanet Woodlands preserve. Extensive recent updates include new roof, propane fueled high efficiency boiler, expanded a/c, new windows, 2016 master bath & more. Thoughtfully appointed mudroom w/ built-in storage, ½ bath & spacious laundry room. Recently renovated kitchen flows seamlessly to light-filled, fireplaced family room w/ French doors stepping out to rounded deck overlooking private yard. First floor bedroom or study w/ full en-suite bath offers flexibility. A sun-filled master suite w/ gorgeous new bath, & 2 additional bedrooms w/ Jack & Jill bathroom complete the 2nd floor. Hardwood floors throughout. Other amenities include a finished lower level playroom, 2-car attached garage, & additional storage shed. Conveniently located, Dover MA is 15 miles from Boston with consistently top ranked schools.
Location
State MA
County Norfolk
Zoning R1
Direction Walpole St. to Woodridge Rd.
Rooms
Family Room Flooring - Hardwood, Recessed Lighting
Basement Full, Partially Finished
Primary Bedroom Level Second
Dining Room Flooring - Hardwood, Recessed Lighting, Lighting - Sconce
Kitchen Flooring - Hardwood, Countertops - Stone/Granite/Solid, Recessed Lighting, Stainless Steel Appliances
Interior
Interior Features Bathroom - Half, Closet/Cabinets - Custom Built, Countertops - Stone/Granite/Solid, Wet bar, Beadboard, Recessed Lighting, Mud Room, Play Room
Heating Propane, Fireplace
Cooling Central Air, Dual, ENERGY STAR Qualified Equipment
Flooring Tile, Hardwood, Flooring - Stone/Ceramic Tile, Flooring - Wall to Wall Carpet
Fireplaces Number 2
Fireplaces Type Living Room
Appliance Range, Oven, Dishwasher, Microwave, Refrigerator, Washer, Dryer, Propane Water Heater, Utility Connections for Gas Range
Laundry Flooring - Stone/Ceramic Tile, Electric Dryer Hookup, Exterior Access, Washer Hookup, Beadboard, First Floor
Exterior
Exterior Feature Storage
Garage Spaces 2.0
Community Features Tennis Court(s), Park, Walk/Jog Trails, Stable(s), Private School, Public School
Utilities Available for Gas Range
Roof Type Shingle
Total Parking Spaces 4
Garage Yes
Building
Lot Description Corner Lot, Wooded, Cleared, Level, Sloped
Foundation Concrete Perimeter
Sewer Private Sewer
Water Private
Architectural Style Colonial, Gambrel /Dutch
Schools
Elementary Schools Chickering
Middle Schools Dsms
High Schools Dshs
Read Less
Want to know what your home might be worth? Contact us for a FREE valuation!

Our team is ready to help you sell your home for the highest possible price ASAP
Bought with Peg Crowley • Berkshire Hathaway HomeServices Commonwealth Real Estate
GET MORE INFORMATION
