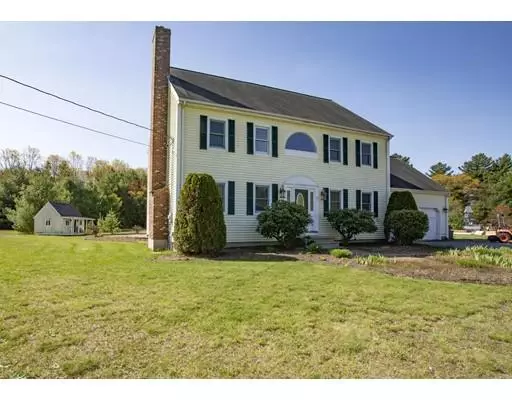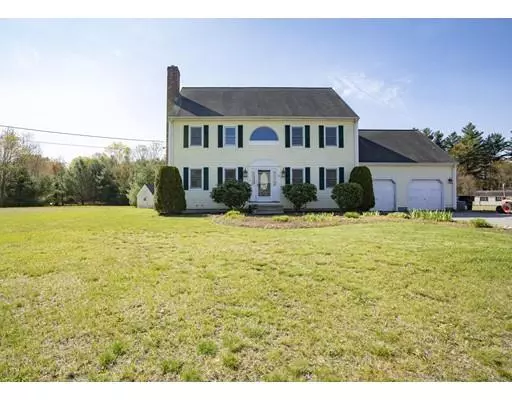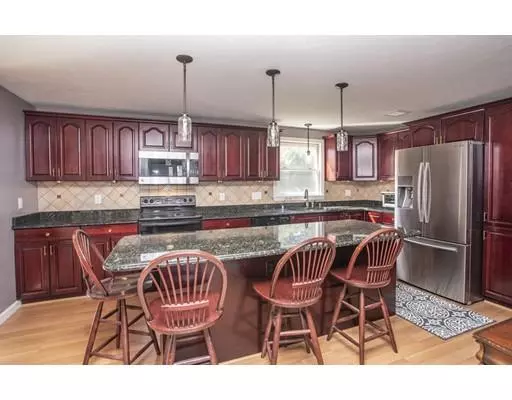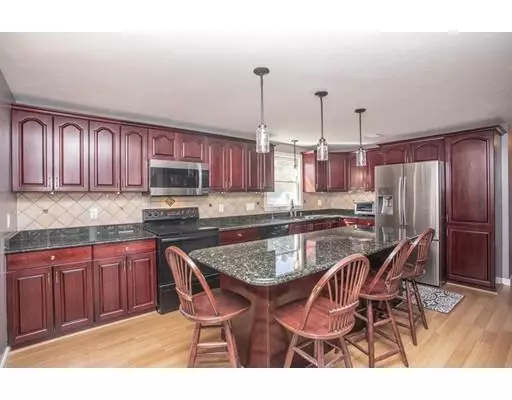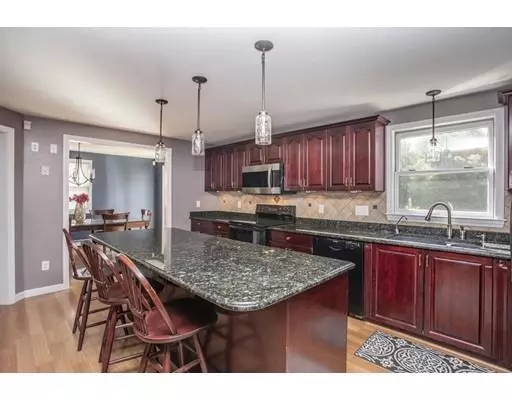$400,000
$434,900
8.0%For more information regarding the value of a property, please contact us for a free consultation.
6 Wallace St Berkley, MA 02779
4 Beds
3 Baths
2,128 SqFt
Key Details
Sold Price $400,000
Property Type Single Family Home
Sub Type Single Family Residence
Listing Status Sold
Purchase Type For Sale
Square Footage 2,128 sqft
Price per Sqft $187
MLS Listing ID 72497501
Sold Date 08/23/19
Style Colonial
Bedrooms 4
Full Baths 3
HOA Y/N false
Year Built 1995
Annual Tax Amount $5,942
Tax Year 2019
Lot Size 1.500 Acres
Acres 1.5
Property Description
WELCOME HOME! Custom Colonial located at the end of family friendly cul-de-sac. 1 ½ acre country setting in Berkley. 4 Bedrooms. 3 Baths. Entertainment size kitchen with Beautiful Updated Cabinets, Granite Counter Tops, SS appliances, eating area w/ slider to Patio. Dining room, office/living room and family room with woodburning fireplace. Bathrooms have been upgraded with vanities and granite. Interior has been freshly painted. Carpeting throughout has been replaced. Newer lighting fixtures as well. Master suite is spacious with a large walk in closet plus extra storage closet. Newly Remodeled Master Bath being completed. Additional +/- 500 sq. ft Finished play room & Office in basement plus walk up attic ready to be finished. 2 car garage. Patio & Walkways. A small storage Shed w/ power and larger shed to the rear of property. Well and irrigation system. Minutes to Route 24l. This home is a MUST see. Master Bath to be completed by closing. One Year Home Warranty.
Location
State MA
County Bristol
Zoning r1
Direction Padelford Street to Wallace Street
Rooms
Family Room Bathroom - Half, Flooring - Laminate
Basement Full, Finished, Interior Entry, Bulkhead
Primary Bedroom Level Second
Dining Room Flooring - Laminate, Exterior Access, Open Floorplan, Slider
Kitchen Flooring - Laminate, Countertops - Stone/Granite/Solid, Kitchen Island, Cabinets - Upgraded, Exterior Access, Open Floorplan, Slider, Lighting - Pendant
Interior
Interior Features Closet, Play Room, Office
Heating Baseboard, Oil
Cooling Central Air
Flooring Tile, Carpet, Laminate, Hardwood, Flooring - Laminate
Fireplaces Number 1
Fireplaces Type Living Room
Appliance Range, Dishwasher, Microwave, Utility Connections for Electric Range, Utility Connections for Electric Oven, Utility Connections for Electric Dryer
Laundry Bathroom - 3/4, Flooring - Stone/Ceramic Tile, First Floor, Washer Hookup
Exterior
Exterior Feature Storage, Sprinkler System
Garage Spaces 2.0
Community Features Highway Access, Public School
Utilities Available for Electric Range, for Electric Oven, for Electric Dryer, Washer Hookup
Roof Type Shingle
Total Parking Spaces 4
Garage Yes
Building
Lot Description Cul-De-Sac, Wooded
Foundation Concrete Perimeter
Sewer Private Sewer
Water Private
Architectural Style Colonial
Schools
Elementary Schools Berkley Elem
Middle Schools Berkley
High Schools Berk/Somerset
Others
Senior Community false
Read Less
Want to know what your home might be worth? Contact us for a FREE valuation!

Our team is ready to help you sell your home for the highest possible price ASAP
Bought with Janice Mascarenhas • Hartford Homes Realty LLC
GET MORE INFORMATION
