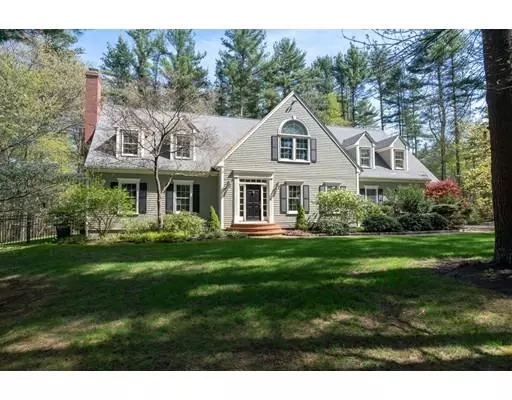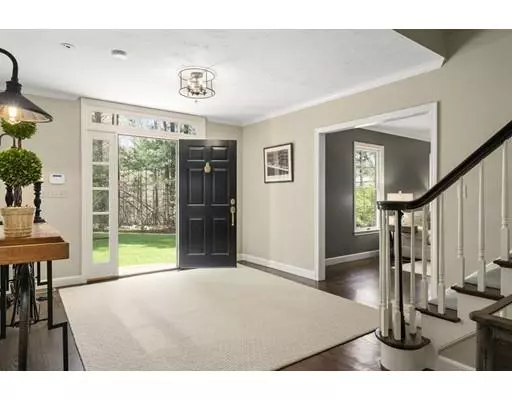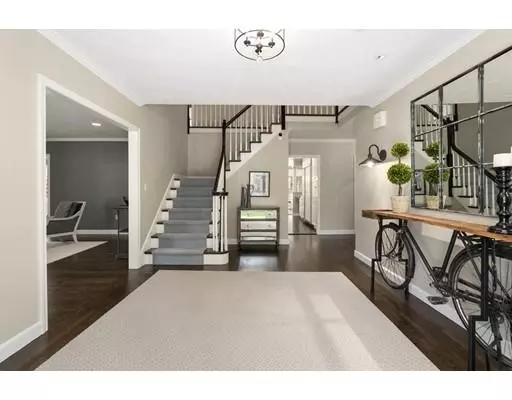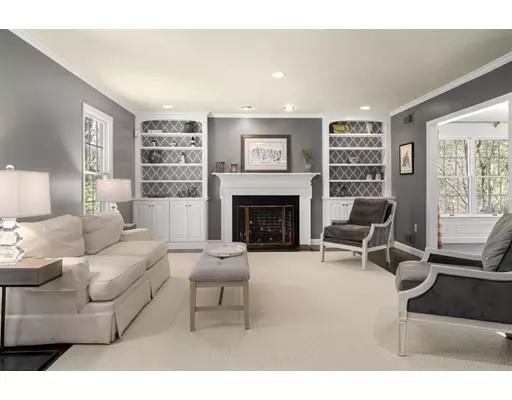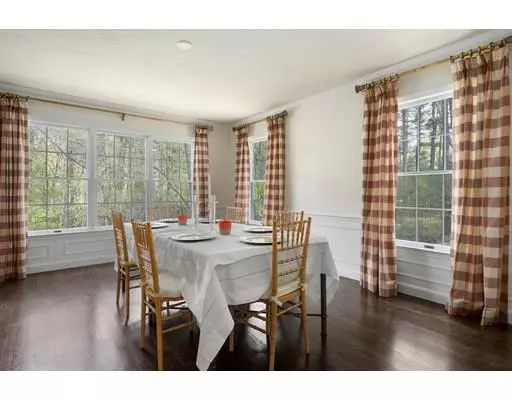$1,394,000
$1,445,000
3.5%For more information regarding the value of a property, please contact us for a free consultation.
18 Draper Rd. Dover, MA 02030
4 Beds
4.5 Baths
6,000 SqFt
Key Details
Sold Price $1,394,000
Property Type Single Family Home
Sub Type Single Family Residence
Listing Status Sold
Purchase Type For Sale
Square Footage 6,000 sqft
Price per Sqft $232
MLS Listing ID 72497747
Sold Date 06/25/19
Style Cape
Bedrooms 4
Full Baths 4
Half Baths 1
HOA Y/N false
Year Built 1988
Annual Tax Amount $17,339
Tax Year 2019
Lot Size 1.310 Acres
Acres 1.31
Property Description
Move Right In! Privately sited,meticulously updated and expanded this New England style Cape-Cod home with open floor plan sits on a professionally landscaped 1.31 acre lot in a neighborhood convenient to shopping, schools and commuting. Numerous updates since 2000 include: new custom wine cellar, newer roof, newer driveway and landscaping,new Hardie Plank siding,new icynene foam in attic, new radon mitigation system, expanded screened in porch,new deck,replaced a/c units,replaced windows in family room,expanded upgraded master bathroom, hardwood floors on first floor, new fence, first floor freshly painted, new carpet. Flexible living on all three floors: 4+ bedrooms,4.5 baths, playroom and second floor office; lower level with billiards area, au pair suite with kitchenette, sitting area and new wine cellar. Gorgeously landscaped with mature plantings, large flat play area in front of house and fenced in backyard.
Location
State MA
County Norfolk
Zoning sfr
Direction Walpole to Hartford to Draper
Rooms
Family Room Flooring - Wood
Basement Full, Finished
Primary Bedroom Level Second
Dining Room Flooring - Wood
Kitchen Flooring - Wood, Countertops - Stone/Granite/Solid, Kitchen Island
Interior
Interior Features Library, Play Room, Office, Wine Cellar, Game Room, Central Vacuum
Heating Baseboard, Hot Water, Electric
Cooling Central Air
Flooring Wood, Tile, Carpet, Flooring - Wood, Flooring - Wall to Wall Carpet
Fireplaces Number 2
Fireplaces Type Family Room, Living Room
Appliance Range, Oven, Dishwasher, Disposal, Refrigerator, Washer, Dryer, Oil Water Heater, Utility Connections for Gas Range
Laundry First Floor
Exterior
Exterior Feature Rain Gutters, Professional Landscaping, Sprinkler System, Decorative Lighting
Garage Spaces 2.0
Fence Fenced/Enclosed, Fenced
Community Features Shopping, Walk/Jog Trails
Utilities Available for Gas Range
Total Parking Spaces 2
Garage Yes
Building
Lot Description Wooded
Foundation Concrete Perimeter
Sewer Private Sewer
Water Well
Architectural Style Cape
Schools
Elementary Schools Chickering
Middle Schools Dsms
High Schools Dshs
Others
Senior Community false
Read Less
Want to know what your home might be worth? Contact us for a FREE valuation!

Our team is ready to help you sell your home for the highest possible price ASAP
Bought with Paige Yates • Coldwell Banker Residential Brokerage - Weston
GET MORE INFORMATION
